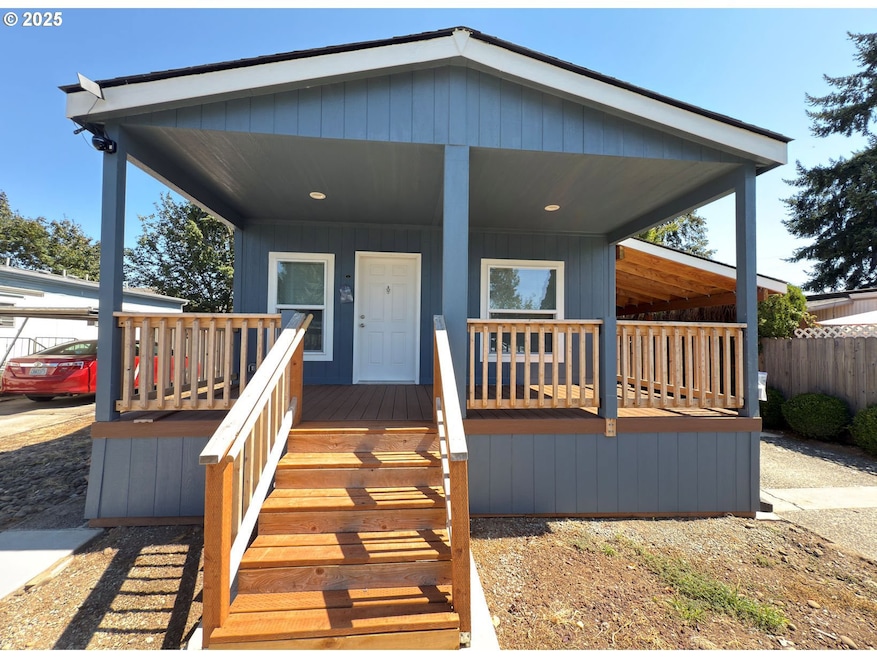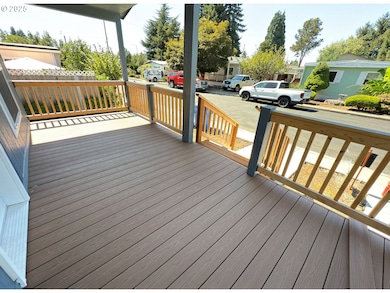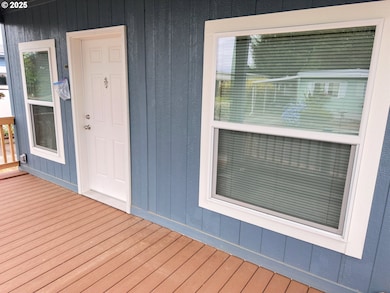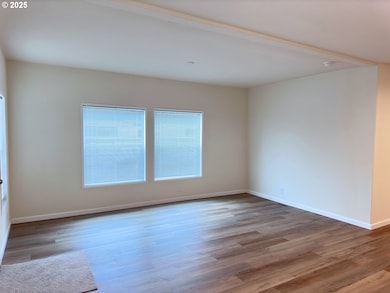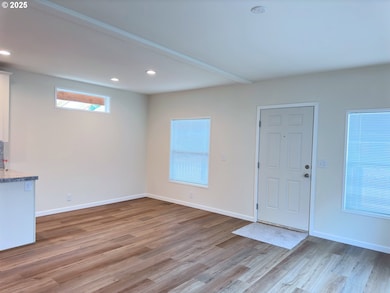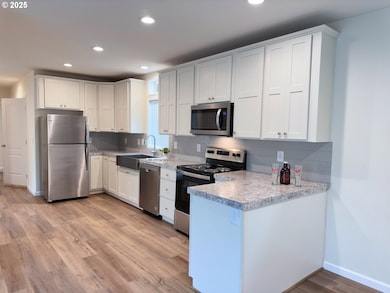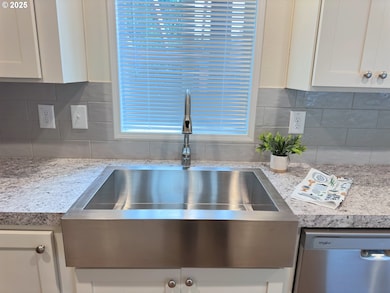11316 NE 28th St Unit 4 Vancouver, WA 98682
Image NeighborhoodEstimated payment $1,097/month
Highlights
- Active Adult
- No HOA
- Porch
- Vaulted Ceiling
- Stainless Steel Appliances
- 1 Car Attached Garage
About This Home
Free 2 months park rent for mutually accepted offer by December 31, 2025. Units #3 and #14 are also for sale. Fence and landscaping being worked on now! **Introducing a stunning 2024 Karsten Double Wide located in Evergreen Mobile Estates, a tranquil 55+ community. With 1,023 sq ft of thoughtfully designed space, this home offers a sophisticated blend of comfort and style. The open great room design features large windows, flooding the living area with natural light. Culinary adventures await with new stainless steel appliances: refrigerator, dishwasher, built-in microwave, and range/oven. The vaulted primary suite offers a walk-in closet and its own bathroom. Laminate flooring enhances the modern aesthetic throughout. Enjoy outdoor relaxation on the expansive covered front porch deck. The extra deep carport accommodates 2 cars with room to spare, plus a versatile workshop or storage shed. Space rent includes water, sewer, and garbage. Conveniently located near shopping, dining, and major transport routes for easy access.
Listing Agent
Kelly Right Real Estate Vancouver License #121237 Listed on: 06/14/2025

Property Details
Home Type
- Manufactured Home
Year Built
- Built in 2024
Lot Details
- Level Lot
- Land Lease expires 12/31/25
Parking
- 1 Car Attached Garage
- Carport
- Extra Deep Garage
- Workshop in Garage
Home Design
- Pillar, Post or Pier Foundation
- Composition Roof
- Wood Composite
Interior Spaces
- 1,023 Sq Ft Home
- 1-Story Property
- Vaulted Ceiling
- Family Room
- Combination Dining and Living Room
- Utility Room
- Laundry Room
- Crawl Space
Kitchen
- Free-Standing Range
- Microwave
- Dishwasher
- Stainless Steel Appliances
- Tile Countertops
Flooring
- Wall to Wall Carpet
- Laminate
Bedrooms and Bathrooms
- 3 Bedrooms
- 2 Full Bathrooms
Outdoor Features
- Covered Deck
- Patio
- Outbuilding
- Porch
Schools
- Endeavour Elementary School
- Cascade Middle School
- Evergreen High School
Mobile Home
- Manufactured Home
- Vinyl Skirt
Utilities
- Forced Air Heating and Cooling System
- Electric Water Heater
- Municipal Trash
Listing and Financial Details
- Assessor Parcel Number 986068367
Community Details
Overview
- Active Adult
- No Home Owners Association
Additional Features
- Common Area
- Resident Manager or Management On Site
Map
Home Values in the Area
Average Home Value in this Area
Property History
| Date | Event | Price | List to Sale | Price per Sq Ft |
|---|---|---|---|---|
| 10/27/2025 10/27/25 | Price Changed | $175,000 | -5.4% | $171 / Sq Ft |
| 08/22/2025 08/22/25 | Price Changed | $185,000 | -7.0% | $181 / Sq Ft |
| 07/02/2025 07/02/25 | Price Changed | $199,000 | -2.9% | $195 / Sq Ft |
| 06/14/2025 06/14/25 | For Sale | $205,000 | -- | $200 / Sq Ft |
Source: Regional Multiple Listing Service (RMLS)
MLS Number: 705202344
- 11316 NE 28th St Unit 14
- 11316 NE 28th St Unit 3
- 2813 NE 116th Ave
- 11625 NE 32nd St
- 11529 NE 28th St
- 11610 NE Angelo Dr
- 2812 NE 120th Ave
- 2218 NE 115th Ct
- 2135 NE 4 Seasons Ln
- 2207 NE 118th Place
- 12310 NE 32nd St
- 2145 NE 118th Place
- 2010 NE 111th Ct
- 3900 NE 122nd Ave
- 1939 NE 117th Ct
- 3209 NE 124th Ave
- 12115 NE 40th Cir
- 4000 NE 109th Ave Unit 211
- 4000 NE 109th Ave Unit 53
- 4000 NE 109th Ave
- 11611 NE Angelo Dr
- 3000 NE 109th Ave
- 3708 NE 109th Ave
- 12101 NE 28th St
- 2400 NE 112th Ave
- 2401 NE Four Seasons Ln
- 2201 NE 112th Ave
- 11202 NE 20th St
- 4000 NE 109th Ave
- 1900 NE 113th Ave
- 11900 NE 18th St
- 4202 NE Morrow Rd
- 12901 NE 28th St
- 4619 NE 112th Ave
- 11412 NE 49th St
- 4905 NE 122nd Ave
- 11716 NE 49th St
- 11328 NE 51st Cir
- 10500 NE 51st Cir
- 2508 NE 138th Ave
