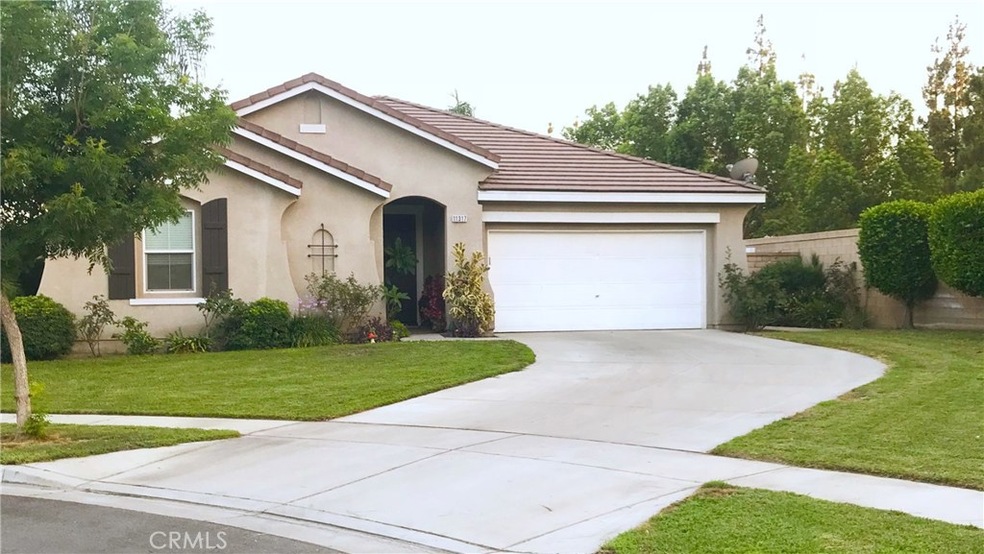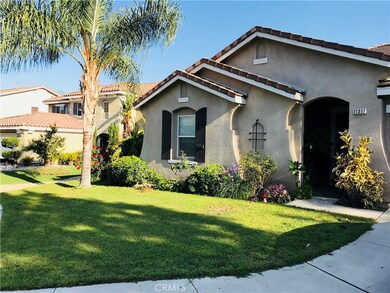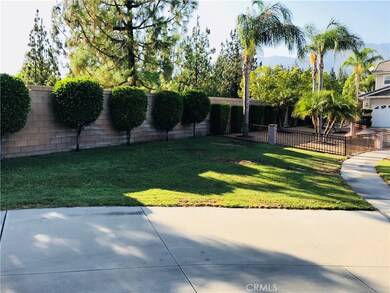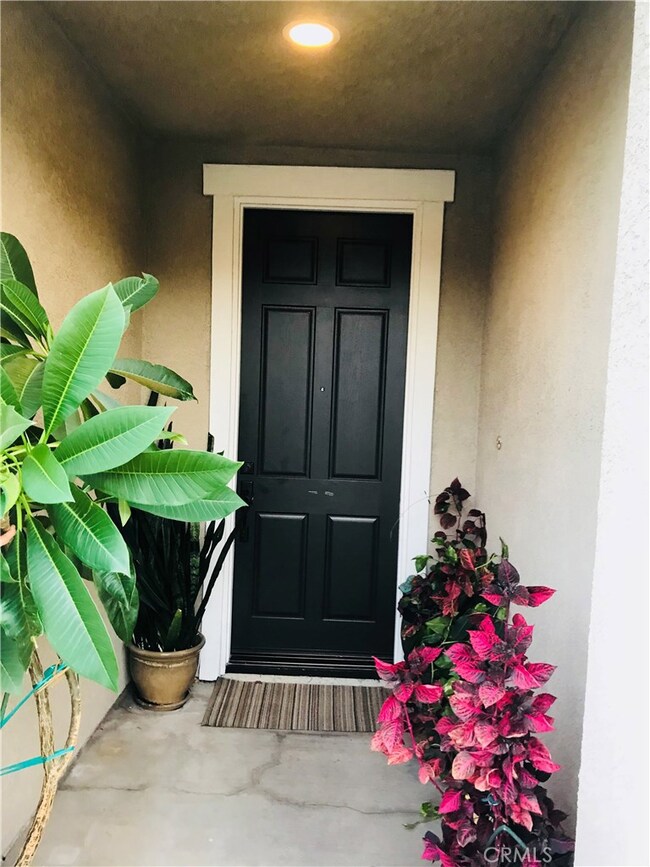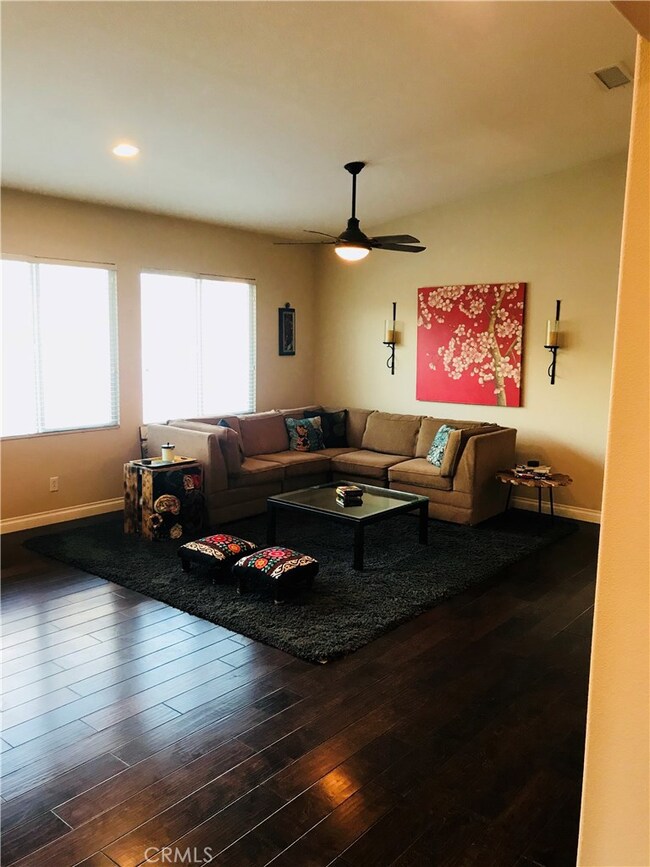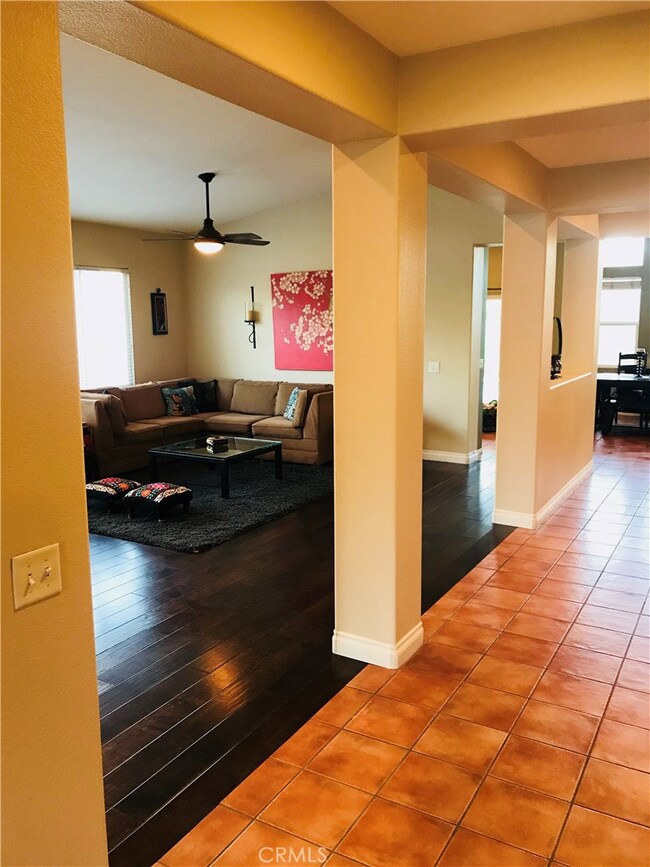
11317 Fitzpatrick Dr Rancho Cucamonga, CA 91730
Terra Vista NeighborhoodEstimated Value: $889,000 - $1,111,000
Highlights
- In Ground Pool
- Open Floorplan
- Wood Flooring
- Terra Vista Elementary Rated A
- Cathedral Ceiling
- Main Floor Bedroom
About This Home
As of December 2018Beautiful single story pool/spa home in Rancho Cucamonga. Located on a large-sized lot situated at the end of a private cul-de-sac. This sprawling 3 Bed 2.5 bath home offers 2,297 sq. ft. of living space. This amazing home has 9 Ft ceilings and vaulted ceilings in some areas. Open floor plan concept with tons of windows, bringing in natural light and views of the pool. The large open kitchen looks out to the backyard and has a separate pantry and kitchen island. Nice-sized separate laundry room with direct garage access. Both full baths have double sinks with the master bath having a separate shower and soaking tub. There is also a powder room near the living room that is perfect for guests. Interior features include two tone designer paint, wood like and tile floors throughout, carpet in bedrooms, recessed lighting and ceiling fans. There is an abundance of storage throughout, including his and hers separate walk-in closets in master and large walk-in closet in second bedroom. There are two large side yards perfect for gardening or a play area, as well as a gorgeous pool and spa that are great for entertaining. Located in a well-established, newer community of Rancho Cucamonga with high ranking school districts! Close to shopping and dining. This home truly has it all and will impress!
Last Agent to Sell the Property
JOSEPH ARDEN
EXP REALTY OF CALIFORNIA INC License #01505780 Listed on: 08/04/2018

Home Details
Home Type
- Single Family
Est. Annual Taxes
- $7,598
Year Built
- Built in 2002
Lot Details
- 9,147 Sq Ft Lot
- Cul-De-Sac
- Landscaped
- Sprinkler System
- Lawn
- Back and Front Yard
Parking
- 2 Car Direct Access Garage
- Parking Available
- Single Garage Door
- Garage Door Opener
- Driveway
Interior Spaces
- 2,297 Sq Ft Home
- 1-Story Property
- Open Floorplan
- Cathedral Ceiling
- Ceiling Fan
- Blinds
- Sliding Doors
- Entryway
- Family Room
- Living Room
- Dining Room
- Pool Views
- Laundry Room
Kitchen
- Breakfast Bar
- Double Oven
- Built-In Range
- Dishwasher
- Kitchen Island
- Ceramic Countertops
- Disposal
Flooring
- Wood
- Tile
Bedrooms and Bathrooms
- 3 Main Level Bedrooms
- Walk-In Closet
- Dual Sinks
- Dual Vanity Sinks in Primary Bathroom
- Bathtub with Shower
- Separate Shower
Outdoor Features
- In Ground Pool
- Concrete Porch or Patio
- Exterior Lighting
Additional Features
- More Than Two Accessible Exits
- Central Heating and Cooling System
Community Details
- No Home Owners Association
Listing and Financial Details
- Tax Lot 24
- Tax Tract Number 15492
- Assessor Parcel Number 1090051240000
Ownership History
Purchase Details
Purchase Details
Home Financials for this Owner
Home Financials are based on the most recent Mortgage that was taken out on this home.Purchase Details
Home Financials for this Owner
Home Financials are based on the most recent Mortgage that was taken out on this home.Purchase Details
Home Financials for this Owner
Home Financials are based on the most recent Mortgage that was taken out on this home.Purchase Details
Home Financials for this Owner
Home Financials are based on the most recent Mortgage that was taken out on this home.Purchase Details
Home Financials for this Owner
Home Financials are based on the most recent Mortgage that was taken out on this home.Purchase Details
Home Financials for this Owner
Home Financials are based on the most recent Mortgage that was taken out on this home.Purchase Details
Purchase Details
Home Financials for this Owner
Home Financials are based on the most recent Mortgage that was taken out on this home.Purchase Details
Home Financials for this Owner
Home Financials are based on the most recent Mortgage that was taken out on this home.Purchase Details
Home Financials for this Owner
Home Financials are based on the most recent Mortgage that was taken out on this home.Similar Homes in Rancho Cucamonga, CA
Home Values in the Area
Average Home Value in this Area
Purchase History
| Date | Buyer | Sale Price | Title Company |
|---|---|---|---|
| Markey Family Trust | -- | None Listed On Document | |
| Markey Kristina Pulliam | -- | Orange Coast Title Company | |
| Pulliam Kristina Cecilia | -- | Lawyers Title | |
| Markey Deante Jemel | $590,000 | Ticor Title Riverside | |
| Johnson Edward O | -- | Ticor Title Riverside | |
| Johnson Edward O | $300,000 | Ticor Title Riverside | |
| Bush Jason J | $355,000 | Landsafe Title San Bernardin | |
| Hsbc Bank Usa National Association | $374,400 | Landsafe Rancho Cucamonga | |
| Candamo Lidia | -- | First American | |
| Candamo Lidia | $550,000 | First American | |
| Crepeau Joan M | $378,500 | First American |
Mortgage History
| Date | Status | Borrower | Loan Amount |
|---|---|---|---|
| Previous Owner | Markey Kristina Pulliam | $513,500 | |
| Previous Owner | Markey Kristina Pulliam | $477,000 | |
| Previous Owner | Pulliam Kristina Cecilia | $475,498 | |
| Previous Owner | Markey Deante Jemel | $472,000 | |
| Previous Owner | Johnson Edward O | $225,000 | |
| Previous Owner | Bush Jason J | $325,142 | |
| Previous Owner | Candamo Lidia | $502,400 | |
| Previous Owner | Candamo Lidia | $56,000 | |
| Previous Owner | Candamo Lidia | $440,000 | |
| Previous Owner | Crepeau Joan M | $75,617 | |
| Previous Owner | Crepeau Joan M | $302,465 | |
| Closed | Crepeau Joan M | $56,700 | |
| Closed | Candamo Lidia | $110,000 |
Property History
| Date | Event | Price | Change | Sq Ft Price |
|---|---|---|---|---|
| 12/20/2018 12/20/18 | Sold | $590,000 | -1.6% | $257 / Sq Ft |
| 11/12/2018 11/12/18 | Pending | -- | -- | -- |
| 09/19/2018 09/19/18 | Price Changed | $599,500 | -2.5% | $261 / Sq Ft |
| 08/19/2018 08/19/18 | Price Changed | $614,900 | -1.6% | $268 / Sq Ft |
| 08/04/2018 08/04/18 | For Sale | $624,900 | -- | $272 / Sq Ft |
Tax History Compared to Growth
Tax History
| Year | Tax Paid | Tax Assessment Tax Assessment Total Assessment is a certain percentage of the fair market value that is determined by local assessors to be the total taxable value of land and additions on the property. | Land | Improvement |
|---|---|---|---|---|
| 2024 | $7,598 | $645,252 | $161,313 | $483,939 |
| 2023 | $7,404 | $632,600 | $158,150 | $474,450 |
| 2022 | $7,303 | $620,196 | $155,049 | $465,147 |
| 2021 | $7,188 | $608,035 | $152,009 | $456,026 |
| 2020 | $7,099 | $601,800 | $150,450 | $451,350 |
| 2019 | $6,915 | $590,000 | $147,500 | $442,500 |
| 2018 | $6,302 | $523,321 | $183,110 | $340,211 |
| 2017 | $6,188 | $513,060 | $179,520 | $333,540 |
| 2016 | $6,291 | $503,000 | $176,000 | $327,000 |
| 2015 | $4,953 | $380,380 | $132,866 | $247,514 |
| 2014 | -- | $372,929 | $130,263 | $242,666 |
Agents Affiliated with this Home
-
J
Seller's Agent in 2018
JOSEPH ARDEN
EXP REALTY OF CALIFORNIA INC
(909) 985-4700
9 Total Sales
-
CHRISTINE SANDOVAL
C
Buyer's Agent in 2018
CHRISTINE SANDOVAL
Mos Real Estate
(909) 803-3400
10 Total Sales
Map
Source: California Regional Multiple Listing Service (CRMLS)
MLS Number: CV18189074
APN: 1090-051-24
- 11318 Fitzpatrick Dr
- 11257 Terra Vista Pkwy Unit B
- 7652 Belpine Place
- 11259 Corsica Ct
- 11433 Mountain View Dr Unit 40
- 11433 Mountain View Dr Unit 62
- 11186 Terra Vista Pkwy Unit 116
- 11159 Saint Tropez Dr
- 11090 Mountain View Dr Unit 62
- 11090 Mountain View Dr Unit 39
- 7390 Belpine Place
- 7353 Ellena W Unit 83
- 7353 Ellena W
- 7252 Turning Leaf Place
- 7408 Holloway Rd
- 7843 Danner Ct
- 11027 Meyers Dr
- 7279 Cosenza Place
- 7363 Roxbury Place
- 10830 Sundance Dr
- 11317 Fitzpatrick Dr
- 11325 Fitzpatrick Dr
- 11333 Fitzpatrick Dr
- 11326 Downing Ct
- 11332 Downing Ct
- 11340 Downing Ct
- 11345 Fitzpatrick Dr
- 11326 Fitzpatrick Dr
- 11249 Terra Vista Pkwy Unit B
- 11249 Terra Vista Pkwy Unit C
- 11249 Terra Vista Pkwy Unit A
- 11249 Terra Vista Pkwy Unit D
- 11249 Terra Vista Pkwy Unit 49
- 11249 Terra Vista Pkwy Unit 48
- 11249 Terra Vista Pkwy Unit 47
- 11249 Terra Vista Pkwy Unit 46
- 11249 Terra Vista Pkwy Unit 45
- 11332 Fitzpatrick Dr
- 11327 Downing Ct
- 11348 Downing Ct
