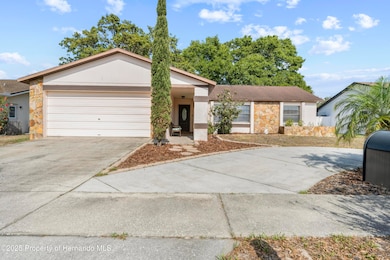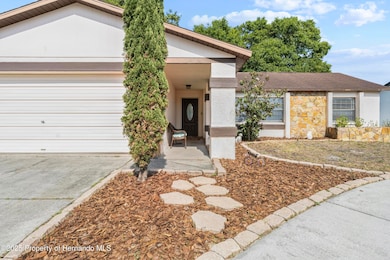
11318 Stoneybrook Path Port Richey, FL 34668
Bear Creek NeighborhoodEstimated payment $1,920/month
Highlights
- Screened Pool
- Marble Flooring
- Screened Porch
- Contemporary Architecture
- No HOA
- 2 Car Attached Garage
About This Home
Welcome to this thoughtfully remodeled 3-bedroom, 2-bath POOL home in Bear Creek, offering 1,487 square feet of comfortable living space and a layout that flows effortlessly. As you enter, you're greeted by the main living area with tile floors. Off to the right are two spare bedrooms, both featuring brand new carpet, with a beautifully remodeled bathroom nestled between them. Continuing through the home, you'll find a cozy breakfast nook that opens into the fully updated kitchen—complete with soft-close cabinetry, Corian countertops, black stainless steel appliances, and modern recessed LED lighting. Just beyond the kitchen is the dining room, featuring two sets of French doors that frame the view of the screened-in pool and shaded paver patio, creating a seamless indoor-outdoor connection. The primary suite is privately situated on the opposite side of the home and includes an updated en-suite bathroom, beautifully finished with modern tilework and fixtures. The partially converted 2-car garage now includes a spacious utility room for laundry, storage, or flex space. Outside, enjoy a fully fenced backyard with a covered lanai and a mature oak tree providing natural shade over the inviting patio and pool area. With a large moon-shaped driveway and no HOA or CDD fees, this home offers freedom, comfort, and functionality. The seller is offering a roof credit at closing with a full-price offer, adding even more value to this beautifully upgraded property. Don't miss this incredible opportunity—schedule your showing today!
Home Details
Home Type
- Single Family
Est. Annual Taxes
- $911
Year Built
- Built in 1986
Lot Details
- 7,252 Sq Ft Lot
- Vinyl Fence
- Property is zoned R4
Parking
- 2 Car Attached Garage
Home Design
- Contemporary Architecture
- Shingle Roof
- Concrete Siding
- Block Exterior
- Stucco Exterior
Interior Spaces
- 1,487 Sq Ft Home
- 1-Story Property
- Ceiling Fan
- Screened Porch
Kitchen
- Breakfast Bar
- Microwave
- Dishwasher
- Disposal
Flooring
- Carpet
- Marble
- Tile
Bedrooms and Bathrooms
- 3 Bedrooms
- Walk-In Closet
- 2 Full Bathrooms
Laundry
- Laundry in Garage
- Dryer
- Washer
Pool
- Screened Pool
- In Ground Pool
Utilities
- Central Heating and Cooling System
- Cable TV Available
Community Details
- No Home Owners Association
Listing and Financial Details
- Tax Lot 3750
Map
Home Values in the Area
Average Home Value in this Area
Tax History
| Year | Tax Paid | Tax Assessment Tax Assessment Total Assessment is a certain percentage of the fair market value that is determined by local assessors to be the total taxable value of land and additions on the property. | Land | Improvement |
|---|---|---|---|---|
| 2024 | $912 | $84,950 | -- | -- |
| 2023 | $864 | $82,480 | $0 | $0 |
| 2022 | $842 | $80,080 | $0 | $0 |
| 2021 | $813 | $77,750 | $19,623 | $58,127 |
| 2020 | $792 | $76,680 | $11,909 | $64,771 |
| 2019 | $766 | $74,960 | $0 | $0 |
| 2018 | $748 | $73,565 | $0 | $0 |
| 2017 | $752 | $73,565 | $0 | $0 |
| 2016 | $712 | $70,570 | $0 | $0 |
| 2015 | $724 | $70,079 | $0 | $0 |
| 2014 | $704 | $70,122 | $11,654 | $58,468 |
Property History
| Date | Event | Price | Change | Sq Ft Price |
|---|---|---|---|---|
| 04/28/2025 04/28/25 | For Sale | $330,000 | -- | $222 / Sq Ft |
Purchase History
| Date | Type | Sale Price | Title Company |
|---|---|---|---|
| Warranty Deed | -- | Barnett Law Inc |
Mortgage History
| Date | Status | Loan Amount | Loan Type |
|---|---|---|---|
| Previous Owner | $100,000 | Credit Line Revolving | |
| Previous Owner | $15,000 | Credit Line Revolving | |
| Previous Owner | $75,000 | Fannie Mae Freddie Mac |
Similar Homes in the area
Source: Hernando County Association of REALTORS®
MLS Number: 2253122
APN: 11-25-16-0120-00000-3750
- 8737 Beaver Ln
- 11414 Fox Run
- 8914 Schrader Blvd
- 11305 Brown Bear Ln
- 11520 Bear Paw Ln
- 11351 Edison Ave
- 8720 Briar Patch Dr
- 9020 Rye St
- 8531 Woodcrest Dr
- 11304 Altoona Ave
- 8518 Huntsman Ln
- 9131 Kosimo St
- 11430 Nature Trail
- 11010 Salt Tree Dr
- 9127 Bourbon St
- 11540 Altoona Ave
- 8600 Briar Patch Dr
- 11001 Peppertree Ln
- 11121 Linkside Dr Unit 11121
- 11030 Linkside Dr






