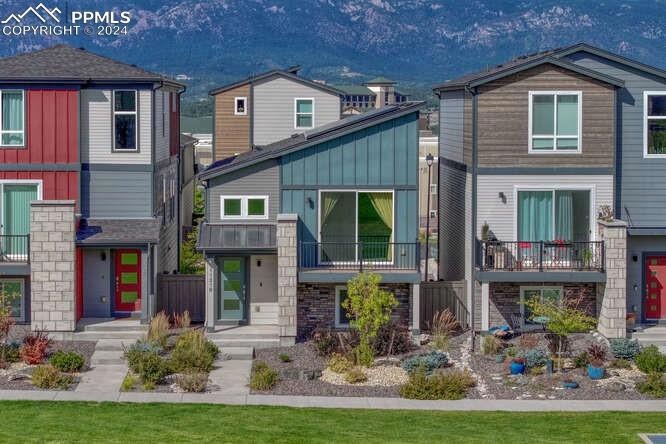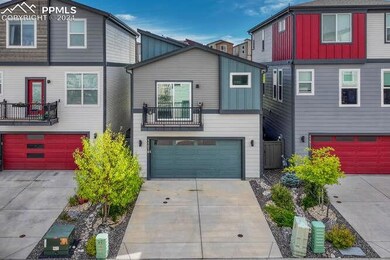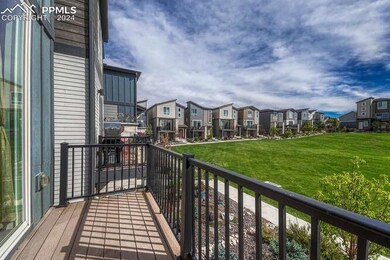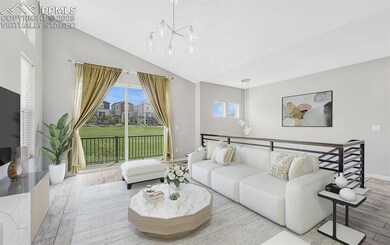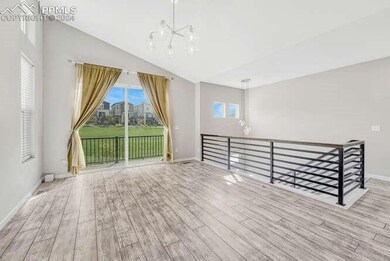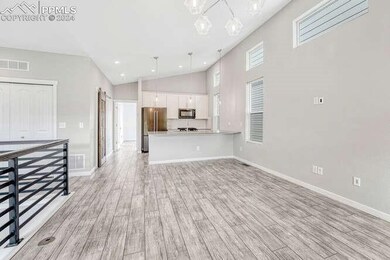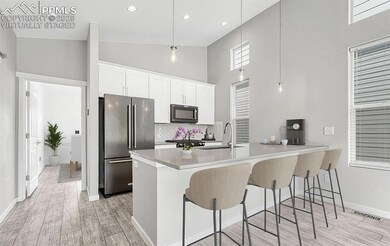
11319 Modern Meadow Loop Colorado Springs, CO 80921
Interquest NeighborhoodHighlights
- Solar Power System
- Deck
- Main Floor Bedroom
- Discovery Canyon Campus Middle School Rated A
- Property is near a park
- 2 Car Attached Garage
About This Home
As of March 2025Sure to impress.... *Solar panels already paid off! 220 Electric Vehicle charger and a Tesla Power wall to store power for the home.* Lovely single family home in a desirable neighborhood on the north side of Colorado Springs. This spacious two-story home with 2 bedrooms and two baths boasts an en-suite primary bedroom with walk-in closet includes a mountain view from the balcony. This tasteful open floor plan features a kitchen with top-notch appliances and lots of sunlight, living and entertaining space with additional balcony for view of the community park. Whirlpool washer and dryer included.....washer is front load. You will also enjoy the attractively landscaped, low-maintenance yard. Don't miss out on this great opportunity to own an exceptional property in an incredible District 20 neighborhood close to parks, hospitals and a variety of shops and restaurants. Some virtual photos. Must see!
Last Agent to Sell the Property
Colorado Dream Realty Brokerage Phone: (719) 337-6599 Listed on: 11/20/2024
Home Details
Home Type
- Single Family
Est. Annual Taxes
- $3,371
Year Built
- Built in 2018
Lot Details
- 2,383 Sq Ft Lot
- Landscaped
- Level Lot
HOA Fees
- $113 Monthly HOA Fees
Parking
- 2 Car Attached Garage
- Driveway
Home Design
- Slab Foundation
- Shingle Roof
- Wood Siding
Interior Spaces
- 1,301 Sq Ft Home
- 2-Story Property
Kitchen
- Plumbed For Gas In Kitchen
- Microwave
- Dishwasher
- Disposal
Flooring
- Carpet
- Vinyl Plank
Bedrooms and Bathrooms
- 2 Bedrooms
- Main Floor Bedroom
- 2 Full Bathrooms
Laundry
- Dryer
- Washer
Eco-Friendly Details
- Solar Power System
- Heating system powered by active solar
Utilities
- Forced Air Heating and Cooling System
- Heating System Uses Natural Gas
- 220 Volts in Kitchen
Additional Features
- Remote Devices
- Deck
- Property is near a park
Ownership History
Purchase Details
Home Financials for this Owner
Home Financials are based on the most recent Mortgage that was taken out on this home.Purchase Details
Purchase Details
Home Financials for this Owner
Home Financials are based on the most recent Mortgage that was taken out on this home.Similar Homes in Colorado Springs, CO
Home Values in the Area
Average Home Value in this Area
Purchase History
| Date | Type | Sale Price | Title Company |
|---|---|---|---|
| Warranty Deed | $465,000 | Land Title | |
| Interfamily Deed Transfer | -- | None Available | |
| Warranty Deed | $350,700 | Capstone Title |
Mortgage History
| Date | Status | Loan Amount | Loan Type |
|---|---|---|---|
| Open | $432,437 | FHA | |
| Previous Owner | $382,580 | FHA | |
| Previous Owner | $333,142 | New Conventional |
Property History
| Date | Event | Price | Change | Sq Ft Price |
|---|---|---|---|---|
| 03/10/2025 03/10/25 | Sold | $465,000 | -1.1% | $357 / Sq Ft |
| 02/15/2025 02/15/25 | Pending | -- | -- | -- |
| 02/15/2025 02/15/25 | Price Changed | $470,000 | +4.4% | $361 / Sq Ft |
| 02/11/2025 02/11/25 | Price Changed | $450,000 | -4.3% | $346 / Sq Ft |
| 01/26/2025 01/26/25 | Price Changed | $470,000 | -1.1% | $361 / Sq Ft |
| 11/20/2024 11/20/24 | For Sale | $475,000 | -- | $365 / Sq Ft |
Tax History Compared to Growth
Tax History
| Year | Tax Paid | Tax Assessment Tax Assessment Total Assessment is a certain percentage of the fair market value that is determined by local assessors to be the total taxable value of land and additions on the property. | Land | Improvement |
|---|---|---|---|---|
| 2024 | $3,371 | $35,540 | $5,160 | $30,380 |
| 2022 | $2,726 | $24,740 | $4,730 | $20,010 |
| 2021 | $2,909 | $25,450 | $4,860 | $20,590 |
| 2020 | $2,499 | $20,730 | $3,860 | $16,870 |
| 2019 | $1,071 | $8,920 | $3,860 | $5,060 |
| 2018 | $86 | $730 | $730 | $0 |
Agents Affiliated with this Home
-
Nancy Stacy
N
Seller's Agent in 2025
Nancy Stacy
Colorado Dream Realty
(719) 337-6599
1 in this area
15 Total Sales
-
Margarita Gutierrez
M
Buyer's Agent in 2025
Margarita Gutierrez
PCS Partners, LLC
(719) 209-5726
1 in this area
245 Total Sales
Map
Source: Pikes Peak REALTOR® Services
MLS Number: 7574932
APN: 62201-11-012
- 11314 Modern Meadow Loop
- 11229 Modern Meadow Loop
- 1364 Sunshine Valley Way
- 11644 Spectacular Bid Cir
- 11599 Silver Charm Way
- 1118 Seabiscuit Dr
- 1474 Promontory Bluff View
- 11721 Spectacular Bid Cir
- 1315 Promontory Crest View
- 11536 Black Maple Ln
- 1323 Promontory Bluff View
- 2163 Shady Aspen Dr
- 11574 Wildwood Ridge Dr
- 11407 Rill Point
- 1613 Lily Lake Dr
- 1117 Barbaro Terrace
- 1230 Kelso Place
- 1099 Kelso Place
- 11985 Hanging Valley Way
- 1767 Spring Water Point
