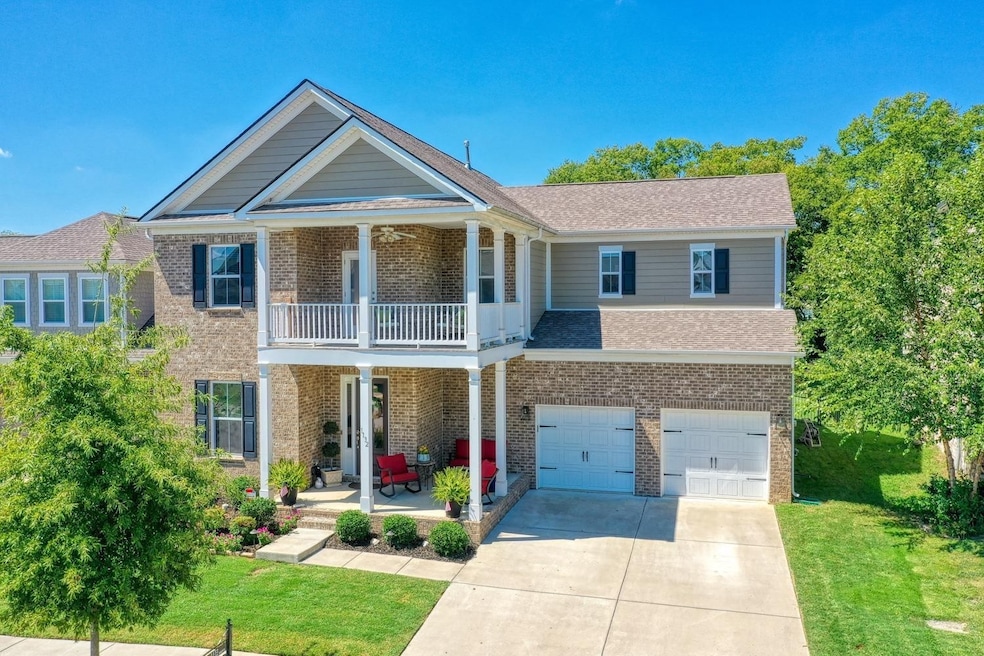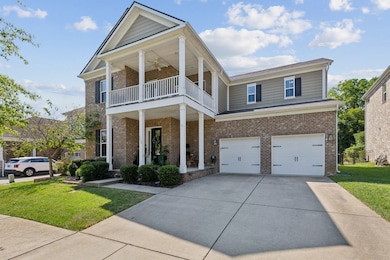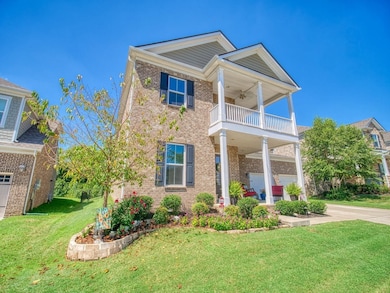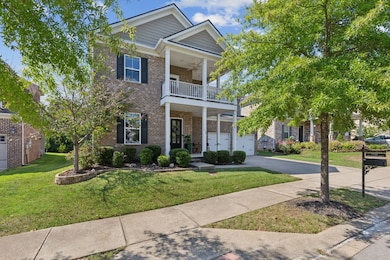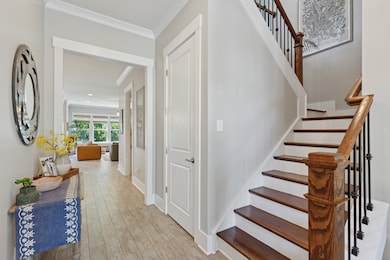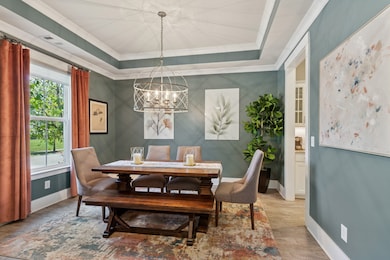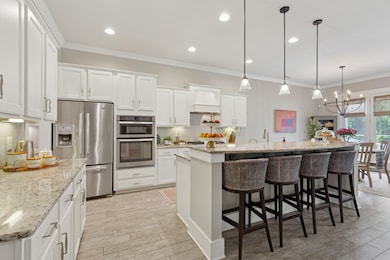1132 Amelia Park Dr Franklin, TN 37067
Triune Area NeighborhoodHighlights
- Wood Flooring
- Electric Vehicle Charging Station
- Central Heating and Cooling System
- Trinity Elementary School Rated A
- 2 Car Attached Garage
About This Home
Rare Find in Amelia Park – Urban Luxury Meets Everyday Living. This isn’t just a home—it’s a lifestyle! Nestled in Franklin’s highly desired Amelia Park, this custom Pulte Waterstone design is loaded with upgrades you won’t find anywhere else. Featuring 5 bedrooms, 4.5 baths, and 2 private suites, this home is perfect for those who crave space, comfort, and style. Enjoy double front balconies for morning coffee, a sunroom retreat in the back, and a four-foot estate-fenced yard that opens to protected greenspace—privacy and views that are almost impossible to find in this community. But the real showstopper? The flex space. Step into your own private sports and entertainment hub complete with a custom-fit golf simulator, home theater, and workout room, complete with outside EV Charging—all under one roof. With luxury touches, flexible spaces, 10 foot ceilings, upgraded craftsman trim package, tankless water heater, UV film on all windows, inground irrigation, low voltage lights in front flower beds, and a backyard setting with gas grill hookup that’s truly one of a kind, this home delivers the ultimate blend of sophistication and fun. Opportunities like this in Amelia Park don’t come around often—don’t miss it! Pick between Clovercroft or Trinity Elementary.
Listing Agent
Exit Realty Elite Brokerage Phone: 6152430311 License # 334201 Listed on: 09/26/2025

Home Details
Home Type
- Single Family
Est. Annual Taxes
- $3,317
Year Built
- Built in 2015
HOA Fees
- $80 Monthly HOA Fees
Parking
- 2 Car Attached Garage
- Front Facing Garage
Home Design
- Brick Exterior Construction
Interior Spaces
- 3,456 Sq Ft Home
- Property has 1 Level
- Crawl Space
Flooring
- Wood
- Tile
Bedrooms and Bathrooms
- 5 Bedrooms | 1 Main Level Bedroom
Schools
- Trinity Elementary School
- Fred J Page Middle School
- Fred J Page High School
Utilities
- Central Heating and Cooling System
Listing and Financial Details
- Property Available on 9/26/25
- Assessor Parcel Number 094080F C 01900 00014080F
Community Details
Overview
- Amelia Park Sec 2 Subdivision
- Electric Vehicle Charging Station
Pet Policy
- Pets Allowed
Map
Source: Realtracs
MLS Number: 3002344
APN: 080F-C-019.00
- 1607 Sand Dollar Ct
- 1074 Amelia Park Dr
- 1820 Lanceford Ct
- 1055 Amelia Park Dr
- 1719 Biscayne Dr
- 2000 Nolencrest Way
- 6001 Poplar Farms Dr
- 6060 Lookaway Cir
- 6035 Lookaway Cir
- 4165 Clovercroft Rd
- 5049 Poplar Farms Dr
- 5043 Poplar Farms Dr
- 5037 Poplar Farms Dr
- 5031 Poplar Farms Dr
- 5025 Poplar Farms Dr
- 5019 Poplar Farms Dr
- 5001 Poplar Farms Dr
- 0122 Tbd
- 5013 Brightwood Ct
- 4037 Poplar Farms Dr
- 1162 Amelia Park Dr
- 1350 Fairbanks St
- 1038 Amelia Park Dr
- 1322 Tilton Dr
- 1731 Players Mill Rd
- 1530 Liberty Pike
- 3013 Westerly Dr
- 209 Watson View Dr
- 513 Barrington Dr
- 1235 Park Run Dr
- 1235 Park Run Dr Unit 1235 Park Run
- 208 Pennystone Cir Unit 208
- 1140 French Town Ln
- 6013 Blackwell Ln
- 1001 Midwood
- 3544 Barnsley Ln
- 1026 October Park Way
- 1026 October Park Way
- 2007 Knoll Top Ln
- 200 Resource Pkwy
