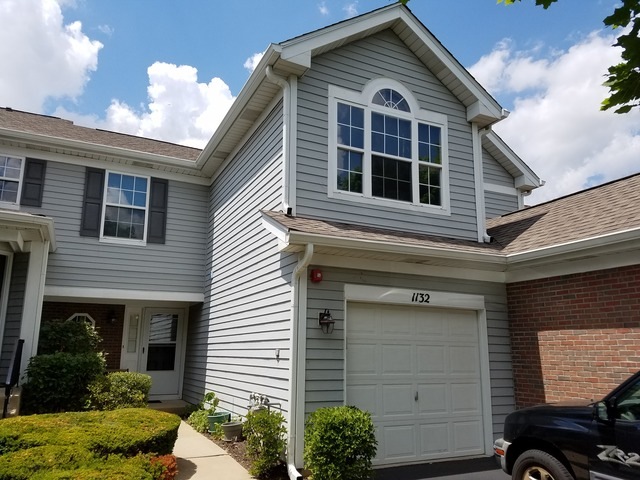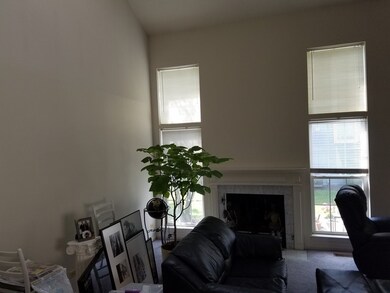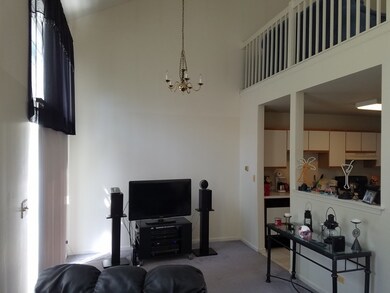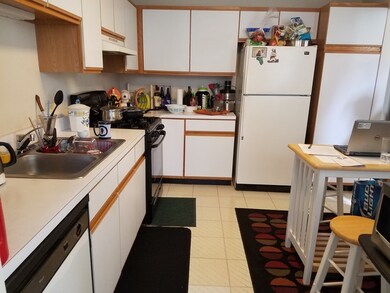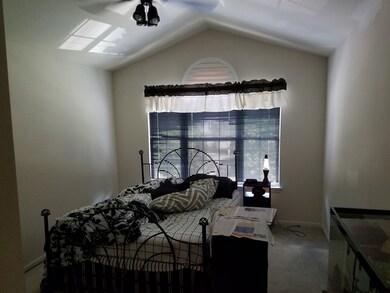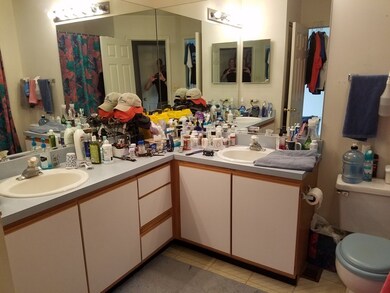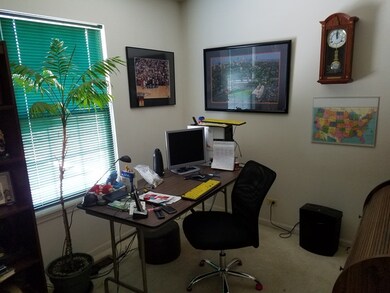
1132 Bristol Ct Glendale Heights, IL 60139
South Carol Stream NeighborhoodHighlights
- Water Views
- Landscaped Professionally
- Loft
- Churchill Elementary School Rated A-
- Vaulted Ceiling
- Cul-De-Sac
About This Home
As of December 2024This Sought after Primrose Model with soaring 2 Story Ceiling in Living Room, Dining Room, Staircase, With open and airy open railing Loft or 3rd Bedroom Showcasing Two story Windows Flanking Contemporary Fireplace Will Make you feel Welcomed! European Cabinet Eat-in Kitchen! First floor Laundry, Large Powder room! Large Foyer! Sliding Glass door to serene Patio whch overlooks Lawn and pond with shade tree! Oversized Owners Dream Bedroom with suite of hall/linen closet/Walk in closet with on suite oversized bath entry door as well as door serving 2nd Bedroom and Loft/Could be 3rd Bedroom! Owners who have this larger single bath with open loft upstairs prefer and love it this way! Owners bedroom and loft have airy higher ceilings! Transferable Home Warranty! Roof 2013, Connecting Garage into Laundry room! Electric door opener! Storage under stairs! Newer Carpet Living room/Dining room! Top Rated Glen Ellyn Schools! Show Today!! Owner related to realtor. info deemed reliable,no guarantee
Last Agent to Sell the Property
mikeudoni@gmail.com
RE/MAX Action Listed on: 07/11/2016
Property Details
Home Type
- Condominium
Est. Annual Taxes
- $5,123
Year Built
- 1994
Lot Details
- Cul-De-Sac
- East or West Exposure
- Landscaped Professionally
HOA Fees
- $240 per month
Parking
- Attached Garage
- Garage Door Opener
- Driveway
- Parking Included in Price
- Garage Is Owned
Home Design
- Slab Foundation
- Frame Construction
- Aluminum Siding
Interior Spaces
- Vaulted Ceiling
- Skylights
- Fireplace With Gas Starter
- Entrance Foyer
- Loft
- Water Views
Kitchen
- Breakfast Bar
- Oven or Range
- Dishwasher
Laundry
- Laundry on main level
- Dryer
- Washer
Home Security
Outdoor Features
- Patio
Utilities
- Forced Air Heating and Cooling System
- Heating System Uses Gas
Listing and Financial Details
- Homeowner Tax Exemptions
- $1,250 Seller Concession
Community Details
Pet Policy
- Pets Allowed
Security
- Storm Screens
Ownership History
Purchase Details
Home Financials for this Owner
Home Financials are based on the most recent Mortgage that was taken out on this home.Purchase Details
Home Financials for this Owner
Home Financials are based on the most recent Mortgage that was taken out on this home.Similar Homes in Glendale Heights, IL
Home Values in the Area
Average Home Value in this Area
Purchase History
| Date | Type | Sale Price | Title Company |
|---|---|---|---|
| Warranty Deed | $266,000 | Fidelity National Title | |
| Warranty Deed | $148,000 | Git |
Mortgage History
| Date | Status | Loan Amount | Loan Type |
|---|---|---|---|
| Open | $199,500 | New Conventional | |
| Previous Owner | $118,400 | New Conventional | |
| Previous Owner | $50,000 | Credit Line Revolving | |
| Previous Owner | $65,000 | New Conventional | |
| Previous Owner | $50,000 | Credit Line Revolving | |
| Previous Owner | $93,100 | Unknown | |
| Previous Owner | $90,800 | Unknown |
Property History
| Date | Event | Price | Change | Sq Ft Price |
|---|---|---|---|---|
| 12/09/2024 12/09/24 | Sold | $266,000 | -3.2% | $206 / Sq Ft |
| 11/02/2024 11/02/24 | Pending | -- | -- | -- |
| 10/28/2024 10/28/24 | Price Changed | $274,900 | -3.5% | $213 / Sq Ft |
| 10/07/2024 10/07/24 | For Sale | $284,900 | +92.5% | $221 / Sq Ft |
| 09/26/2016 09/26/16 | Sold | $148,000 | -9.1% | $114 / Sq Ft |
| 08/03/2016 08/03/16 | Pending | -- | -- | -- |
| 07/11/2016 07/11/16 | For Sale | $162,900 | -- | $125 / Sq Ft |
Tax History Compared to Growth
Tax History
| Year | Tax Paid | Tax Assessment Tax Assessment Total Assessment is a certain percentage of the fair market value that is determined by local assessors to be the total taxable value of land and additions on the property. | Land | Improvement |
|---|---|---|---|---|
| 2023 | $5,123 | $66,600 | $5,230 | $61,370 |
| 2022 | $5,082 | $62,950 | $4,940 | $58,010 |
| 2021 | $4,941 | $61,450 | $4,820 | $56,630 |
| 2020 | $4,862 | $60,870 | $4,770 | $56,100 |
| 2019 | $4,743 | $59,260 | $4,640 | $54,620 |
| 2018 | $3,983 | $49,010 | $4,370 | $44,640 |
| 2017 | $3,561 | $42,980 | $3,830 | $39,150 |
| 2016 | $3,609 | $41,270 | $3,680 | $37,590 |
| 2015 | $3,596 | $39,370 | $3,510 | $35,860 |
| 2014 | $3,647 | $39,100 | $3,490 | $35,610 |
| 2013 | $5,615 | $59,420 | $5,300 | $54,120 |
Agents Affiliated with this Home
-
Andy Dadlani

Seller's Agent in 2024
Andy Dadlani
Realcom Realty, Ltd
(630) 893-6000
1 in this area
162 Total Sales
-
Aleks Yakovenko

Buyer's Agent in 2024
Aleks Yakovenko
Coldwell Banker Realty
(630) 673-6593
1 in this area
191 Total Sales
-
m
Seller's Agent in 2016
mikeudoni@gmail.com
RE/MAX Action
Map
Source: Midwest Real Estate Data (MRED)
MLS Number: MRD09283593
APN: 05-03-104-025
- 1052 Mayfield Dr
- 169 Concord Ln
- 1190 Harbor Ct Unit 137
- 226 Shorewood Dr Unit 2
- 280 Shorewood Dr Unit 1D
- 216 Shorewood Dr Unit 2C
- 277 Shorewood Dr Unit 2A
- 1110 Cedar St Unit 1B
- 1140 Cedar St Unit 3A
- 1N312 Bloomingdale Rd
- 1131 Cedar St Unit 2B
- 330 Shorewood Dr Unit 1B
- 2N162 Mildred Ave
- 1313 Glen Hill Dr
- 179 Glen Hill Dr
- 1N531 Newton Ave
- 1N559 Newton Ave
- 112 Cambridge Ln
- 464 S President St Unit 101
- 491 Timber Ridge Dr Unit 104
