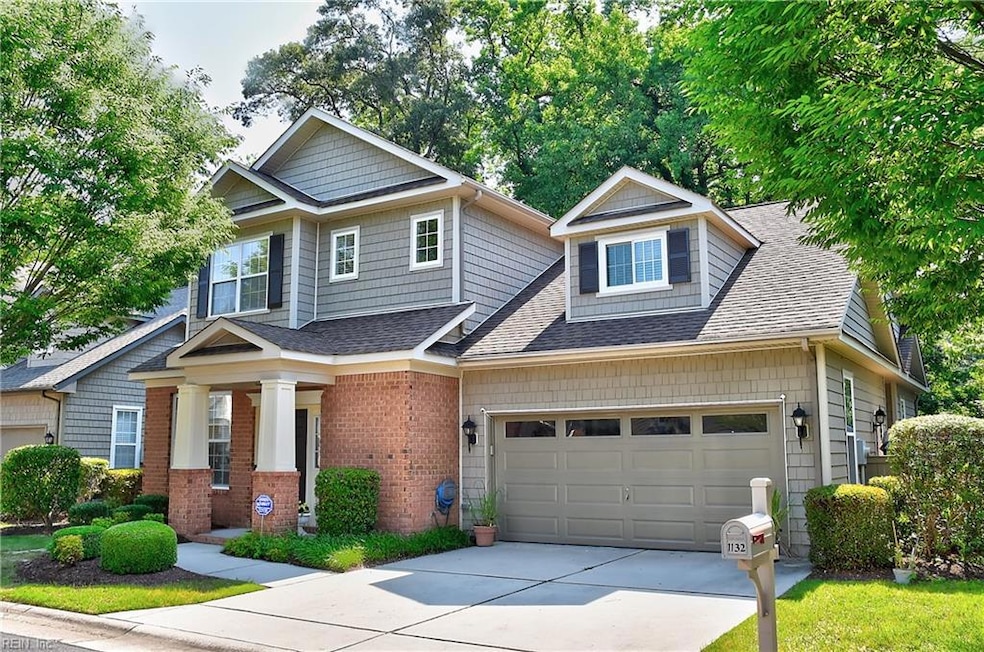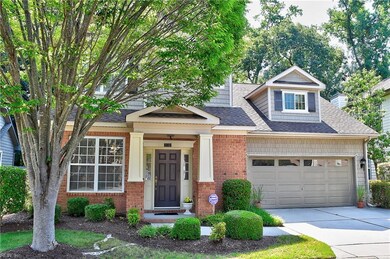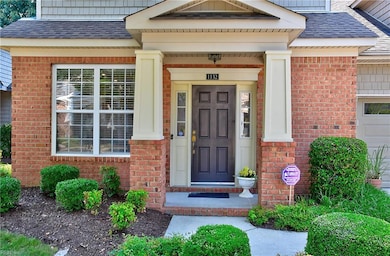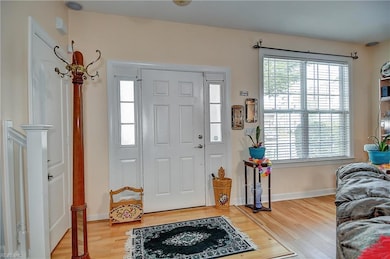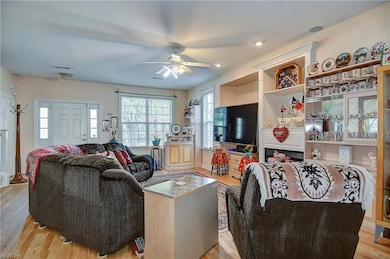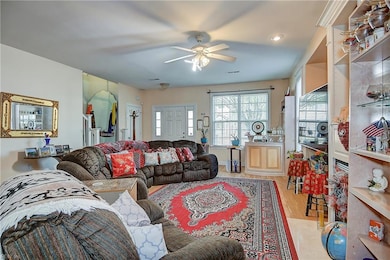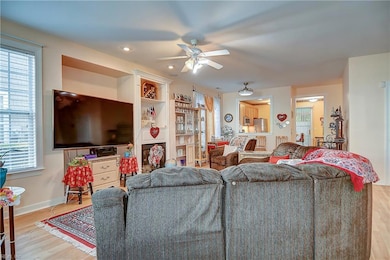
1132 Broadholme Place Unit 642 Virginia Beach, VA 23455
Bayside NeighborhoodEstimated payment $3,870/month
Highlights
- Above Ground Pool
- View of Trees or Woods
- Contemporary Architecture
- Finished Room Over Garage
- Clubhouse
- Cathedral Ceiling
About This Home
Immaculate detached home in Belmeade at Ridgely Manor. This 4-bedroom, 2.5-bath Canterbury model features a primary bedroom on the first floor, complete with a bath and dual sinks. The spacious kitchen includes a center island, stainless steel appliances, under-cabinet lighting, and a desk area. The home has three walk-in closets, surround sound, 9-foot ceilings in the bedrooms, recessed lighting, LVP flooring, and an open floor plan. Upstairs, there are three large bedrooms. Located near trails, a pond, Towne Center, military bases, beaches, restaurants, I-64, and shopping. A must-see, this home won't last long. Have your agent schedule a viewing. Note: Sellers' garage cabinets do not convey.
Home Details
Home Type
- Single Family
Est. Annual Taxes
- $4,369
Year Built
- Built in 2006
Lot Details
- Privacy Fence
- Wood Fence
- Back Yard Fenced
- Property is zoned PDH2
HOA Fees
- $331 Monthly HOA Fees
Home Design
- Contemporary Architecture
- Brick Exterior Construction
- Slab Foundation
- Asphalt Shingled Roof
- Vinyl Siding
Interior Spaces
- 2,487 Sq Ft Home
- 2-Story Property
- Cathedral Ceiling
- Ceiling Fan
- Gas Fireplace
- Window Treatments
- Utility Closet
- Washer and Dryer Hookup
- Views of Woods
- Home Security System
- Attic
Kitchen
- Breakfast Area or Nook
- Gas Range
- Microwave
- Dishwasher
- Disposal
Flooring
- Wood
- Carpet
- Vinyl
Bedrooms and Bathrooms
- 4 Bedrooms
- Primary Bedroom on Main
- Walk-In Closet
- Jack-and-Jill Bathroom
- Dual Vanity Sinks in Primary Bathroom
- Hydromassage or Jetted Bathtub
Parking
- 2 Car Attached Garage
- Finished Room Over Garage
- Garage Door Opener
- Driveway
- On-Street Parking
Outdoor Features
- Above Ground Pool
- Patio
Schools
- Luxford Elementary School
- Bayside Middle School
- Bayside High School
Utilities
- Central Air
- Heating System Uses Natural Gas
- Gas Water Heater
- Cable TV Available
Community Details
Overview
- Ridgely Manor Condominiu Association
- North Shore At Ridgely Manor Subdivision
- On-Site Maintenance
Amenities
- Door to Door Trash Pickup
- Clubhouse
Recreation
- Community Pool
Map
Home Values in the Area
Average Home Value in this Area
Property History
| Date | Event | Price | Change | Sq Ft Price |
|---|---|---|---|---|
| 07/02/2025 07/02/25 | For Sale | $575,000 | -- | $231 / Sq Ft |
Similar Homes in Virginia Beach, VA
Source: Real Estate Information Network (REIN)
MLS Number: 10590870
- 688 Harris Point Dr
- 5320 Tamworth Place Unit 5320T
- 5312 Charmont Ct Unit 300
- 5333 Tamworth Place Unit 5333T
- 1141 Grace Hill Dr
- 5205 Nuthall Dr Unit 202
- 1145 Knights Bridge Ln
- 5201 Nuthall Dr Unit 204
- 1241 Yarbrough Way
- 5317 Warminster Dr Unit 203
- 1176 Pond Cypress Dr
- 5117 Elsie Dr
- 5113 Elsie Dr
- 5009 Hawkins Mill Way
- 932 Southmoor Dr Unit 105
- 840 Five Forks Rd
- 924 Southmoor Dr Unit 204
- 924 Southmoor Dr Unit 106
- 5218 Deford Rd
- 4909 Westgrove Rd Unit X0837
- 1016 Grace Hill Dr
- 1141 Yarbrough Way
- 932 Southmoor Dr Unit 105
- 4945 Paine Ln
- 920 Southmoor Dr Unit 303
- 5301 Justin Ct
- 5325 Village Square Ct
- 801 Caribe Place
- 700 Wolftrap Ln
- 1101 Ferry Plantation Rd
- 5555 Lynbrook Landing
- 703 Crystal Springs Ct
- 4641 Truman Ln
- 5345 Lake Lawson Rd
- 5405 Nature Ln
- 5508 Parish Turn Place
- 965 Turtle Pond Ln
- 809 Dora Ct
- 5502 Keydet Dr
- 4601 Merrimac Ln
