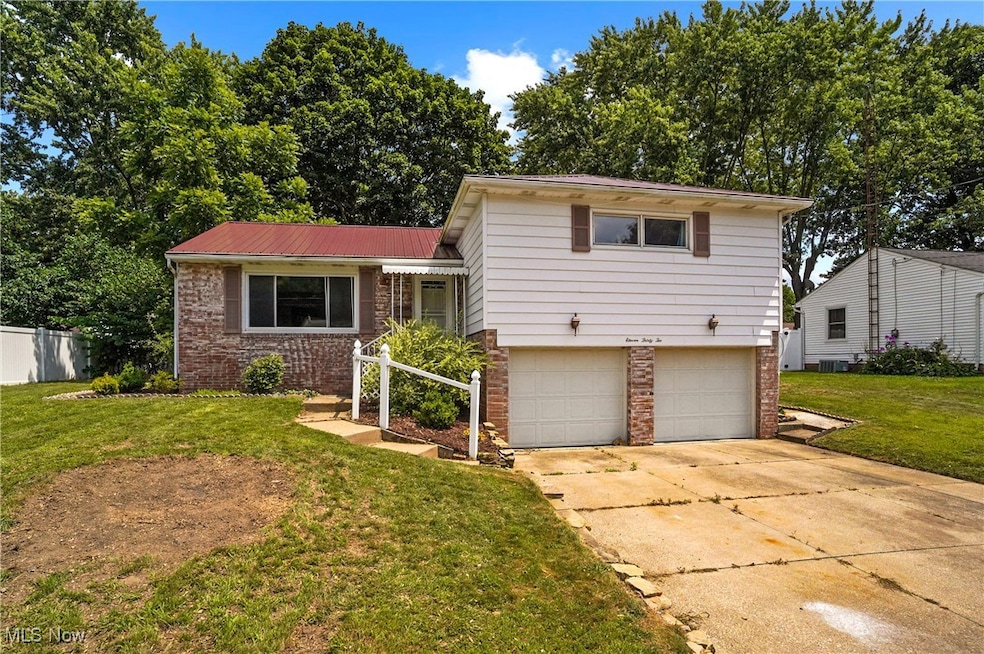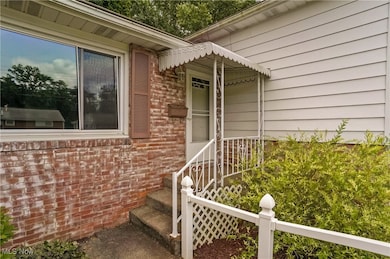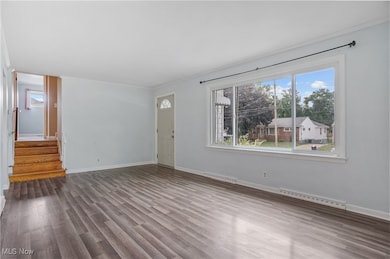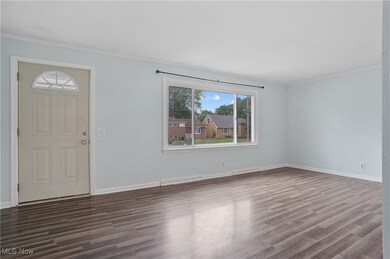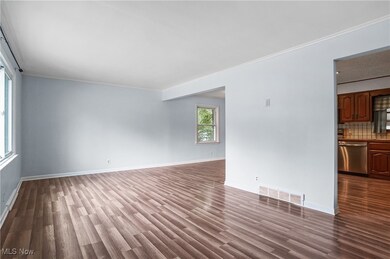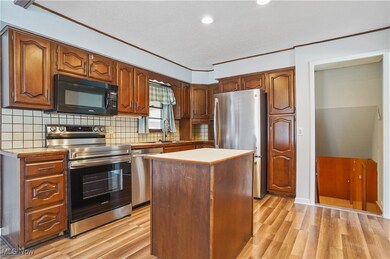
1132 Clearmount Ave SE North Canton, OH 44720
Mount Vernon NeighborhoodEstimated payment $1,466/month
Highlights
- No HOA
- 2 Car Attached Garage
- Ceiling Fan
- North Canton Middle School Rated A
- Forced Air Heating System
About This Home
Nice, 4-level split with 3 bedrooms and 2 full baths in a desirable North Canton neighborhood! Enter from the front door into the L-shaped living and dining rooms which are open to the kitchen, all with newer LVT flooring. The kitchen offers a center island and SS appliances. Expansive sunroom with brand new carpeting that goes the entire width of the house is perfect for entertaining and plant lovers alike! Entry to the sunroom is from the dinette and also the family room. The upper floor features 3 bedrooms, hardwood flooring and a recently updated full bathroom with tub and ceramic floors. Step off the kitchen to the family or large mudroom with ceramic flooring. A completely renovated full bath is off this room with shower. The basement highlights an L-shaped recreation room and laundry area. Spacious backyard with shed and mature trees. Recent updates include 40 yr. metal roof w/ transferrable warranty, 2021, HVAC, Oct 2024, flooring, 4 large trees removed, Great location close to the center of town, parks, YMCA and shopping. North Canton Schools and low property taxes. Come see all this home has to offer!
Listing Agent
Keller Williams Chervenic Rlty Brokerage Email: elisestidd@kw.com, 216-536-6626 License #2005008030 Listed on: 07/19/2025

Co-Listing Agent
Keller Williams Chervenic Rlty Brokerage Email: elisestidd@kw.com, 216-536-6626 License #2023006606
Home Details
Home Type
- Single Family
Est. Annual Taxes
- $2,963
Year Built
- Built in 1957
Lot Details
- 8,999 Sq Ft Lot
Parking
- 2 Car Attached Garage
Home Design
- Split Level Home
- Brick Exterior Construction
- Metal Roof
- Aluminum Siding
Interior Spaces
- 3-Story Property
- Ceiling Fan
- Partially Finished Basement
- Partial Basement
- Fire and Smoke Detector
Kitchen
- Range
- Microwave
- Dishwasher
Bedrooms and Bathrooms
- 3 Bedrooms
- 2 Full Bathrooms
Laundry
- Dryer
- Washer
Utilities
- Forced Air Heating System
- Heating System Uses Gas
Community Details
- No Home Owners Association
- Schneider Vly Allotment 32 Subdivision
Listing and Financial Details
- Assessor Parcel Number 09203949
Map
Home Values in the Area
Average Home Value in this Area
Tax History
| Year | Tax Paid | Tax Assessment Tax Assessment Total Assessment is a certain percentage of the fair market value that is determined by local assessors to be the total taxable value of land and additions on the property. | Land | Improvement |
|---|---|---|---|---|
| 2024 | -- | $68,330 | $14,530 | $53,800 |
| 2023 | $2,610 | $48,790 | $10,780 | $38,010 |
| 2022 | $2,509 | $48,790 | $10,780 | $38,010 |
| 2021 | $2,420 | $48,790 | $10,780 | $38,010 |
| 2020 | $2,353 | $42,600 | $9,380 | $33,220 |
| 2019 | $2,196 | $36,230 | $9,380 | $26,850 |
| 2018 | $1,986 | $36,230 | $9,380 | $26,850 |
| 2017 | $1,722 | $32,870 | $8,370 | $24,500 |
| 2016 | $1,728 | $32,870 | $8,370 | $24,500 |
| 2015 | $2,051 | $38,890 | $8,370 | $30,520 |
| 2014 | $41 | $36,120 | $7,770 | $28,350 |
| 2013 | $1,024 | $36,120 | $7,770 | $28,350 |
Property History
| Date | Event | Price | Change | Sq Ft Price |
|---|---|---|---|---|
| 07/19/2025 07/19/25 | For Sale | $220,000 | +65.4% | $103 / Sq Ft |
| 09/24/2018 09/24/18 | Sold | $133,000 | -1.5% | $63 / Sq Ft |
| 08/09/2018 08/09/18 | Pending | -- | -- | -- |
| 07/19/2018 07/19/18 | For Sale | $135,000 | -- | $63 / Sq Ft |
Purchase History
| Date | Type | Sale Price | Title Company |
|---|---|---|---|
| Warranty Deed | $133,000 | Stonegate Title Agency | |
| Special Warranty Deed | $74,100 | None Available | |
| Sheriffs Deed | $74,000 | None Available | |
| Warranty Deed | $137,000 | Attorney | |
| Warranty Deed | $139,000 | Attorney | |
| Deed | $141,000 | -- | |
| Interfamily Deed Transfer | -- | -- |
Mortgage History
| Date | Status | Loan Amount | Loan Type |
|---|---|---|---|
| Open | $130,036 | FHA | |
| Closed | $129,010 | New Conventional | |
| Previous Owner | $109,600 | Purchase Money Mortgage | |
| Previous Owner | $27,400 | Stand Alone Second | |
| Previous Owner | $33,500 | Unknown | |
| Previous Owner | $112,800 | Fannie Mae Freddie Mac | |
| Previous Owner | $100,000 | Credit Line Revolving | |
| Closed | $28,200 | No Value Available |
Similar Homes in the area
Source: MLS Now
MLS Number: 5129816
APN: 09203949
- 1103 Clinton Ave SE
- 1026 Schneider St SE
- 1034 Schneider St SE
- 322 Schneider St SE
- 514 Pershing Ave SE
- 218 Bonnett St SW
- 1466 S Main St Unit 103
- 1370 Castlewood Ave SW
- 289 Tanglewood Dr SW
- 0 Knoll St SE
- 103 Everhard Rd SW
- 202 Pershing Ave NE
- 221 Winston Ave NE
- 1609 S Main St Unit 22
- 1525 Schneider St NW
- 923 Hillcrest Ave SW
- 1122 Sunset Blvd SW
- 360 Woodside Ave NE
- 225 N Circle Dr Unit 225
- 1632 Schneider St NW
- 4717-4725 Cleveland Ave NW
- 4842 Cranberry Ave NW
- 800 Everhard Rd NW
- 914 N Main St Unit 1
- 2901 Parklane St NW
- 111 Holl Rd NE
- 841 44th St NW
- 201 Holl Rd
- 2409 41st St NW
- 1113 N Main St
- 2381 Applegrove St NW
- 2025-2255 Applegrove St NW
- 1303 N Main St
- 4035-4059 Guilford Ave NW
- 4100 Independence Cir NW
- 171 Applegrove St NE
- 220 Wilbur Dr NE
- 1865-1885 Beechwood Ave NE
- 1459 Rachel St NW
- 4600 Applegrove St NW
