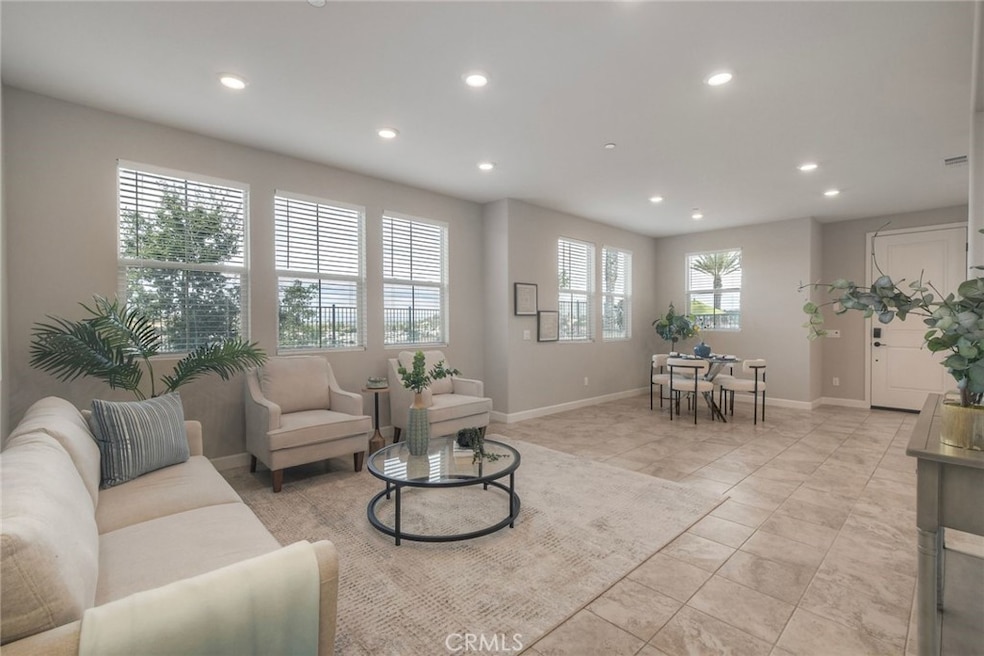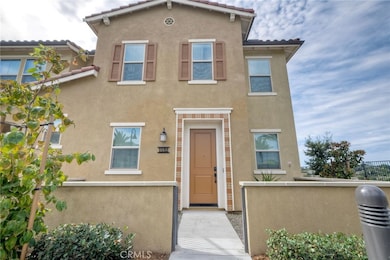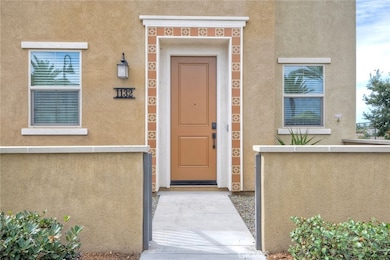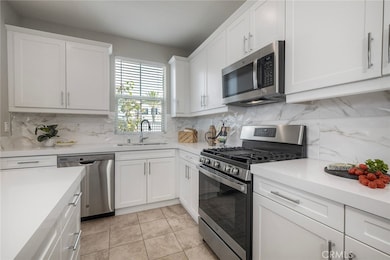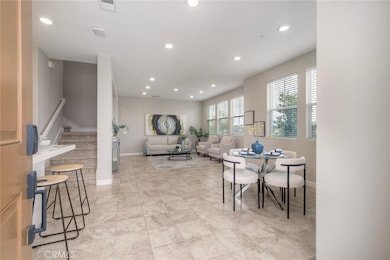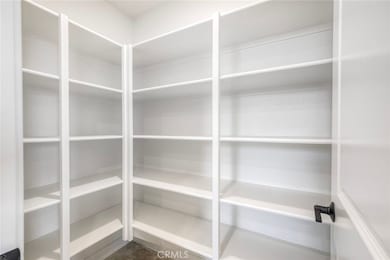Estimated payment $4,894/month
Highlights
- Heated Spa
- All Bedrooms Downstairs
- City Lights View
- Solar Power System
- Gated Community
- Open Floorplan
About This Home
Welcome to The Peak gated resort community located walking distance to shops, restaurants, schools, & Botanical Gardens. This new community is also close proximity between the 76,78, and 15 freeways. An additional perk is that it is VA/ FHA approved and no Mello Roos. Energy efficient upgrades include dual-paned windows, designer blinds, LED lighting, tankless water heater, solar panels, and whole house fan for improved air quality. Its open concept boasts high ceilings, natural lighting and rooms that blend seemingly to give a grand first impression. The home is lined with luxury tile flooring and freshly painted interior. Kitchen include stainless appliances, quartz counters, designer backsplash. As we enter the second level, there are four bedrooms with the master suite showcases dual sinks and large walk-in closet. The laundry room is also located upstairs and offers both gas/electric washer/dryer included. A bonus feature is the prime location with amazing views of the city. For downtime and relaxation, this home is a short walk across to a resort-style pool/spa, fire pits, and multiple BBQ stations for the ultimate California lifestyle. This home is IMMACULATE and move-in ready!
Listing Agent
Mak Home Realty & Inv Brokerage Phone: 562-291-8683 License #02085171 Listed on: 10/10/2025
Townhouse Details
Home Type
- Townhome
Est. Annual Taxes
- $7,375
Year Built
- Built in 2021
Lot Details
- 1 Common Wall
- Stone Wall
- Wrought Iron Fence
- Fence is in excellent condition
HOA Fees
- $340 Monthly HOA Fees
Parking
- 2 Car Direct Access Garage
- Parking Available
- Garage Door Opener
- Automatic Gate
Property Views
- City Lights
- Mountain
- Hills
Home Design
- Entry on the 1st floor
- Turnkey
- Planned Development
- Slab Foundation
- Tile Roof
- Copper Plumbing
Interior Spaces
- 1,743 Sq Ft Home
- 2-Story Property
- Open Floorplan
- Wired For Data
- Two Story Ceilings
- Recessed Lighting
- Double Pane Windows
- Window Screens
- ENERGY STAR Qualified Doors
- Family Room Off Kitchen
- Living Room
- Dining Room
- Storage
Kitchen
- Open to Family Room
- Eat-In Kitchen
- Walk-In Pantry
- Gas Oven
- Gas Range
- Microwave
- Dishwasher
- ENERGY STAR Qualified Appliances
- Kitchen Island
- Quartz Countertops
- Built-In Trash or Recycling Cabinet
- Self-Closing Drawers and Cabinet Doors
Flooring
- Carpet
- Tile
Bedrooms and Bathrooms
- 4 Bedrooms
- All Bedrooms Down
- Walk-In Closet
- Quartz Bathroom Countertops
- Dual Vanity Sinks in Primary Bathroom
- Bathtub with Shower
- Walk-in Shower
- Exhaust Fan In Bathroom
- Humidity Controlled
Laundry
- Laundry Room
- Laundry on upper level
- Dryer
- Washer
Home Security
Eco-Friendly Details
- Solar Power System
- Solar owned by a third party
Pool
- Heated Spa
- Heated Pool
Outdoor Features
- Patio
- Front Porch
Location
- Property is near a clubhouse
- Property is near public transit
Utilities
- Whole House Fan
- Central Heating and Cooling System
- Natural Gas Connected
- Tankless Water Heater
- Cable TV Available
Listing and Financial Details
- Tax Lot 1
- Tax Tract Number 1
- Assessor Parcel Number 1732504784
- $781 per year additional tax assessments
- Seller Considering Concessions
Community Details
Overview
- Front Yard Maintenance
- 70 Units
- The Peak Association, Phone Number (858) 602-3470
- Prescott HOA
- Vista Subdivision
- Maintained Community
Amenities
- Outdoor Cooking Area
- Community Barbecue Grill
- Picnic Area
- Clubhouse
Recreation
- Community Playground
- Community Pool
- Community Spa
- Park
Pet Policy
- Pets Allowed
Security
- Resident Manager or Management On Site
- Card or Code Access
- Gated Community
- Carbon Monoxide Detectors
- Fire and Smoke Detector
- Fire Sprinkler System
Map
Home Values in the Area
Average Home Value in this Area
Tax History
| Year | Tax Paid | Tax Assessment Tax Assessment Total Assessment is a certain percentage of the fair market value that is determined by local assessors to be the total taxable value of land and additions on the property. | Land | Improvement |
|---|---|---|---|---|
| 2025 | $7,375 | $626,325 | $313,905 | $312,420 |
| 2024 | $7,375 | $614,045 | $307,750 | $306,295 |
| 2023 | $7,215 | $602,006 | $301,716 | $300,290 |
| 2022 | $7,197 | $590,202 | $295,800 | $294,402 |
| 2021 | $3,490 | $311,560 | $88,560 | $223,000 |
| 2020 | $220 | $10,806 | $10,806 | $0 |
Property History
| Date | Event | Price | List to Sale | Price per Sq Ft |
|---|---|---|---|---|
| 11/06/2025 11/06/25 | Price Changed | $748,888 | -0.1% | $430 / Sq Ft |
| 11/06/2025 11/06/25 | Price Changed | $749,888 | 0.0% | $430 / Sq Ft |
| 10/28/2025 10/28/25 | Price Changed | $749,777 | -2.0% | $430 / Sq Ft |
| 10/10/2025 10/10/25 | For Sale | $765,000 | -- | $439 / Sq Ft |
Purchase History
| Date | Type | Sale Price | Title Company |
|---|---|---|---|
| Grant Deed | -- | Lawyers Title | |
| Grant Deed | $579,000 | Lennar Title |
Mortgage History
| Date | Status | Loan Amount | Loan Type |
|---|---|---|---|
| Open | $120,000 | Construction | |
| Previous Owner | $433,972 | New Conventional |
Source: California Regional Multiple Listing Service (CRMLS)
MLS Number: PW25234443
APN: 173-250-47-84
- 1138 Delpy View Point
- 1119 Delpy View Ln
- 1045 E Vista Way Unit 18
- 1010 E Bobier Dr Unit 12
- 1010 E Bobier Dr Unit SPC 81
- 1010 E Bobier Dr Unit 44
- 1010 E Bobier Dr Unit 112
- 1010 E Bobier Dr Unit 59
- 1010 E Bobier Dr Unit 137
- 1010 E Bobier Dr Unit 89
- 1010 E Bobier Dr Unit 204
- 737 Nob Cir
- 1332 Isabella Way
- 1400 Market St
- 1506 Oak Dr Unit 12
- 1506 Oak Dr Unit 34
- 1506 Oak Dr Unit 4
- 1015 Anza Ave
- 1045-51 Meadow Lake Dr
- 1037-43 Meadow Lake Dr
- 1107 Delpy View Point
- 1210 Calle Jules
- 1350 Calle Jules
- 1028 Sapote Ct
- 800 E Bobier Dr
- 1440 Oak Dr Unit D08
- 1162 Meadow Lake Dr
- 1360 Foothill Dr
- 1050 Meadow Lake Dr Unit 1050-05
- 1050 Meadow Lake Dr Unit 1050-11
- 760 E Bobier Dr
- 1050-1052 Vale Terrace Dr
- 1194 Madera Ln
- 634 Truly Terrace
- 950 Taylor St
- 911 Taylor St
- 1280 N Citrus Ave
- 1824 Queens Way
- 1132 Cherry Tree Ln
- 1333 N Santa fe Ave
