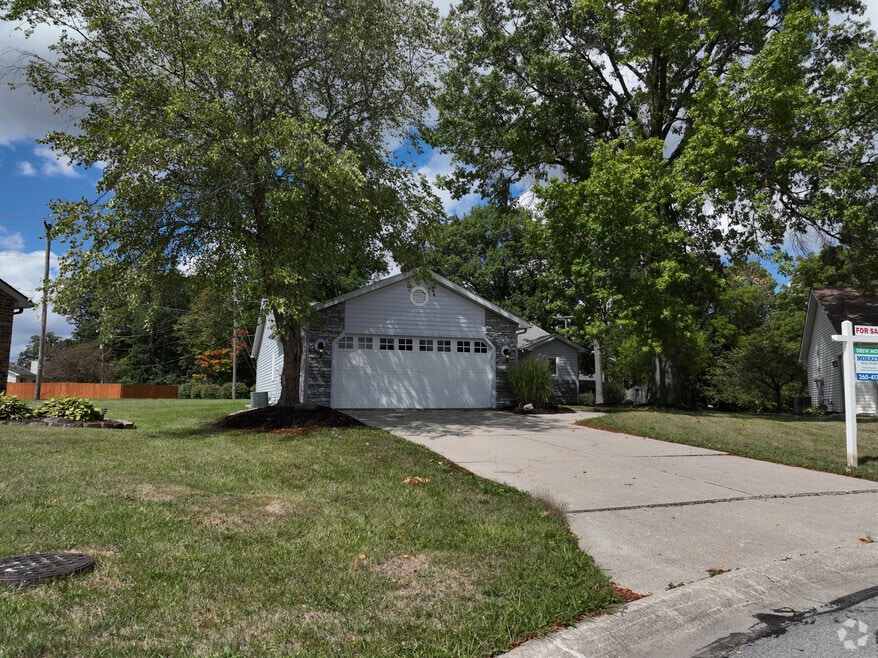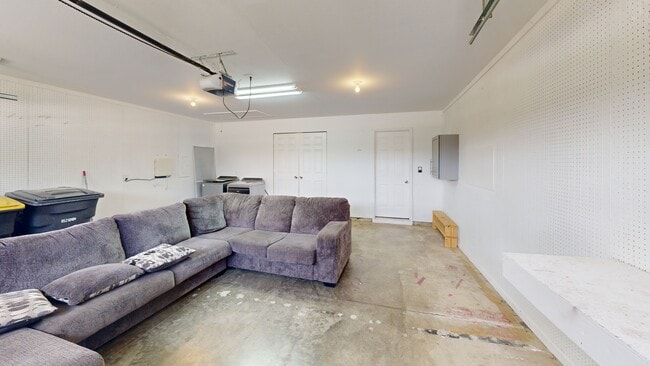
1132 Fox Orchard Run Fort Wayne, IN 46825
Northwest Fort Wayne NeighborhoodEstimated payment $1,686/month
Highlights
- Stone Countertops
- 2 Car Attached Garage
- En-Suite Primary Bedroom
- Cul-De-Sac
- Patio
- 1-Story Property
About This Home
Updated 3-bedroom home on a quiet cul-de-sac lot with modern finishes and move-in ready convenience! Step into a spacious living room with tall ceilings, new LVP flooring, and a stone fireplace with mantle. The kitchen features stainless steel appliances—including Whirlpool stove, LG microwave, Maytag dishwasher, and Frigidaire fridge—plus granite countertops, tile backsplash, tile floors, and newer cabinets. The large primary suite includes a walk-in closet and updated en suite with new vanity, LVP flooring, and fiberglass shower. All bedrooms feature newer ceiling fans and great closet space. Both bathrooms have been updated with newer vanities and tops. Major mechanicals are in great shape: Furnace (less than 6 months old), A/C recently serviced, and roof in good condition. Other features include: six-panel doors, window treatments (stay), newer carpet in bedrooms, and washer and dryer included. Enjoy outdoor living on the spacious 12x29 concrete patio or shoot hoops on the 28x25 basketball court. Fresh mulch & landscaping plus a covered front porch add great curb appeal. A wonderful blend of function, style, and comfort in a desirable location—don’t miss this one!
Listing Agent
Morken Real Estate Services, Inc. Brokerage Phone: 260-303-7777 Listed on: 07/31/2025
Home Details
Home Type
- Single Family
Est. Annual Taxes
- $3,951
Year Built
- Built in 1991
Lot Details
- 0.25 Acre Lot
- Lot Dimensions are 83x133
- Cul-De-Sac
- Level Lot
HOA Fees
- $13 Monthly HOA Fees
Parking
- 2 Car Attached Garage
- Off-Street Parking
Home Design
- Slab Foundation
- Wood Siding
- Stone Exterior Construction
- Vinyl Construction Material
Interior Spaces
- 1,329 Sq Ft Home
- 1-Story Property
- Ceiling Fan
- Living Room with Fireplace
- Stone Countertops
- Washer and Gas Dryer Hookup
Bedrooms and Bathrooms
- 3 Bedrooms
- En-Suite Primary Bedroom
- 2 Full Bathrooms
Outdoor Features
- Patio
Schools
- Washington Center Elementary School
- Shawnee Middle School
- Northrop High School
Utilities
- Forced Air Heating and Cooling System
- Heating System Uses Gas
Community Details
- Millstone Village Subdivision
Listing and Financial Details
- Assessor Parcel Number 02-07-10-279-012.000-073
3D Interior and Exterior Tours
Floorplan
Map
Home Values in the Area
Average Home Value in this Area
Tax History
| Year | Tax Paid | Tax Assessment Tax Assessment Total Assessment is a certain percentage of the fair market value that is determined by local assessors to be the total taxable value of land and additions on the property. | Land | Improvement |
|---|---|---|---|---|
| 2024 | $3,859 | $172,800 | $19,000 | $153,800 |
| 2022 | $3,171 | $141,100 | $18,900 | $122,200 |
| 2021 | $3,852 | $172,000 | $26,700 | $145,300 |
| 2020 | $1,862 | $85,100 | $14,000 | $71,100 |
| 2019 | $1,729 | $79,400 | $14,500 | $64,900 |
| 2018 | $1,732 | $79,000 | $15,200 | $63,800 |
| 2017 | $1,613 | $72,900 | $15,500 | $57,400 |
| 2016 | $1,623 | $74,500 | $15,500 | $59,000 |
| 2014 | $1,536 | $73,900 | $16,600 | $57,300 |
| 2013 | $1,532 | $73,800 | $16,800 | $57,000 |
Property History
| Date | Event | Price | List to Sale | Price per Sq Ft |
|---|---|---|---|---|
| 10/10/2025 10/10/25 | Price Changed | $255,000 | -1.9% | $192 / Sq Ft |
| 07/31/2025 07/31/25 | For Sale | $260,000 | -- | $196 / Sq Ft |
Purchase History
| Date | Type | Sale Price | Title Company |
|---|---|---|---|
| Special Warranty Deed | -- | Lawyers Title | |
| Sheriffs Deed | $96,460 | None Available | |
| Warranty Deed | -- | Netco Title | |
| Sheriffs Deed | $56,889 | None Available |
Mortgage History
| Date | Status | Loan Amount | Loan Type |
|---|---|---|---|
| Previous Owner | $104,405 | Purchase Money Mortgage |
About the Listing Agent

I am a local, full-time realtor based out of Fort Wayne, IN. I work for a family-owned brokerage that helps individuals & families buy, sell, & invest in real estate. We have been serving Northeast Indiana for over 50 years as realtors & appraisers. I am a third-generation realtor & love what I do. Customer service is my number one goal. Whether you are looking to buy, sell, or invest in real estate, I am here to make the process as enjoyable, profitable, & as easy as possible for you & your
Andrew's Other Listings
Source: Indiana Regional MLS
MLS Number: 202530139
APN: 02-07-10-279-012.000-073
- 1201 Polo Run
- 1234 Foxmoor Run
- 8916 Stoneridge Ct
- 8934 Stoneridge Ct
- 806 Cedar Ridge Ct
- 1428 Ashley Ave
- 307 Chisholm Place
- 9286 Colchester Terrace
- 1072 Emilee Ct
- 1304 Garden Club Dr
- 1093 Emilee Ct
- 1095 Emilee Ct
- 9208 Olmston Dr
- 7835 Claridge Place
- 2202 Lima Valley Dr
- 8319 Westridge Rd
- 2230 Foxboro Dr
- 9432 Cappelli Way
- 2119 Klug Dr
- 9444 Cappelli Way
- 1208 Cowen Place
- 402 Wallen Hills Dr
- 530 Ridgemoor Dr
- 10230 Avalon Way
- 401 Augusta Way
- 1532 W Dupont Rd
- 10276 Pokagon Loop
- 2131 Sweet Breeze Way
- 5810 Challenger Pkwy
- 3782 Thunderhawk Pass
- 11033 Lima Rd
- 5833 Homewood Dr
- 262 W Washington Center Rd
- 5833 Homewood Dr Unit 102
- 3902 Bradley Dr
- 1614-1848 E Cook Rd
- 4152 Bradley Dr
- 2737 W Washington Center Rd Unit 64
- 2737 W Washington Center Rd Unit 259
- 10521 Bethel Rd





