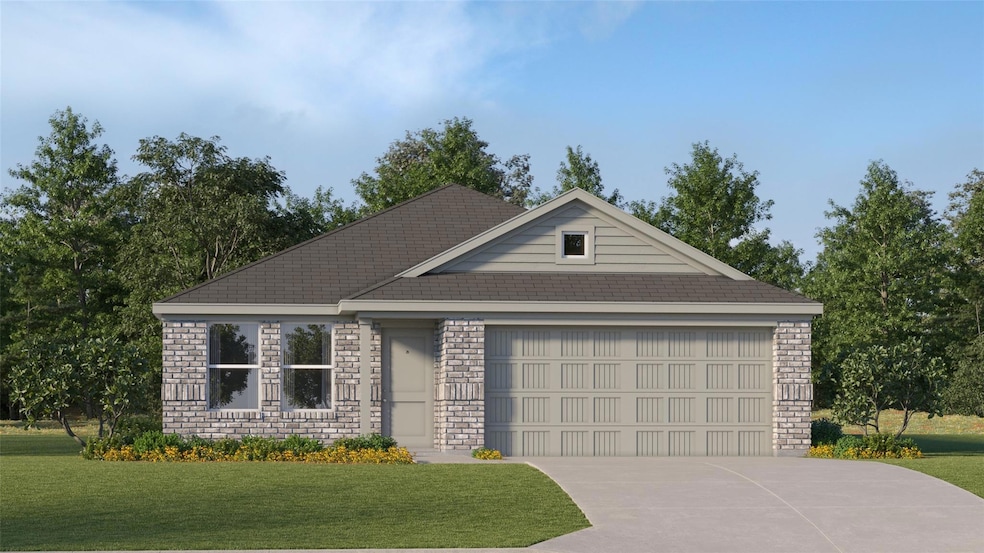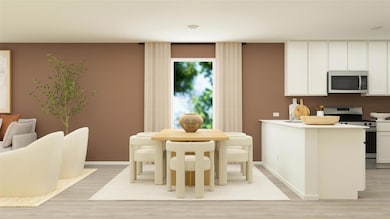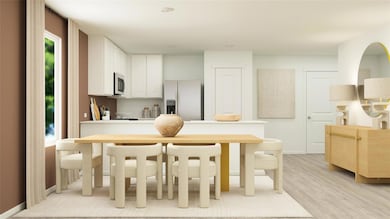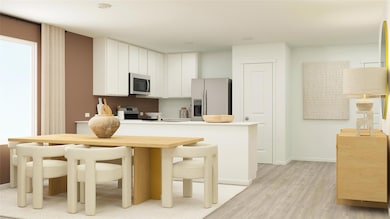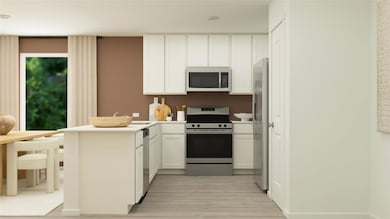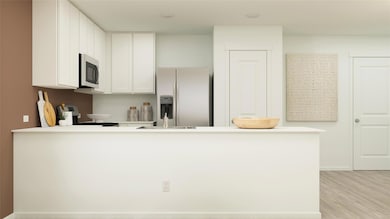
Highlights
- Covered patio or porch
- Built-In Features
- 1-Story Property
- 2 Car Attached Garage
- Energy-Efficient Appliances
- Landscaped
About This Home
As of March 2025LENNAR -Watermill Collection at Ashton Home Place Newlin plan This single-level home showcases a spacious open floorplan shared between the kitchen, dining area and family room for easy entertaining. An owner’s suite enjoys a private location in a rear corner of the home, complemented by an en-suite bathroom and walk-in closet. There are two secondary bedrooms at the front of the home, which are comfortable spaces for household members and overnight guests.
Last Agent to Sell the Property
Turner Mangum LLC Brokerage Phone: 866-314-4477 License #0626887 Listed on: 01/23/2025
Home Details
Home Type
- Single Family
Year Built
- Built in 2024
Lot Details
- 6,011 Sq Ft Lot
- Lot Dimensions are 50x120
- Wood Fence
- Landscaped
HOA Fees
- $50 Monthly HOA Fees
Parking
- 2 Car Attached Garage
- Driveway
Home Design
- Slab Foundation
- Composition Roof
Interior Spaces
- 1,522 Sq Ft Home
- 1-Story Property
- Built-In Features
- Ceiling Fan
- Carpet
- Washer and Electric Dryer Hookup
Kitchen
- Electric Oven
- Electric Range
- Dishwasher
- Disposal
Bedrooms and Bathrooms
- 3 Bedrooms
- 2 Full Bathrooms
- Low Flow Plumbing Fixtures
Home Security
- Carbon Monoxide Detectors
- Fire and Smoke Detector
Eco-Friendly Details
- Energy-Efficient Appliances
- Energy-Efficient Construction
- Energy-Efficient Insulation
- Ventilation
Outdoor Features
- Covered patio or porch
Schools
- Keene Elementary School
- Keene High School
Utilities
- Central Heating and Cooling System
- High Speed Internet
- Cable TV Available
Community Details
- Association fees include all facilities, ground maintenance
- Vision Communities Association
- Ashton Homeplace Subdivision
Listing and Financial Details
- Assessor Parcel Number R000123092
Similar Homes in Keene, TX
Home Values in the Area
Average Home Value in this Area
Property History
| Date | Event | Price | Change | Sq Ft Price |
|---|---|---|---|---|
| 03/31/2025 03/31/25 | Sold | -- | -- | -- |
| 03/07/2025 03/07/25 | Pending | -- | -- | -- |
| 02/28/2025 02/28/25 | Price Changed | $240,505 | -1.8% | $158 / Sq Ft |
| 02/26/2025 02/26/25 | Price Changed | $245,005 | +0.4% | $161 / Sq Ft |
| 02/25/2025 02/25/25 | Price Changed | $243,999 | +0.1% | $160 / Sq Ft |
| 02/25/2025 02/25/25 | For Sale | $243,652 | -2.1% | $160 / Sq Ft |
| 02/07/2025 02/07/25 | Price Changed | $248,999 | +0.8% | $164 / Sq Ft |
| 01/23/2025 01/23/25 | For Sale | $246,999 | -- | $162 / Sq Ft |
Tax History Compared to Growth
Agents Affiliated with this Home
-
Jared Turner
J
Seller's Agent in 2025
Jared Turner
Turner Mangum LLC
(866) 314-4477
23 in this area
5,762 Total Sales
-
Debrah Kyser
D
Buyer's Agent in 2025
Debrah Kyser
Texas Signature Realty, LLC.
(817) 893-0269
1 in this area
3 Total Sales
Map
Source: North Texas Real Estate Information Systems (NTREIS)
MLS Number: 20825389
- 973 Prestonwood Ln
- 1924 Autumn Ln
- 1928 Autumn Ln
- 1932 Autumn Ln
- 981 Prestonwood Ln
- 1128 Ledgestone Dr
- 2001 Teak Dr
- 2001 Teak Dr
- 2001 Teak Dr
- 2001 Teak Dr
- 1013 Ashton Way
- 1912 Autumn Ln
- 1215 Honeysuckle Dr
- 1200 County Road 701a
- 306 Shady Oak Rd
- 702 John Thomas Dr
- 214 Bluebonnet Trail
- 602 Greenbriar Ave
- 1104 County Road 701
- 1028 County Road 701
