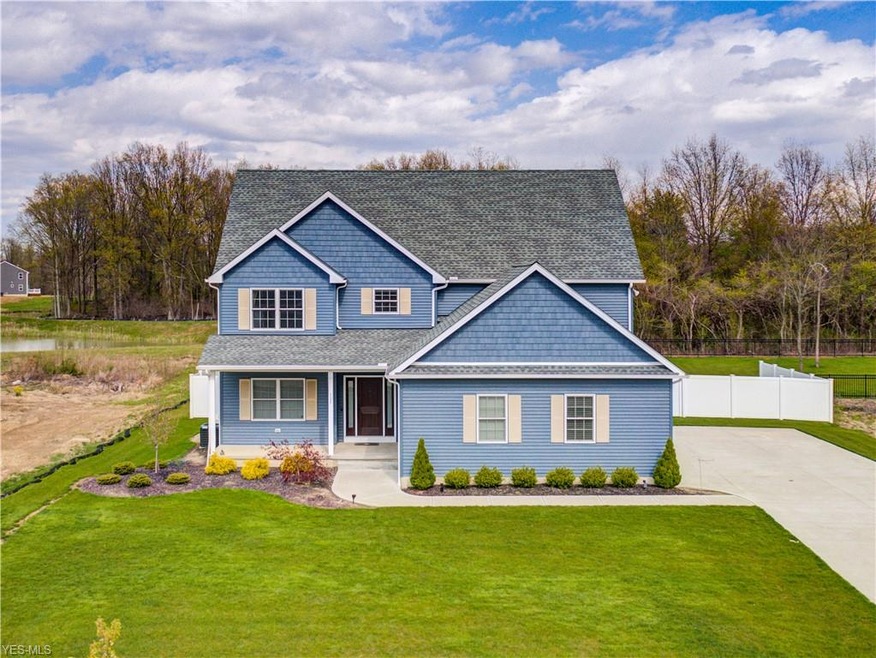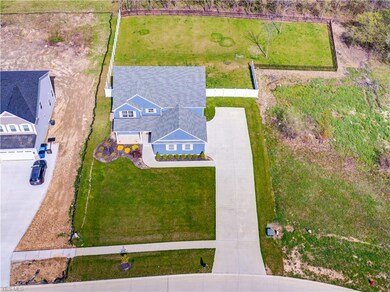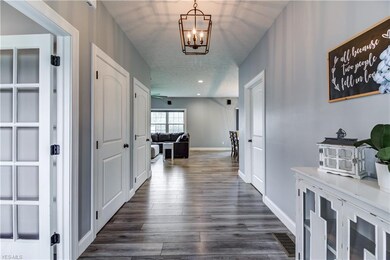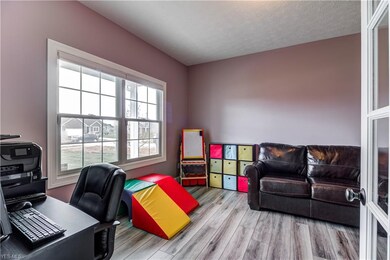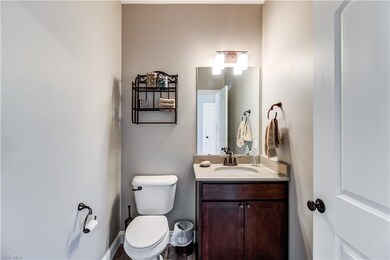
1132 Limerick Ln Grafton, OH 44044
Estimated Value: $495,235 - $551,000
Highlights
- Colonial Architecture
- 2 Car Attached Garage
- Sound System
- 1 Fireplace
- Home Security System
- Forced Air Heating and Cooling System
About This Home
As of July 2020Come see this gorgeous, Shamrock Construction custom home located in Grafton Township! Enjoy all the perks of new construction without the wait! This home was just built in '17 and no expenses were spared. It is a 4 bed, 3.5 bath, colonial, situated on 1.5 acres and has a finished basement! Upon entering through the front door you’ll notice the attention to detail and pristine condition. To the left, french doors lead to a kid's play room/office space. Further down the hall is a convenient half bath. The front hallway pours into an open concept kitchen/living room! The enormous kitchen is sure to take your breath away! The sink is located inside the island. Dishes do not feel like a chore as you’re able to look out at your serene backyard! There is also a generous amount of cabinetry, stainless steel appliances, a huge pantry, and a mud room! On the other side of the kitchen you’ll find room for a large kitchen table. The living space is flooded with natural light due to the plethora of windows! A cozy, gas fireplace completes this beautiful space. The upstairs boasts a second floor laundry, over-sized bedrooms with big closets, a spare full bath, and the master suite! The master is truly grand! A custom barn-door will lead you into the en-suite bathroom with his/her vanities, a walk-in closet, and a tiled walk-in shower! The basement is the perfect rec. space. A final full bath makes this lower level an entertainer’s dream! Outside the backyard is fully fenced in! Call today
Home Details
Home Type
- Single Family
Est. Annual Taxes
- $4,639
Year Built
- Built in 2017
Lot Details
- 1.5 Acre Lot
- Partially Fenced Property
HOA Fees
- $13 Monthly HOA Fees
Parking
- 2 Car Attached Garage
Home Design
- Colonial Architecture
- Brick Exterior Construction
- Asphalt Roof
- Stone Siding
- Vinyl Construction Material
Interior Spaces
- 2-Story Property
- Sound System
- 1 Fireplace
- Finished Basement
- Basement Fills Entire Space Under The House
Kitchen
- Built-In Oven
- Range
- Microwave
- Freezer
- Dishwasher
- Disposal
Bedrooms and Bathrooms
- 4 Bedrooms
Laundry
- Dryer
- Washer
Home Security
- Home Security System
- Fire and Smoke Detector
Utilities
- Forced Air Heating and Cooling System
- Heating System Uses Gas
Community Details
- Fiddler's Green Community
Listing and Financial Details
- Assessor Parcel Number 11-00-080-000-095
Ownership History
Purchase Details
Purchase Details
Home Financials for this Owner
Home Financials are based on the most recent Mortgage that was taken out on this home.Purchase Details
Similar Homes in Grafton, OH
Home Values in the Area
Average Home Value in this Area
Purchase History
| Date | Buyer | Sale Price | Title Company |
|---|---|---|---|
| Marchant Gerald Laverne | $377,300 | Cleveland Home Title | |
| Flanigan Ryan M | -- | Fidelity National Title | |
| Flanigan Ryan M | -- | Fidelity National Title |
Mortgage History
| Date | Status | Borrower | Loan Amount |
|---|---|---|---|
| Previous Owner | Marchant Gerald Laverne | $386,673 | |
| Previous Owner | Marchant Gerald Laverne | $383,320 |
Property History
| Date | Event | Price | Change | Sq Ft Price |
|---|---|---|---|---|
| 07/10/2020 07/10/20 | Sold | $377,300 | -5.7% | $104 / Sq Ft |
| 06/08/2020 06/08/20 | Pending | -- | -- | -- |
| 05/21/2020 05/21/20 | For Sale | $400,000 | -- | $110 / Sq Ft |
Tax History Compared to Growth
Tax History
| Year | Tax Paid | Tax Assessment Tax Assessment Total Assessment is a certain percentage of the fair market value that is determined by local assessors to be the total taxable value of land and additions on the property. | Land | Improvement |
|---|---|---|---|---|
| 2024 | $6,534 | $151,673 | $28,088 | $123,585 |
| 2023 | $5,403 | $115,343 | $19,579 | $95,764 |
| 2022 | $5,387 | $115,343 | $19,579 | $95,764 |
| 2021 | $5,404 | $115,343 | $19,579 | $95,764 |
| 2020 | $4,655 | $90,430 | $16,280 | $74,150 |
| 2019 | $4,639 | $90,430 | $16,280 | $74,150 |
| 2018 | $4,695 | $90,430 | $16,280 | $74,150 |
| 2017 | $0 | $0 | $0 | $0 |
Agents Affiliated with this Home
-
Ahren Booher

Seller's Agent in 2020
Ahren Booher
Keller Williams Elevate
(440) 537-4502
808 Total Sales
-
Kristin Granakis

Buyer's Agent in 2020
Kristin Granakis
Russell Real Estate Services
(330) 441-2774
17 Total Sales
Map
Source: MLS Now
MLS Number: 4188016
APN: 11-00-080-000-095
- 1226 Elm St
- 970 Chestnut St
- 1021 Chestnut St
- 697 Main St
- 1132 S Main St
- 677 N Main St
- 551 N Main St
- 1045 Hunters Chase
- 13248 Timber Trail
- 1120 Hunting Hollow
- 1129 Fox Run
- 13158 Kensington Dr
- 1149 Fox Run
- 1167 Fox Run
- 15413 Chamberlain Rd
- 39011 Arbor Ct
- 38500 River Ridge Ct
- 13691 Indian Hollow Rd
- 0 Capel Rd
- 39115 Parsons Rd
- 1132 Limerick Ln
- 33 S/L Limerick Ln
- 34 S/L Limerick Ln
- 1144 Limerick Ln
- 1128 Limerick Ln
- 1143 Limerick Ln
- 38 S/L Limerick Ln
- 1148 Limerick Ln
- 1131 Limerick Ln
- 32 S/L Limerick Ln
- 1124 Limerick Ln
- 1127 Limerick Ln
- 1155 Limerick Ln
- 1123 Limerick Ln
- 1156 Limerick Ln
- 1159 Limerick Ln
- 1148 Keenan Ct
- 1144 Keenan Ct
- 1140 Keenan Ct
- 1160 Limerick Ln
