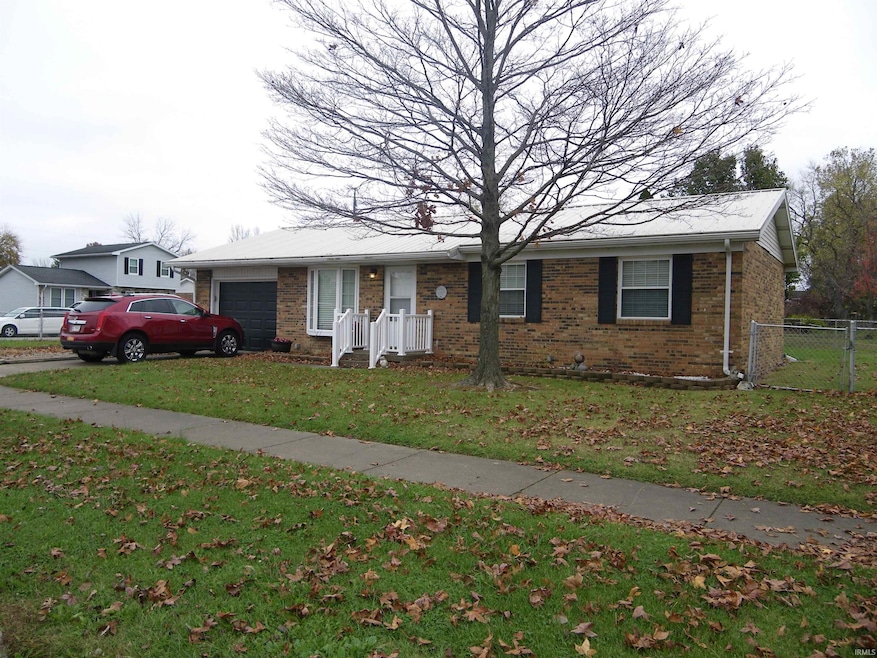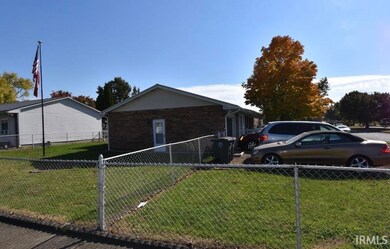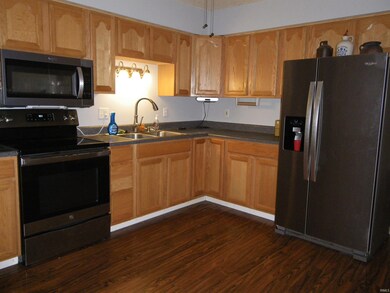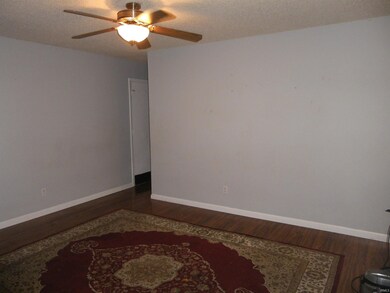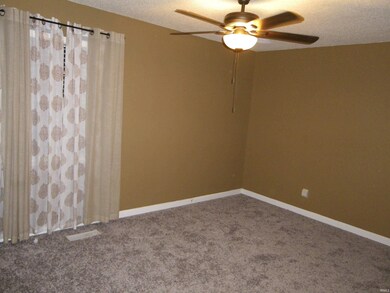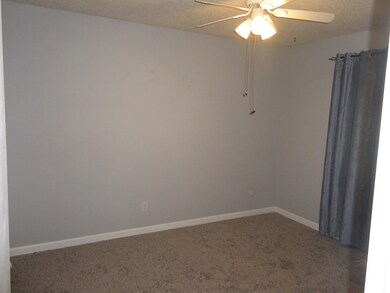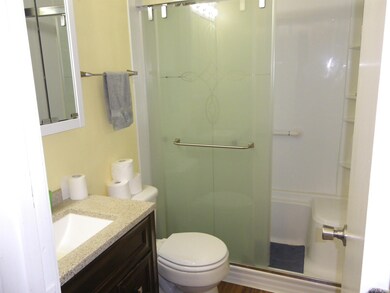
1132 Lohoff Ave Evansville, IN 47710
Highlights
- Ranch Style House
- Porch
- Eat-In Kitchen
- Corner Lot
- 1.5 Car Attached Garage
- Bathtub with Shower
About This Home
As of February 2025This extremely nice 3 BR/ 1.5 bath brick ranch is arare find and should sell quickly. The home sets on a corner lot with a fenced in back yard and open patio, great for relaxing. A 1.5 car attached garage gives access directly into the home via the kitchen and the home is in great shape. New flooring, newer windows & kitchen cabnets and a metal roof are onlt a few of the nice "extras" in this home! Easy to care for and well maintained, this would be a wonderful home for someone looking to down size or a first time buyer. The location is just minutes from great shopping and resturants. Buy now & be in by Christmas!!!
Home Details
Home Type
- Single Family
Est. Annual Taxes
- $7
Year Built
- Built in 1977
Lot Details
- 6,098 Sq Ft Lot
- Lot Dimensions are 56 x 109
- Chain Link Fence
- Landscaped
- Corner Lot
- Level Lot
Parking
- 1.5 Car Attached Garage
- Garage Door Opener
- Driveway
Home Design
- Ranch Style House
- Brick Exterior Construction
- Slab Foundation
- Poured Concrete
- Metal Roof
Interior Spaces
- 1,026 Sq Ft Home
- Storage In Attic
- Fire and Smoke Detector
Kitchen
- Eat-In Kitchen
- Electric Oven or Range
- Laminate Countertops
Flooring
- Carpet
- Laminate
Bedrooms and Bathrooms
- 3 Bedrooms
- Jack-and-Jill Bathroom
- Bathtub with Shower
Laundry
- Laundry on main level
- Washer and Electric Dryer Hookup
Eco-Friendly Details
- Energy-Efficient Windows
- Energy-Efficient Doors
Outdoor Features
- Patio
- Porch
Location
- Suburban Location
Schools
- Cedar Hall Elementary And Middle School
- Central High School
Utilities
- Forced Air Heating and Cooling System
- Heating System Uses Gas
- Cable TV Available
Community Details
- Diamond Valley Subdivision
Listing and Financial Details
- Assessor Parcel Number 82-06-18-034-268.051-020
Ownership History
Purchase Details
Home Financials for this Owner
Home Financials are based on the most recent Mortgage that was taken out on this home.Purchase Details
Home Financials for this Owner
Home Financials are based on the most recent Mortgage that was taken out on this home.Purchase Details
Home Financials for this Owner
Home Financials are based on the most recent Mortgage that was taken out on this home.Similar Homes in Evansville, IN
Home Values in the Area
Average Home Value in this Area
Purchase History
| Date | Type | Sale Price | Title Company |
|---|---|---|---|
| Personal Reps Deed | -- | -- | |
| Warranty Deed | -- | None Available | |
| Warranty Deed | -- | None Available |
Mortgage History
| Date | Status | Loan Amount | Loan Type |
|---|---|---|---|
| Open | $29,000 | Credit Line Revolving | |
| Open | $89,500 | New Conventional | |
| Previous Owner | $100,000 | New Conventional | |
| Previous Owner | $65,000 | Unknown | |
| Previous Owner | $77,500 | New Conventional | |
| Previous Owner | $84,541 | FHA | |
| Previous Owner | $83,292 | FHA |
Property History
| Date | Event | Price | Change | Sq Ft Price |
|---|---|---|---|---|
| 02/25/2025 02/25/25 | Sold | $169,500 | -5.6% | $165 / Sq Ft |
| 02/05/2025 02/05/25 | Pending | -- | -- | -- |
| 10/28/2024 10/28/24 | For Sale | $179,500 | +84.1% | $175 / Sq Ft |
| 08/03/2018 08/03/18 | Sold | $97,500 | 0.0% | $95 / Sq Ft |
| 07/02/2018 07/02/18 | Pending | -- | -- | -- |
| 06/29/2018 06/29/18 | For Sale | $97,500 | 0.0% | $95 / Sq Ft |
| 06/11/2018 06/11/18 | Pending | -- | -- | -- |
| 06/11/2018 06/11/18 | For Sale | $97,500 | 0.0% | $95 / Sq Ft |
| 06/07/2018 06/07/18 | Pending | -- | -- | -- |
| 06/06/2018 06/06/18 | For Sale | $97,500 | -- | $95 / Sq Ft |
Tax History Compared to Growth
Tax History
| Year | Tax Paid | Tax Assessment Tax Assessment Total Assessment is a certain percentage of the fair market value that is determined by local assessors to be the total taxable value of land and additions on the property. | Land | Improvement |
|---|---|---|---|---|
| 2024 | $7 | $84,100 | $11,900 | $72,200 |
| 2023 | -- | $81,400 | $11,900 | $69,500 |
| 2022 | $0 | $84,100 | $11,900 | $72,200 |
| 2021 | $703 | $78,500 | $11,900 | $66,600 |
| 2020 | $703 | $78,500 | $11,900 | $66,600 |
| 2019 | $703 | $78,600 | $11,900 | $66,700 |
| 2018 | $0 | $78,600 | $11,900 | $66,700 |
| 2017 | $703 | $81,600 | $11,900 | $69,700 |
| 2016 | $688 | $82,000 | $11,900 | $70,100 |
| 2014 | $640 | $80,100 | $11,900 | $68,200 |
| 2013 | -- | $80,900 | $11,900 | $69,000 |
Agents Affiliated with this Home
-
Bill Hitch

Seller's Agent in 2025
Bill Hitch
Midwest Land & Lifestyle, LLC
(812) 449-2915
119 Total Sales
-
Joy Payne

Seller's Agent in 2018
Joy Payne
ERA FIRST ADVANTAGE REALTY, INC
(812) 457-2825
45 Total Sales
-
T
Buyer's Agent in 2018
Tony Lasher
FIRST CLASS REALTY
Map
Source: Indiana Regional MLS
MLS Number: 202441712
APN: 82-06-18-034-268.051-020
- 1133 Lohoff Ave
- 932 Allens Ln
- 1421 Allens Ln
- 927 W Idlewild Dr
- 828 Allens Ln
- 805 W Idlewild Dr
- 0 N First Ave
- 1521 Bowers Ln
- 2705 Edgar St
- 507 Fairway Dr
- 940 Diamond Ave
- 4020 N 4th Ave
- 3113 Sheridan Rd
- 1800 N 6th Ave
- 3200 Mockingbird Ln
- 3213 Sheridan Rd
- 319 N 4th Ave
- 3500 Baker Ave
- 3530 Baker Ave
- 4124 Stratford Rd
