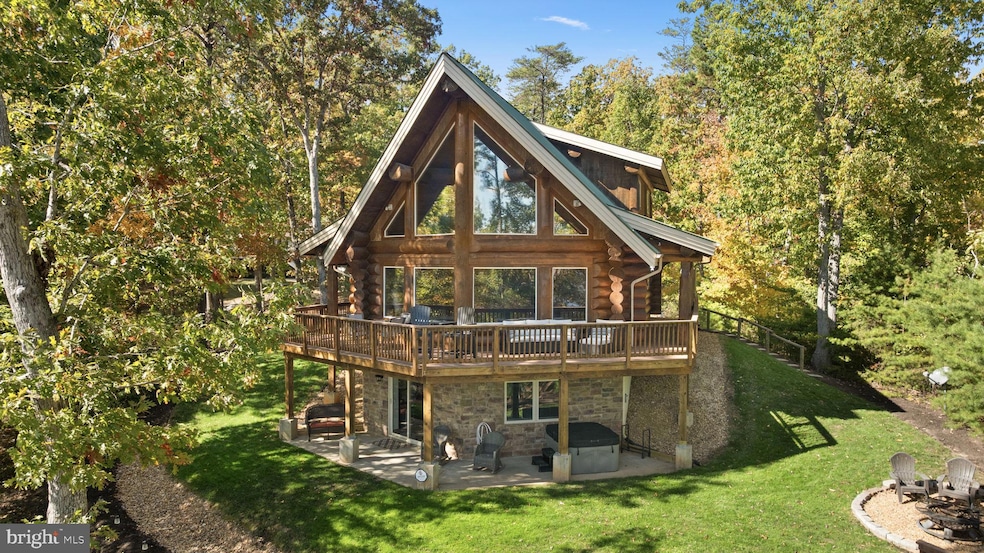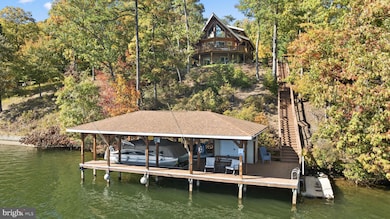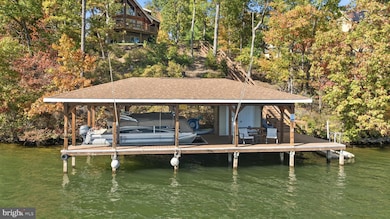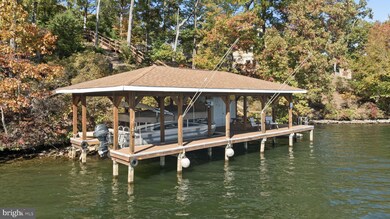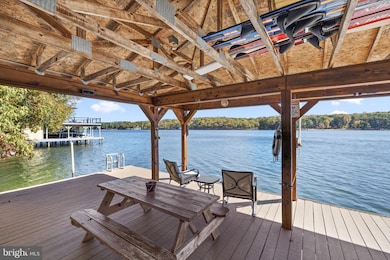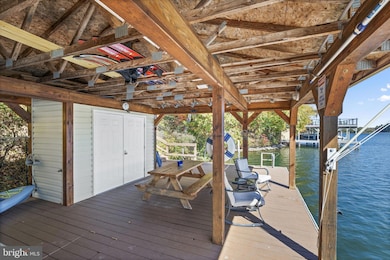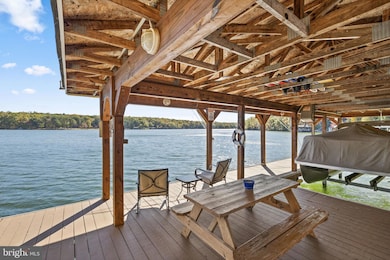1132 Mitchell Point Rd Mineral, VA 23117
Estimated payment $8,506/month
Highlights
- Boathouse
- 99 Feet of Waterfront
- 1 Dock Slip
- Thomas Jefferson Elementary School Rated A-
- Seaplane Permitted
- Parking available for a boat
About This Home
Nestled along the water’s edge of Lake Anna, Virginia, this charming A-frame retreat is straight out of a storybook with its soaring timbers and stunning water views. Custom-built by Spartan Homes, this 2,535 finished square foot Douglas Fir log masterpiece was constructed using massive logs, showcasing exceptional craftsmanship, warm textures and timeless charm. Turnkey and fully furnished, it’s ready for you to enjoy from day one! Step inside and let the floor-to-ceiling windows frame your breathtaking waterfront views, filling the home with natural light. The open floor plan, vaulted and beamed ceilings, hardwood floors, and a two-story stone gas fireplace create a warm, welcoming feel; ideal for cozy nights by the fire or entertaining friends. The kitchen features granite countertops, an island with bar seating, and stainless steel appliances, designed for easy lake living. The first-floor bedroom and full bath offer convenience, while the upstairs primary suite serves as a luxurious escape with a vaulted, beamed ceiling, private balcony, glass-enclosed tile shower, and soaking tub. The loft includes a Murphy bed, providing a flexible space for additional guests. The finished walkout basement expands your living space with a second family room/rec area with a stone wood burning fireplace, a third bedroom, full bath, a dedicated bunk space for overflow, and plenty of windows that keep the lake view always in sight. Outside, enjoy wrap-around decks and patios that invite you to sip your morning coffee while eagles soar overhead or herons wade along the shoreline. Set on a 2.4-acre lot, this home offers both privacy and spectacular views. Head down to your private deep-water boathouse, complete with an electric boat lift, jet ski dock, sun deck, and storage area—perfect for long, fun-filled days on the water. When the sun sets, gather around the fire pit or unwind in the hot tub with a cocktail in hand. Additional features include a tankless Rinnai water heater, central vacuum, tinted A-frame windows, metal roof, security system, and high-speed Firefly fiber internet. Best of all—no HOA! Located on the desirable Contrary Creek, you’re just minutes from local favorites like the Lake Anna Food Lion, Lake Anna Taphouse, Cutalong Golf Course, and local dining options. Short term rentals are permitted and this property already has a rental history, making it a great investment, secondary home or primary residence. This storybook haven captures the magic of waterfront living and invites you to slow down, savor every peaceful moment, and experience the simple joy of lakeside living.
Listing Agent
(540) 834-6417 ashleyhoffman83@gmail.com Lake Anna Island Realty, Inc. Listed on: 10/24/2025
Co-Listing Agent
kylie@theashleyhoffmangroup.com Lake Anna Island Realty, Inc. License #0225275600
Home Details
Home Type
- Single Family
Est. Annual Taxes
- $8,554
Year Built
- Built in 2012
Lot Details
- 2.41 Acre Lot
- 99 Feet of Waterfront
- Home fronts navigable water
- Landscaped
- Private Lot
- Secluded Lot
- Premium Lot
- Partially Wooded Lot
- Back and Front Yard
- Property is in excellent condition
- The community has rules related to exclusive easements
- Property is zoned R1
Property Views
- Lake
- Scenic Vista
- Woods
Home Design
- A-Frame Home
- Transitional Architecture
- Log Cabin
- Stone Foundation
- Log Walls
- Metal Roof
- Stone Siding
- Log Siding
- Concrete Perimeter Foundation
Interior Spaces
- Property has 2.5 Levels
- Open Floorplan
- Central Vacuum
- Furnished
- Beamed Ceilings
- Wood Ceilings
- Vaulted Ceiling
- Ceiling Fan
- 2 Fireplaces
- Wood Burning Fireplace
- Fireplace With Glass Doors
- Stone Fireplace
- Fireplace Mantel
- Gas Fireplace
- Double Pane Windows
- Insulated Windows
- Window Treatments
- Window Screens
- Insulated Doors
- Entrance Foyer
- Great Room
- Family Room Off Kitchen
- Dining Room
- Recreation Room
- Loft
Kitchen
- Eat-In Gourmet Kitchen
- Breakfast Area or Nook
- Range Hood
- Microwave
- Dishwasher
- Stainless Steel Appliances
- Kitchen Island
- Upgraded Countertops
- Instant Hot Water
Flooring
- Wood
- Ceramic Tile
Bedrooms and Bathrooms
- En-Suite Bathroom
- Walk-In Closet
- Soaking Tub
- Walk-in Shower
Laundry
- Laundry on lower level
- Electric Front Loading Dryer
- Washer
Finished Basement
- Heated Basement
- Walk-Out Basement
- Connecting Stairway
- Interior and Exterior Basement Entry
- Basement Windows
Home Security
- Home Security System
- Exterior Cameras
- Fire and Smoke Detector
Parking
- 4 Parking Spaces
- 4 Driveway Spaces
- Gravel Driveway
- Parking available for a boat
Accessible Home Design
- Doors with lever handles
- Level Entry For Accessibility
Eco-Friendly Details
- Energy-Efficient Windows
Outdoor Features
- Spa
- Seaplane Permitted
- Pier
- Canoe or Kayak Water Access
- Private Water Access
- Property is near a lake
- Sun Deck
- Personal Watercraft
- Waterski or Wakeboard
- Sail
- Dock has a Storage Area
- Swimming Allowed
- Electric Hoist or Boat Lift
- Boathouse
- 1 Dock Slip
- Physical Dock Slip Conveys
- Dock made with Treated Lumber
- Powered Boats Permitted
- Balcony
- Deck
- Patio
- Outdoor Storage
- Outbuilding
- Wrap Around Porch
Schools
- Thomas Jefferson Elementary School
- Louisa Middle School
- Louisa High School
Utilities
- Ductless Heating Or Cooling System
- Zoned Heating and Cooling System
- Heat Pump System
- Heating System Powered By Leased Propane
- Vented Exhaust Fan
- Programmable Thermostat
- Well
- Tankless Water Heater
- Propane Water Heater
- On Site Septic
- Phone Available
- Satellite Dish
- Cable TV Available
Listing and Financial Details
- Tax Lot 11
- Assessor Parcel Number 30 15 11
Community Details
Overview
- No Home Owners Association
- Built by Spartan Homes
- Mystic Pointe Subdivision
Recreation
- Fishing Allowed
Map
Home Values in the Area
Average Home Value in this Area
Tax History
| Year | Tax Paid | Tax Assessment Tax Assessment Total Assessment is a certain percentage of the fair market value that is determined by local assessors to be the total taxable value of land and additions on the property. | Land | Improvement |
|---|---|---|---|---|
| 2025 | $7,925 | $1,188,100 | $387,500 | $800,600 |
| 2024 | $7,925 | $1,100,700 | $349,700 | $751,000 |
| 2023 | $6,989 | $1,021,800 | $318,200 | $703,600 |
| 2022 | $6,609 | $917,900 | $289,800 | $628,100 |
| 2021 | $3,966 | $764,900 | $261,500 | $503,400 |
| 2020 | $4,949 | $687,300 | $261,500 | $425,800 |
| 2019 | $4,814 | $668,600 | $261,500 | $407,100 |
| 2018 | $4,513 | $626,800 | $252,000 | $374,800 |
| 2017 | $4,373 | $612,900 | $252,000 | $360,900 |
| 2016 | $4,373 | $607,400 | $245,700 | $361,700 |
| 2015 | $4,211 | $584,800 | $245,700 | $339,100 |
| 2013 | -- | $584,800 | $264,600 | $320,200 |
Property History
| Date | Event | Price | List to Sale | Price per Sq Ft | Prior Sale |
|---|---|---|---|---|---|
| 11/18/2025 11/18/25 | Pending | -- | -- | -- | |
| 10/24/2025 10/24/25 | For Sale | $1,480,000 | +23.3% | $584 / Sq Ft | |
| 10/31/2023 10/31/23 | Sold | $1,200,000 | 0.0% | $497 / Sq Ft | View Prior Sale |
| 10/12/2023 10/12/23 | For Sale | $1,200,000 | -- | $497 / Sq Ft |
Purchase History
| Date | Type | Sale Price | Title Company |
|---|---|---|---|
| Deed | $1,200,000 | First American Title | |
| Deed | $690,000 | Northern Virginia T&E |
Mortgage History
| Date | Status | Loan Amount | Loan Type |
|---|---|---|---|
| Previous Owner | $552,000 | New Conventional |
Source: Bright MLS
MLS Number: VALA2008762
APN: 30-15-11
- 40 Grandview Dr
- 0 (Lot 5) New Bridge Rd
- Lot 11 Pleasants Ln
- 464 Douglas Rd
- 115 Forest Ln
- 323 Turkey Trail
- Lot 28 Turkey Trail
- 315 Lakewood Cir
- 260 Deerfield Place
- 926 Windway Ln
- 9947 Kentucky Springs Rd
- Lot 7 Pinewood Dr
- 184 Anna Coves Blvd
- 219 Oakwood Dr
- 30 Hickory Cir
- 5036 Corsair Terrace
- Lot 2 & 6 New Bridge Rd
- 373 Hemlock Ln
- 5 Hunt Haven
- 716 Pine Harbour Dr
