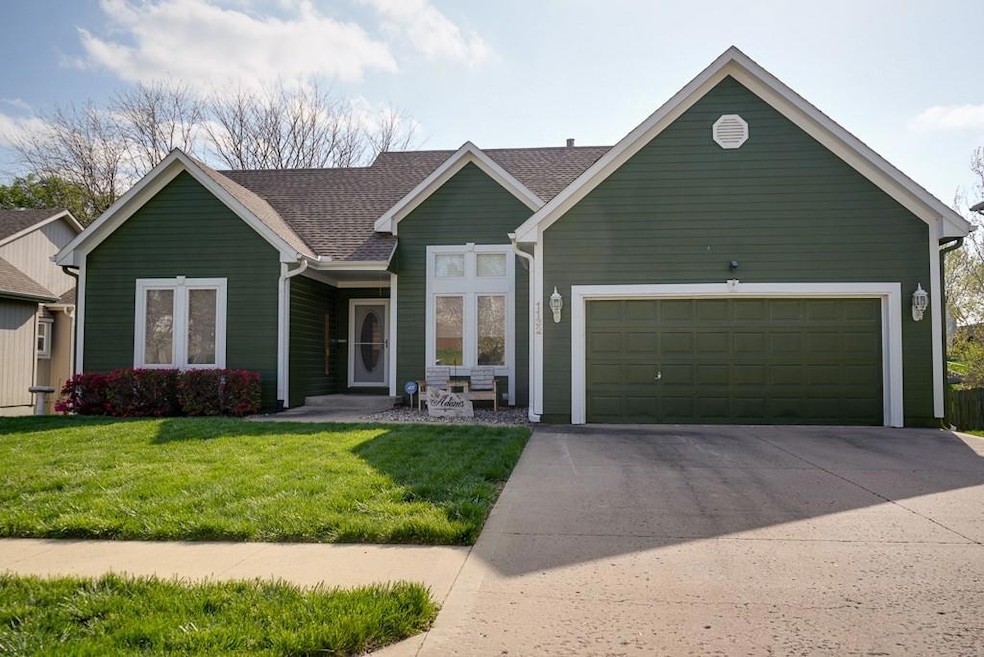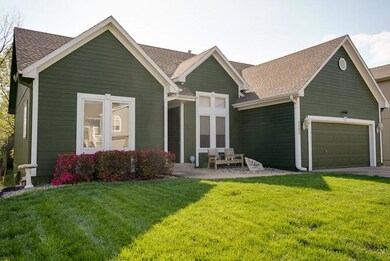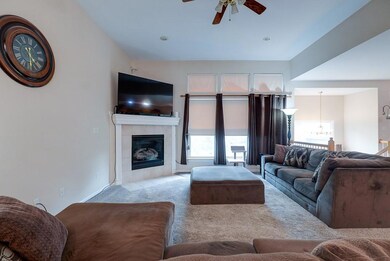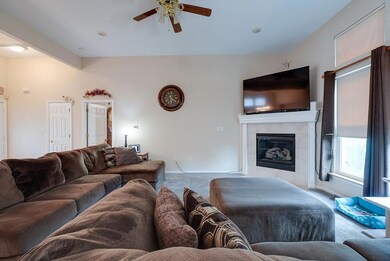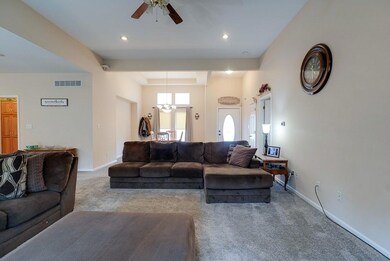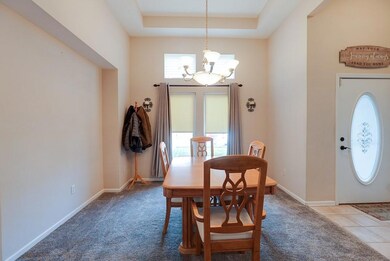
1132 N Jones Rd Independence, MO 64056
Ripley NeighborhoodHighlights
- Deck
- Wood Flooring
- Community Pool
- Traditional Architecture
- Main Floor Primary Bedroom
- Formal Dining Room
About This Home
As of June 2025Move in just in time for the neighborhood pool to be open!! Well maintained 4 bedroom 2 1/2 bath in the sought after Regency Heights neighborhood. This Reverse-Ranch has everything your family needs. With master bedroom on the main level and remaining bedrooms in the finished basement, you still get the separation you are looking for. Granite Countertops in the eat in kitchen with a separate area for formal dining meals. Newer plush carpet on the main level and a newly remodeled back deck. Plenty of storage in the basement as well as large closets,and your laundry is on the main level. Added bonus, ALL APPLIANCES STAY in the kitchen. This home is truly move in ready.
Last Agent to Sell the Property
RE/MAX Premier Properties Brokerage Phone: 816-308-8443 License #2021016797 Listed on: 04/14/2025

Co-Listed By
RE/MAX Premier Properties Brokerage Phone: 816-308-8443 License #2002007402
Home Details
Home Type
- Single Family
Est. Annual Taxes
- $4,555
Year Built
- Built in 2001
Lot Details
- 2,076 Sq Ft Lot
- East Facing Home
- Partially Fenced Property
- Privacy Fence
- Wood Fence
HOA Fees
- $21 Monthly HOA Fees
Parking
- 2 Car Attached Garage
- Front Facing Garage
- Garage Door Opener
Home Design
- Traditional Architecture
- Frame Construction
- Composition Roof
Interior Spaces
- Central Vacuum
- Ceiling Fan
- Thermal Windows
- Family Room with Fireplace
- Living Room
- Formal Dining Room
- Finished Basement
Kitchen
- Eat-In Kitchen
- Built-In Electric Oven
- Dishwasher
- Kitchen Island
- Disposal
Flooring
- Wood
- Carpet
- Ceramic Tile
- Vinyl
Bedrooms and Bathrooms
- 4 Bedrooms
- Primary Bedroom on Main
- Walk-In Closet
- Spa Bath
Laundry
- Laundry Room
- Laundry on main level
- Dryer Hookup
Home Security
- Home Security System
- Smart Thermostat
- Fire and Smoke Detector
Schools
- Indian Trails Elementary School
- Fort Osage High School
Additional Features
- Deck
- Central Air
Listing and Financial Details
- Assessor Parcel Number 16-510-16-20-00-0-00-000
- $0 special tax assessment
Community Details
Overview
- Association fees include curbside recycling, trash
- Regency Heights HOA
- Regency Heights Subdivision
Recreation
- Community Pool
Ownership History
Purchase Details
Home Financials for this Owner
Home Financials are based on the most recent Mortgage that was taken out on this home.Purchase Details
Home Financials for this Owner
Home Financials are based on the most recent Mortgage that was taken out on this home.Similar Homes in the area
Home Values in the Area
Average Home Value in this Area
Purchase History
| Date | Type | Sale Price | Title Company |
|---|---|---|---|
| Warranty Deed | -- | Tallgrass Title | |
| Warranty Deed | -- | Kansas City Title |
Mortgage History
| Date | Status | Loan Amount | Loan Type |
|---|---|---|---|
| Previous Owner | $35,000 | Credit Line Revolving | |
| Previous Owner | $165,490 | Purchase Money Mortgage |
Property History
| Date | Event | Price | Change | Sq Ft Price |
|---|---|---|---|---|
| 06/09/2025 06/09/25 | Sold | -- | -- | -- |
| 05/04/2025 05/04/25 | Pending | -- | -- | -- |
| 04/25/2025 04/25/25 | For Sale | $375,000 | -- | $139 / Sq Ft |
Tax History Compared to Growth
Tax History
| Year | Tax Paid | Tax Assessment Tax Assessment Total Assessment is a certain percentage of the fair market value that is determined by local assessors to be the total taxable value of land and additions on the property. | Land | Improvement |
|---|---|---|---|---|
| 2024 | $4,576 | $57,627 | $6,631 | $50,996 |
| 2023 | $4,555 | $57,627 | $6,631 | $50,996 |
| 2022 | $3,904 | $46,930 | $5,086 | $41,844 |
| 2021 | $3,903 | $46,930 | $5,086 | $41,844 |
| 2020 | $3,457 | $41,006 | $5,086 | $35,920 |
| 2019 | $3,424 | $41,006 | $5,086 | $35,920 |
| 2018 | $2,998 | $35,687 | $4,426 | $31,261 |
| 2017 | $2,621 | $35,687 | $4,426 | $31,261 |
| 2016 | $2,621 | $34,048 | $3,933 | $30,115 |
| 2014 | $2,331 | $30,119 | $4,305 | $25,814 |
Agents Affiliated with this Home
-
Lacey Adams
L
Seller's Agent in 2025
Lacey Adams
RE/MAX Premier Properties
(816) 308-8443
1 in this area
17 Total Sales
-
Saundra Hendricks

Seller Co-Listing Agent in 2025
Saundra Hendricks
RE/MAX Premier Properties
(816) 799-7979
4 in this area
169 Total Sales
-
Jason Bowden-Smith
J
Buyer's Agent in 2025
Jason Bowden-Smith
EXP Realty LLC
(913) 451-6767
1 in this area
70 Total Sales
Map
Source: Heartland MLS
MLS Number: 2543291
APN: 16-510-16-20-00-0-00-000
- 0 Jones Rd
- 1131 N Jones Rd
- 1116 N Mohican Ct
- 19420 E 13th St N
- 19708 E 11th Terrace N
- 19400 E 13th St N
- 19717 E 11th Terrace N Unit North
- 19717 E 11th Terrace N
- 19101 E 12th Terrace Ct N
- 19707 E 14th St N
- 1308 N Holland Dr
- 1128 N Old Mill Rd
- 19706 E 14th St N
- 847 N Aztec Dr
- 18828 E Wigwam Place
- 18822 E Wigwam Dr
- 20102 E 14th St N
- 18834 E Wigwam Place
- 19213 E 15th Terrace Ct N
- 19133 E 15th St N
