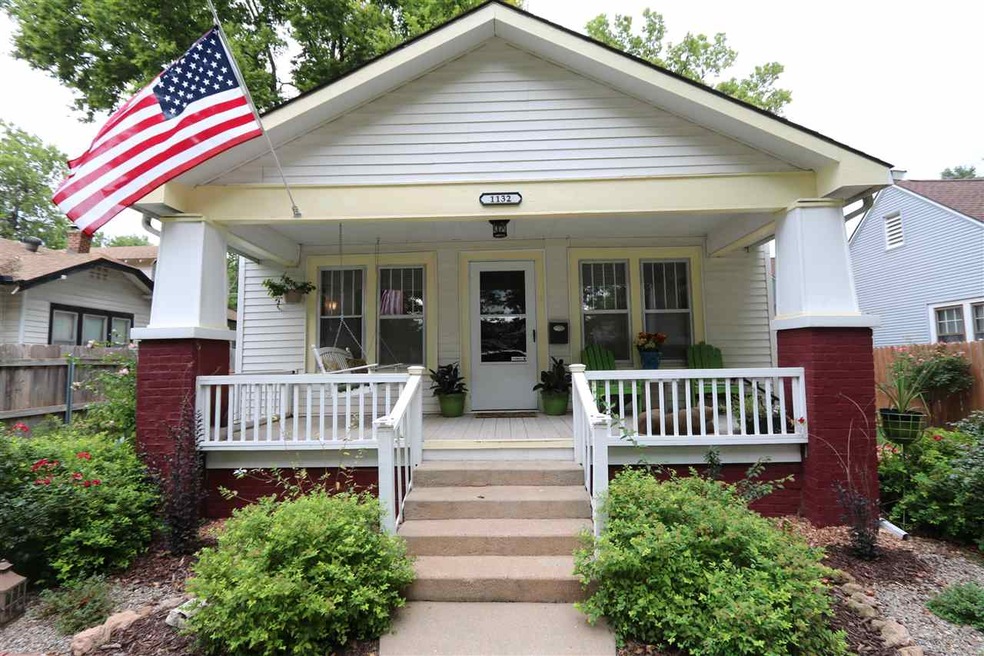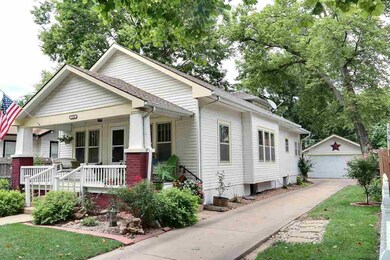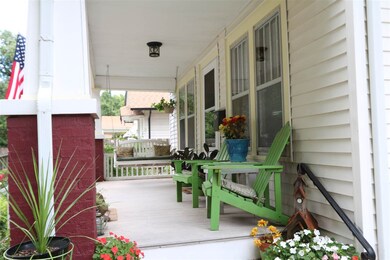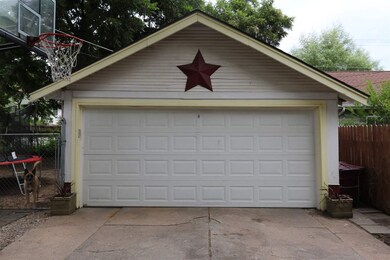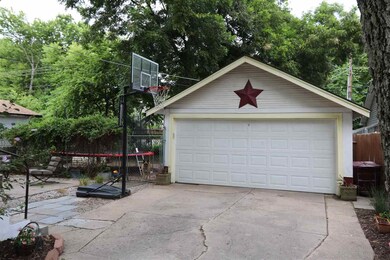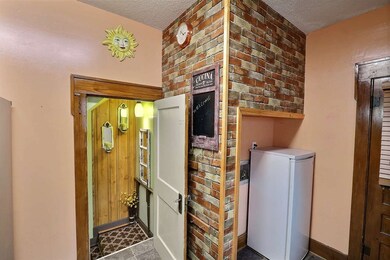
1132 N Perry Ave Wichita, KS 67203
Riverside NeighborhoodEstimated Value: $224,140 - $286,000
Highlights
- Wood Flooring
- Jogging Path
- 2 Car Detached Garage
- Main Floor Primary Bedroom
- Formal Dining Room
- Storm Windows
About This Home
As of November 2017STOP. Your look is over ! This fantastic home is located in the historic Riverside neighborhood. Surrounded by full grown trees nestled between the little and big Arkansas River. Your new home has 3 bedrooms, 2 full baths and 2 car detached garage, Completely updated with a roof truss system, manufactured laminated support joist in the newly remodeled finished basement, remodeled MAIN FLOOR laundry room-BONUS and incredible storage space added to the walk-in attic. All updates were made while preserving the historic oak trim features, found in Riverside homes. Solid dry basement. Must see associated docs for improvements and new roof truss system. Great family amenities- Botanica, Exploration Place, and Old Towne are all just a bike ride away !!! This spectacular home will not last !!! See it today !!
Last Listed By
Joel Weihe
Better Homes & Gardens Real Estate Wostal Realty License #SP00230507 Listed on: 08/14/2017
Home Details
Home Type
- Single Family
Est. Annual Taxes
- $1,062
Year Built
- Built in 1924
Lot Details
- 6,924 Sq Ft Lot
- Wood Fence
- Chain Link Fence
Home Design
- Bungalow
- Frame Construction
- Composition Roof
Interior Spaces
- 2-Story Property
- Ceiling Fan
- Decorative Fireplace
- Window Treatments
- Family Room
- Formal Dining Room
- Storm Windows
- Laundry on main level
Kitchen
- Oven or Range
- Electric Cooktop
- Dishwasher
- Disposal
Flooring
- Wood
- Laminate
Bedrooms and Bathrooms
- 3 Bedrooms
- Primary Bedroom on Main
- 2 Full Bathrooms
Finished Basement
- Partial Basement
- Bedroom in Basement
- Finished Basement Bathroom
- Basement Storage
- Basement Windows
Parking
- 2 Car Detached Garage
- Garage Door Opener
Outdoor Features
- Patio
- Rain Gutters
Schools
- Riverside Elementary School
- Marshall Middle School
- North High School
Utilities
- Humidifier
- Cooling System Mounted To A Wall/Window
- Forced Air Heating and Cooling System
- Heating System Uses Gas
Listing and Financial Details
- Assessor Parcel Number 20173-124-18-0-13-03-007.00
Community Details
Overview
- Riverside Township Subdivision
Recreation
- Jogging Path
Ownership History
Purchase Details
Home Financials for this Owner
Home Financials are based on the most recent Mortgage that was taken out on this home.Similar Homes in Wichita, KS
Home Values in the Area
Average Home Value in this Area
Purchase History
| Date | Buyer | Sale Price | Title Company |
|---|---|---|---|
| Talkington Roy | $149,000 | Security 1St Title |
Mortgage History
| Date | Status | Borrower | Loan Amount |
|---|---|---|---|
| Open | Talkington Roy | $152,000 | |
| Closed | Talkington Roy | $146,301 |
Property History
| Date | Event | Price | Change | Sq Ft Price |
|---|---|---|---|---|
| 11/16/2017 11/16/17 | Sold | -- | -- | -- |
| 10/21/2017 10/21/17 | Pending | -- | -- | -- |
| 08/14/2017 08/14/17 | For Sale | $174,900 | -- | $93 / Sq Ft |
Tax History Compared to Growth
Tax History
| Year | Tax Paid | Tax Assessment Tax Assessment Total Assessment is a certain percentage of the fair market value that is determined by local assessors to be the total taxable value of land and additions on the property. | Land | Improvement |
|---|---|---|---|---|
| 2023 | $2,335 | $19,061 | $3,404 | $15,657 |
| 2022 | $2,171 | $19,061 | $3,220 | $15,841 |
| 2021 | $2,240 | $19,617 | $2,174 | $17,443 |
| 2020 | $2,046 | $17,872 | $2,174 | $15,698 |
| 2019 | $1,805 | $15,779 | $2,174 | $13,605 |
| 2018 | $1,112 | $9,833 | $2,358 | $7,475 |
| 2017 | $1,068 | $0 | $0 | $0 |
| 2016 | $1,067 | $0 | $0 | $0 |
| 2015 | -- | $0 | $0 | $0 |
| 2014 | -- | $0 | $0 | $0 |
Agents Affiliated with this Home
-

Seller's Agent in 2017
Joel Weihe
Better Homes & Gardens Real Estate Wostal Realty
-
Michele Bruch-Miller

Seller Co-Listing Agent in 2017
Michele Bruch-Miller
Real Broker, LLC
(316) 871-6055
24 Total Sales
-
Elizabeth Barker

Buyer's Agent in 2017
Elizabeth Barker
Reece Nichols South Central Kansas
(316) 204-8575
2 in this area
71 Total Sales
Map
Source: South Central Kansas MLS
MLS Number: 539875
APN: 124-18-0-13-03-007.00
- 2016 W 12th St N
- 2029 W 12th St N
- 2036 W 12th St N
- 2032 W 12th St N
- 2028 W 12th St N
- 1243 N Coolidge Ave
- 2009 W Polo St
- 2021 W 12th St N
- 2020 W 12th St N
- 2024 W 12th St N
- 2012 W 12th St N
- 1312 N Woodrow Ave
- 1330 N Perry Ave
- 942 N Porter Ave
- 931 N Litchfield Ave
- 1536 W 13th St N
- 1495 N Woodrow Ave
- 1440 N Athenian Ave
- 916 N Gilman St
- 1008 W Shadyway St
- 1132 N Perry Ave
- 1136 N Perry Ave
- 1122 N Perry Ave
- 1120 N Perry Ave
- 1142 N Perry Ave
- 1112 N Perry Ave
- 1146 N Perry Ave
- 1145 N Coolidge Ave
- 1125 N Coolidge Ave
- 1135 N Perry Ave
- 1143 N Coolidge Ave
- 1110 N Perry Ave
- 1119 N Coolidge Ave
- 1127 N Perry Ave
- 1121 N Perry Ave
- 1148 N Perry Ave
- 1141 N Coolidge Ave
- 1147 N Perry Ave
- 1147 N Coolidge Ave
- 1137 N Perry Ave
