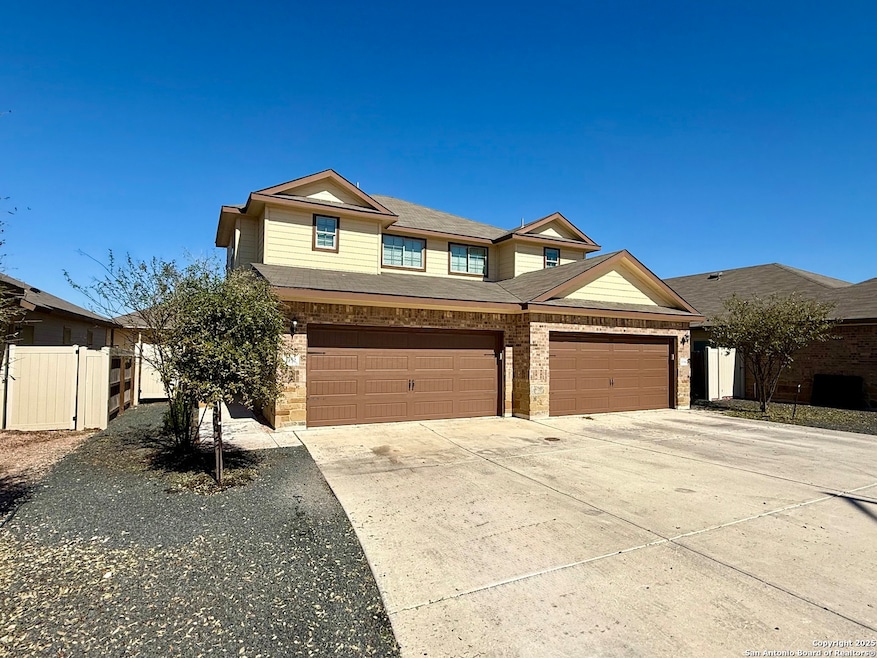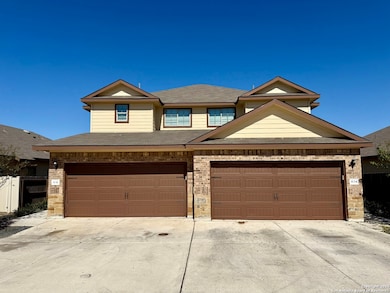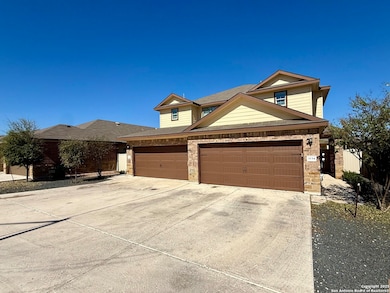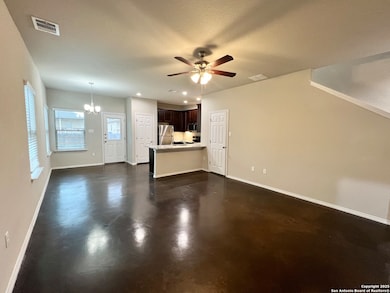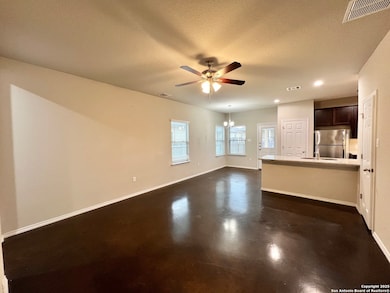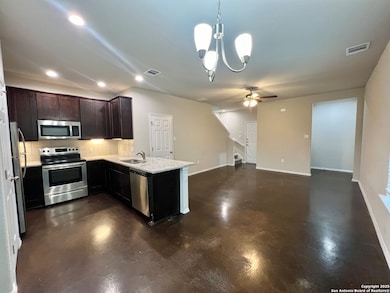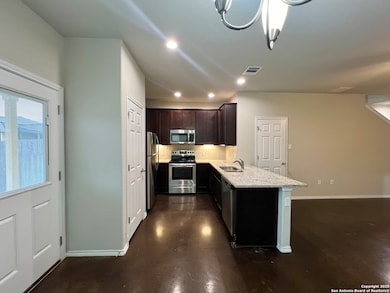1132 Renee Way Seguin, TX 78155
Estimated payment $2,639/month
Highlights
- Covered Patio or Porch
- Concrete Flooring
- Xeriscape Landscape
- Double Pane Windows
- Fenced
About This Home
Competitively priced duplex located on a quiet cul-de-sac in Seguin. Each unit offers 3 bedrooms, 2.5 bathrooms, a 2-car garage, and a private fenced backyard, providing a comfortable and functional layout for tenants. The interior features an open-concept floor plan, granite countertops, stainless steel appliances, and polished concrete floors on the main level. The upper level includes spacious bedrooms with carpet flooring, a primary suite with a walk-in closet and ensuite bath, and a secondary full bath. Tenants enjoy outdoor space with covered patios and low-maintenance yards. Conveniently located near I-10, Hwy 46, local employers, and schools, this property offers strong rental demand and solid long-term potential. 1132 Renee is leased through 2027 and 1134 Renee is leased through 2026, providing immediate income stability for an investor seeking a turn-key opportunity.
Property Details
Home Type
- Multi-Family
Est. Annual Taxes
- $8,004
Year Built
- Built in 2021
Lot Details
- 7,841 Sq Ft Lot
- Fenced
- Xeriscape Landscape
- Sprinkler System
HOA Fees
- $75 Monthly HOA Fees
Home Design
- Brick Exterior Construction
- Slab Foundation
- Composition Roof
Interior Spaces
- 2,446 Sq Ft Home
- 2-Story Property
- Double Pane Windows
- Concrete Flooring
Outdoor Features
- Covered Patio or Porch
Schools
- Weinert Elementary School
- Jimbarnes Middle School
- Seguin High School
Community Details
- $450 HOA Transfer Fee
- King Street Association
- Built by Two Ten Communities
- Mandatory home owners association
Listing and Financial Details
- Legal Lot and Block 23 / 2
- Assessor Parcel Number 1G1958000202300000
Map
Home Values in the Area
Average Home Value in this Area
Property History
| Date | Event | Price | List to Sale | Price per Sq Ft |
|---|---|---|---|---|
| 11/07/2025 11/07/25 | Off Market | -- | -- | -- |
| 11/04/2025 11/04/25 | For Sale | $360,000 | -- | $147 / Sq Ft |
Source: San Antonio Board of REALTORS®
MLS Number: 1920338
- 2663W Plan at Legacy at Lake Dunlap - 50'
- 2206H Plan at Legacy at Lake Dunlap - 50'
- 3241W Plan at Legacy at Lake Dunlap - 50'
- 2127W Plan at Legacy at Lake Dunlap - 50'
- 2504W Plan at Legacy at Lake Dunlap - 50'
- 2574W Plan at Legacy at Lake Dunlap - 50'
- 3553W Plan at Legacy at Lake Dunlap - 50'
- 2251W Plan at Legacy at Lake Dunlap - 50'
- 2599W Plan at Legacy at Lake Dunlap - 50'
- 2722H Plan at Legacy at Lake Dunlap - 50'
- 3190W Plan at Legacy at Lake Dunlap - 50'
- 2942H Plan at Legacy at Lake Dunlap - 50'
- 2694W Plan at Legacy at Lake Dunlap - 50'
- 2263W Plan at Legacy at Lake Dunlap - 50'
- 2999W Plan at Legacy at Lake Dunlap - 50'
- 2545W Plan at Legacy at Lake Dunlap - 50'
- 2619W Plan at Legacy at Lake Dunlap - 50'
- 2561H Plan at Legacy at Lake Dunlap - 50'
- 2513W Plan at Legacy at Lake Dunlap - 50'
- 3650W Plan at Meadows at Mill Creek - 60'
- 1141 Burek Cross
- 1121 Burek Cross
- 1500 Lucille St Unit A
- 1114 Renee Way
- 1112 Renee Way
- 1507 Lucille
- 1111 Renee Way
- 1514 Lucille St
- 1509 Lucille St
- 1505 Lucille St
- 1130 Stanley Way
- 1100 Stanley Way
- 1146 Magnolia
- 1120 N King St Unit 202
- 1120 N King St Unit 110
- 1120 N King St Unit 109
- 1120 N King St Unit 206
- 1120 N King St Unit 209
- 913 E Seideman St
- 1111 N Highway 123 Bypass
