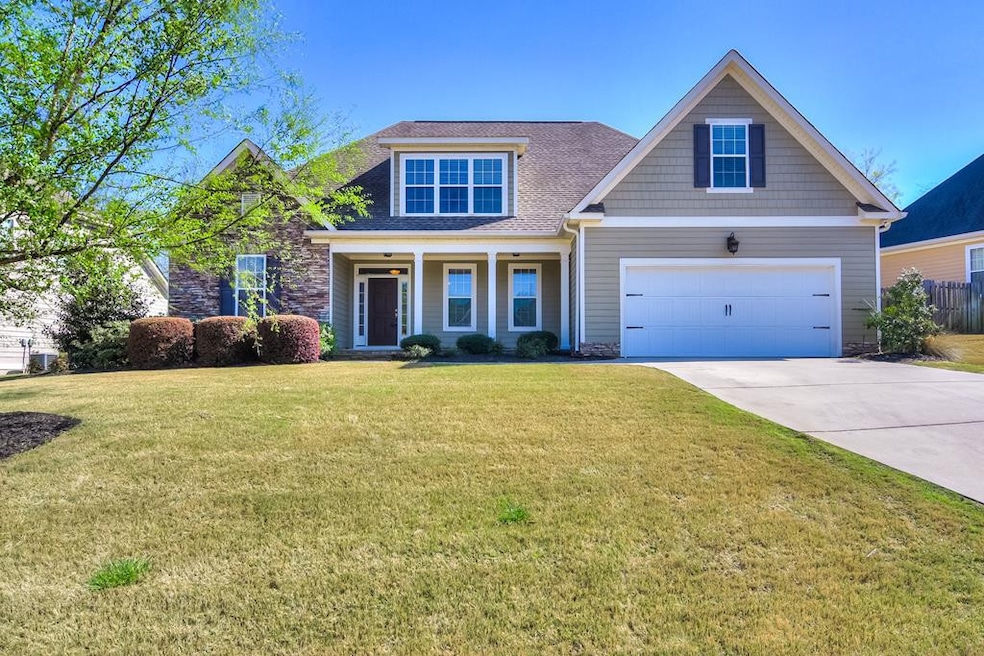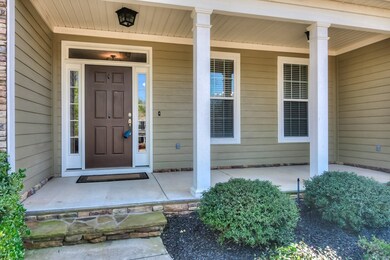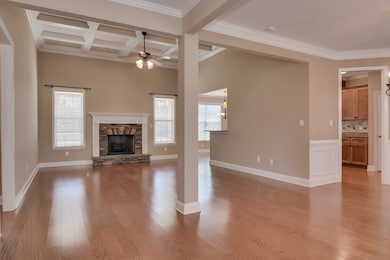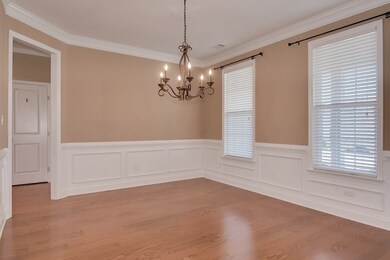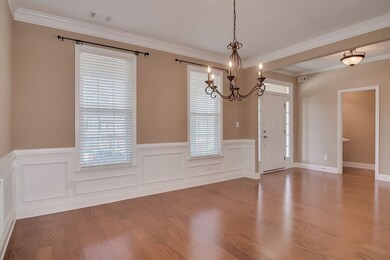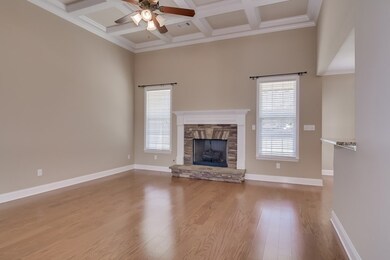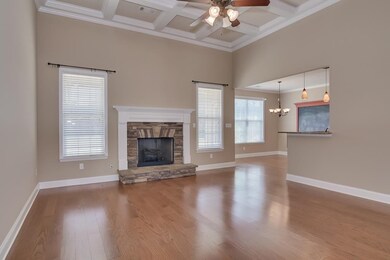
Highlights
- Wood Flooring
- Main Floor Primary Bedroom
- Community Pool
- River Ridge Elementary School Rated A
- Great Room with Fireplace
- Covered patio or porch
About This Home
As of April 2018Allenwood II plan by Ivey Residential has 5 bedrooms and 3.5 baths. Hardwood, carpet, and tile floors throughout. Stainless steel appliances, stained cabinets and Granite counter tops in kitchen. Owners suite has large bathroom. Open eat-in kitchen. Large great room with fireplace. Savannah River access, community with walking trails, pool, pavilion, and playground. Energy star certified.
Last Agent to Sell the Property
Re/max True Advantage License #154613 Listed on: 03/23/2018

Last Buyer's Agent
Brandi Oliver
Douglas Lane Real Estate Group
Home Details
Home Type
- Single Family
Est. Annual Taxes
- $1,560
Year Built
- Built in 2009
Lot Details
- 0.29 Acre Lot
- Privacy Fence
- Fenced
- Landscaped
- Front and Back Yard Sprinklers
Parking
- 2 Car Attached Garage
- Garage Door Opener
Home Design
- Slab Foundation
- Composition Roof
- Stone Siding
- HardiePlank Type
Interior Spaces
- 3,031 Sq Ft Home
- 2-Story Property
- Ceiling Fan
- Blinds
- Great Room with Fireplace
- Family Room
- Living Room
- Breakfast Room
- Dining Room
- Attic Floors
Kitchen
- Built-In Gas Oven
- Electric Range
- Microwave
- Ice Maker
- Dishwasher
- Disposal
Flooring
- Wood
- Ceramic Tile
Bedrooms and Bathrooms
- 5 Bedrooms
- Primary Bedroom on Main
- Walk-In Closet
Laundry
- Laundry Room
- Washer and Gas Dryer Hookup
Home Security
- Home Security System
- Fire and Smoke Detector
Outdoor Features
- Covered patio or porch
Schools
- River Ridge Elementary School
- Riverside Middle School
- Greenbrier High School
Utilities
- Forced Air Heating and Cooling System
- Heat Pump System
- Vented Exhaust Fan
- Water Heater
- Cable TV Available
Listing and Financial Details
- Assessor Parcel Number 077I1045
Community Details
Overview
- Property has a Home Owners Association
- Sumter Landing Subdivision
Recreation
- Community Pool
- Park
- Trails
Ownership History
Purchase Details
Home Financials for this Owner
Home Financials are based on the most recent Mortgage that was taken out on this home.Purchase Details
Home Financials for this Owner
Home Financials are based on the most recent Mortgage that was taken out on this home.Purchase Details
Home Financials for this Owner
Home Financials are based on the most recent Mortgage that was taken out on this home.Similar Homes in Evans, GA
Home Values in the Area
Average Home Value in this Area
Purchase History
| Date | Type | Sale Price | Title Company |
|---|---|---|---|
| Warranty Deed | $298,500 | -- | |
| Warranty Deed | -- | -- | |
| Deed | $285,000 | -- |
Mortgage History
| Date | Status | Loan Amount | Loan Type |
|---|---|---|---|
| Open | $296,123 | VA | |
| Closed | $295,110 | VA | |
| Closed | $296,600 | No Value Available | |
| Closed | $298,500 | VA | |
| Previous Owner | $256,100 | New Conventional | |
| Previous Owner | $270,750 | New Conventional |
Property History
| Date | Event | Price | Change | Sq Ft Price |
|---|---|---|---|---|
| 06/12/2025 06/12/25 | Price Changed | $449,000 | -2.4% | $148 / Sq Ft |
| 05/22/2025 05/22/25 | For Sale | $460,000 | +54.1% | $152 / Sq Ft |
| 04/26/2018 04/26/18 | Sold | $298,500 | -0.5% | $98 / Sq Ft |
| 03/25/2018 03/25/18 | Pending | -- | -- | -- |
| 03/23/2018 03/23/18 | For Sale | $299,900 | -- | $99 / Sq Ft |
Tax History Compared to Growth
Tax History
| Year | Tax Paid | Tax Assessment Tax Assessment Total Assessment is a certain percentage of the fair market value that is determined by local assessors to be the total taxable value of land and additions on the property. | Land | Improvement |
|---|---|---|---|---|
| 2024 | $1,560 | $177,064 | $31,404 | $145,660 |
| 2023 | $1,560 | $168,519 | $30,604 | $137,915 |
| 2022 | $1,417 | $154,000 | $29,204 | $124,796 |
| 2021 | $934 | $133,068 | $24,104 | $108,964 |
| 2020 | $984 | $123,658 | $23,804 | $99,854 |
| 2019 | $997 | $119,400 | $23,204 | $96,196 |
| 2018 | $3,138 | $110,557 | $20,804 | $89,753 |
| 2017 | $3,209 | $112,733 | $20,604 | $92,129 |
| 2016 | $3,060 | $111,364 | $21,980 | $89,384 |
| 2015 | $3,025 | $109,884 | $21,980 | $87,904 |
| 2014 | $3,170 | $113,801 | $27,180 | $86,621 |
Agents Affiliated with this Home
-
Carla Dabrowski

Seller's Agent in 2025
Carla Dabrowski
Market House Realty, LLC
(443) 956-7087
16 Total Sales
-
LINDA TOWNSEND

Seller's Agent in 2018
LINDA TOWNSEND
RE/MAX
(706) 755-5991
24 Total Sales
-
Jarrett Townsend

Seller Co-Listing Agent in 2018
Jarrett Townsend
RE/MAX
(706) 755-5993
50 Total Sales
-
B
Buyer's Agent in 2018
Brandi Oliver
Douglas Lane Real Estate Group
Map
Source: REALTORS® of Greater Augusta
MLS Number: 424761
APN: 077I-1045
- 1212 Sumter Landing Ln
- 1075 Conn Dr
- 1176 Sumter Landing Cir
- 524 Mauldin Dr
- 4196 Aerie Cir
- 703 Talon Ct
- 4142 Rivermont Dr
- 4256 Aerie Cir
- 4111 Rivermont Dr
- 4161 Eagle Nest Dr
- 4136 Quinn Dr
- 4142 Quinn Dr
- 4153 Quinn Dr
- 1068 Peninsula Crossing
- 1020 Peninsula Crossing
- 930 Hunting Horn Way W
- 302 Pump House Rd
- 436 Pumphouse Rd
- 322 Pump House Rd
- 4203 Ascot Ct
