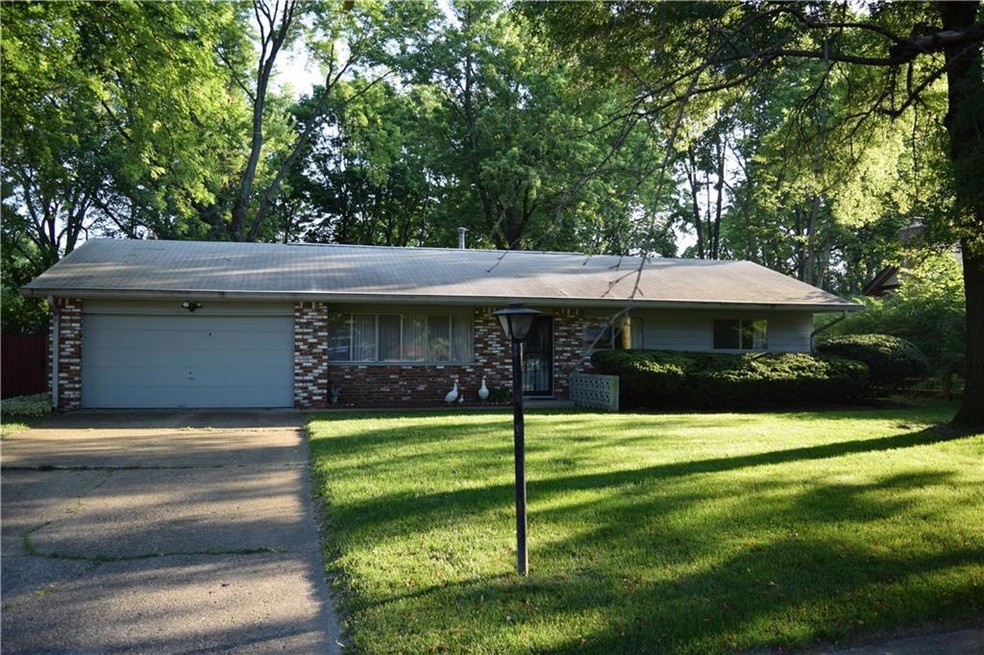
1132 W 79th St Indianapolis, IN 46260
Saint Vincent-Greenbriar NeighborhoodHighlights
- Mature Trees
- Ranch Style House
- 2 Car Attached Garage
- North Central High School Rated A-
- No HOA
- Entrance Foyer
About This Home
As of May 2021Nicely sized 3br/2ba ranch in popular Greenbriar area. A picturesque lot with mature trees, fenced back yard, mini barn, and deck. Newer furnace and water heater, large living room, family room and kitchen. Bedrooms are nicely sized as well. This home has great bones but needs some cosmetics.
Last Agent to Sell the Property
Dave Allen
Keller Williams Indpls Metro N

Co-Listed By
John Deck
Keller Williams Indpls Metro N
Last Buyer's Agent
Brad Gough
Coldwell Banker - Kaiser

Home Details
Home Type
- Single Family
Est. Annual Taxes
- $704
Year Built
- Built in 1964
Lot Details
- 0.36 Acre Lot
- Mature Trees
Parking
- 2 Car Attached Garage
- Garage Door Opener
Home Design
- Ranch Style House
- Brick Exterior Construction
- Slab Foundation
- Aluminum Siding
Interior Spaces
- 1,640 Sq Ft Home
- Gas Log Fireplace
- Aluminum Window Frames
- Entrance Foyer
- Family Room with Fireplace
- Family or Dining Combination
- Attic Access Panel
- Electric Oven
Flooring
- Carpet
- Vinyl
Bedrooms and Bathrooms
- 3 Bedrooms
- 2 Full Bathrooms
Laundry
- Laundry on main level
- Dryer
- Washer
Outdoor Features
- Shed
Utilities
- Forced Air Heating System
- Heating System Uses Gas
- Gas Water Heater
Community Details
- No Home Owners Association
- Greenbriar Subdivision
Listing and Financial Details
- Legal Lot and Block 101 / 4
- Assessor Parcel Number 490322103033000800
Ownership History
Purchase Details
Home Financials for this Owner
Home Financials are based on the most recent Mortgage that was taken out on this home.Purchase Details
Home Financials for this Owner
Home Financials are based on the most recent Mortgage that was taken out on this home.Map
Similar Homes in Indianapolis, IN
Home Values in the Area
Average Home Value in this Area
Purchase History
| Date | Type | Sale Price | Title Company |
|---|---|---|---|
| Warranty Deed | -- | None Available | |
| Deed | $138,000 | -- | |
| Deed | $138,000 | Fidelity National Title |
Mortgage History
| Date | Status | Loan Amount | Loan Type |
|---|---|---|---|
| Open | $54,000 | Credit Line Revolving | |
| Open | $220,000 | New Conventional | |
| Closed | $61,900 | New Conventional | |
| Previous Owner | $124,200 | New Conventional |
Property History
| Date | Event | Price | Change | Sq Ft Price |
|---|---|---|---|---|
| 05/17/2021 05/17/21 | Sold | $220,000 | +10.0% | $134 / Sq Ft |
| 04/18/2021 04/18/21 | Pending | -- | -- | -- |
| 04/15/2021 04/15/21 | For Sale | $200,000 | -9.1% | $122 / Sq Ft |
| 04/13/2021 04/13/21 | Off Market | $220,000 | -- | -- |
| 04/13/2021 04/13/21 | For Sale | $200,000 | +44.9% | $122 / Sq Ft |
| 07/28/2017 07/28/17 | Sold | $138,000 | -1.4% | $84 / Sq Ft |
| 06/15/2017 06/15/17 | Pending | -- | -- | -- |
| 06/12/2017 06/12/17 | For Sale | $140,000 | -- | $85 / Sq Ft |
Tax History
| Year | Tax Paid | Tax Assessment Tax Assessment Total Assessment is a certain percentage of the fair market value that is determined by local assessors to be the total taxable value of land and additions on the property. | Land | Improvement |
|---|---|---|---|---|
| 2024 | $2,639 | $231,200 | $48,600 | $182,600 |
| 2023 | $2,639 | $216,000 | $48,600 | $167,400 |
| 2022 | $2,664 | $216,000 | $48,600 | $167,400 |
| 2021 | $2,176 | $168,800 | $28,800 | $140,000 |
| 2020 | $1,897 | $157,400 | $28,800 | $128,600 |
| 2019 | $1,678 | $150,800 | $28,800 | $122,000 |
| 2018 | $1,494 | $141,000 | $28,800 | $112,200 |
| 2017 | $855 | $138,100 | $28,800 | $109,300 |
| 2016 | $807 | $133,200 | $28,800 | $104,400 |
| 2014 | $671 | $135,500 | $28,800 | $106,700 |
| 2013 | $673 | $126,100 | $28,800 | $97,300 |
Source: MIBOR Broker Listing Cooperative®
MLS Number: 21491549
APN: 49-03-22-103-033.000-800
- 9344 Forgotten Creek Dr
- 7817 Dartmouth Rd
- 926 Stockton St
- 7734 Hoover Rd
- 7811 Hoover Rd
- 7771 Delbrook Dr
- 845 W 77th St Dr S
- 7531 Mohawk Ln
- 1612 Westbay Ct
- 8227 Hoover Ln
- 1126 Kings Ct
- 1707 W 76th Place
- 8330 Claridge Rd
- 841 Alverna Dr
- 1536 W 74th Place
- 7411 Country Brook Dr
- 7368 Country Brook Dr
- 7850 Park Bend N
- 7334 Country Brook Dr
- 1030 Stratford Hall Unit 17-3
