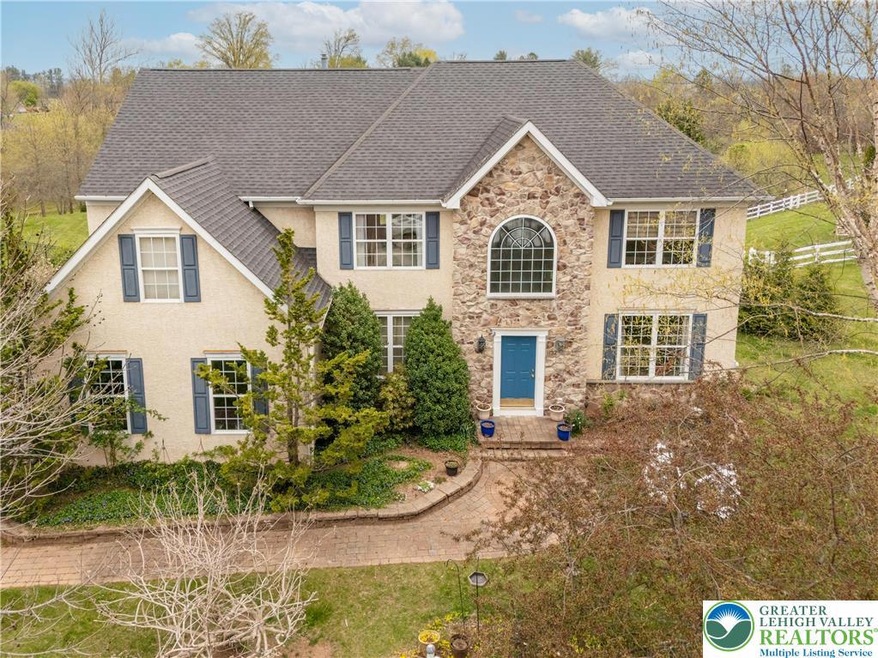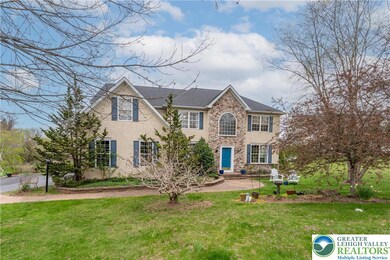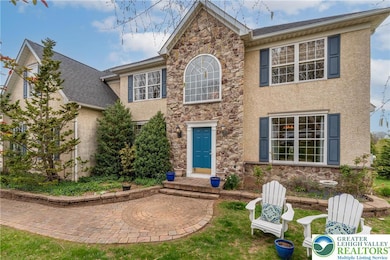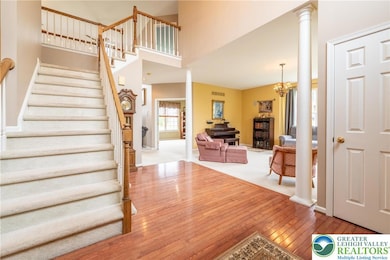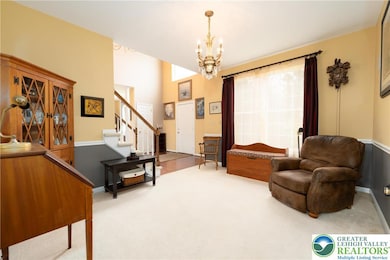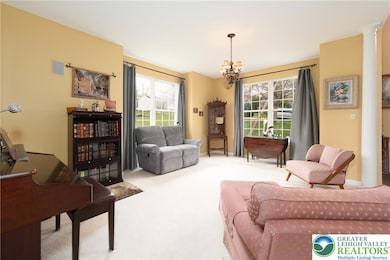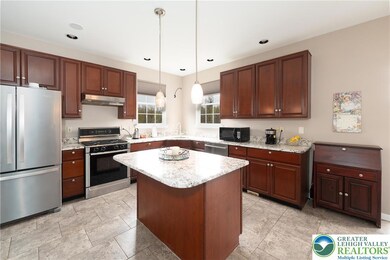1132 Wendler Cir Pottstown, PA 19465
North Coventry NeighborhoodEstimated payment $4,154/month
Highlights
- Fireplace in Bedroom
- Deck
- Breakfast Area or Nook
- North Coventry Elementary School Rated A
- Cathedral Ceiling
- 2 Car Garage
About This Home
Your Dream Home Awaits!
Nestled on nearly an acre of land in the very desirable Martins Farm community & Owen J. Roberts School District, this meticulously maintained home combines style, space, and comfort. The foyer welcomes you with soaring cathedral ceilings, abundant natural light, and gleaming hardwood floors. Flanking the entry are a dining/sitting room and a beautiful living room, setting a warm tone for the entire home.
At the heart of the home, the spacious family room features a striking floor-to-cathedral-ceiling stone fireplace with a custom wood mantel, perfect for cozy nights or entertaining. A private office is tucked between the living and family rooms, offering a quiet workspace. The modern kitchen is a home cook’s dream, featuring granite countertops, center island, and an eat-in breakfast area. A charming “Florida nook” adds a sunlit retreat for morning coffee & relaxation - or step outside to the convenient rear deck overlooking the back yard.
Upstairs, four spacious bedrooms await. A stunning spindled overlook bridges the foyer and living areas below. The primary suite is a true retreat, with a fireplace, dual closets, a reading alcove, and a luxurious whirlpool tub.
The finished basement offers additional living space with a recreation area, cinema room, full bath, freestanding gas stove, and a bonus room.
Don’t miss your chance to own this incredible home—join us at the Grand Open House on April 26th and 27th, or schedule a private showing today!
Home Details
Home Type
- Single Family
Est. Annual Taxes
- $8,737
Year Built
- Built in 1999
Lot Details
- 0.98 Acre Lot
- Property is zoned R1
Parking
- 2 Car Garage
- Driveway
- On-Street Parking
- Off-Street Parking
Home Design
- Wood Siding
- Vinyl Siding
- Stucco
Interior Spaces
- 2-Story Property
- Cathedral Ceiling
- Skylights
- Wood Burning Fireplace
- Gas Log Fireplace
- Family Room with Fireplace
- Basement Fills Entire Space Under The House
Kitchen
- Breakfast Area or Nook
- Dishwasher
Bedrooms and Bathrooms
- 4 Bedrooms
- Fireplace in Bedroom
- Walk-In Closet
- Soaking Tub
Laundry
- Laundry on main level
- Washer Hookup
Additional Features
- Deck
- Heating Available
Map
Home Values in the Area
Average Home Value in this Area
Tax History
| Year | Tax Paid | Tax Assessment Tax Assessment Total Assessment is a certain percentage of the fair market value that is determined by local assessors to be the total taxable value of land and additions on the property. | Land | Improvement |
|---|---|---|---|---|
| 2025 | $8,396 | $198,240 | $66,450 | $131,790 |
| 2024 | $8,396 | $198,240 | $66,450 | $131,790 |
| 2023 | $8,279 | $198,240 | $66,450 | $131,790 |
| 2022 | $8,108 | $198,240 | $66,450 | $131,790 |
| 2021 | $7,967 | $198,240 | $66,450 | $131,790 |
| 2020 | $7,766 | $198,240 | $66,450 | $131,790 |
| 2019 | $7,623 | $198,240 | $66,450 | $131,790 |
| 2018 | $7,419 | $198,240 | $66,450 | $131,790 |
| 2017 | $7,226 | $198,240 | $66,450 | $131,790 |
| 2016 | $8,105 | $198,240 | $66,450 | $131,790 |
| 2015 | $8,105 | $198,240 | $66,450 | $131,790 |
| 2014 | $8,105 | $198,240 | $66,450 | $131,790 |
Property History
| Date | Event | Price | List to Sale | Price per Sq Ft |
|---|---|---|---|---|
| 10/28/2025 10/28/25 | Pending | -- | -- | -- |
| 07/29/2025 07/29/25 | For Sale | $650,000 | 0.0% | $136 / Sq Ft |
| 07/13/2025 07/13/25 | Off Market | $650,000 | -- | -- |
| 07/07/2025 07/07/25 | Price Changed | $650,000 | -3.7% | $136 / Sq Ft |
| 05/29/2025 05/29/25 | Price Changed | $675,000 | -3.6% | $141 / Sq Ft |
| 04/23/2025 04/23/25 | For Sale | $700,000 | -- | $147 / Sq Ft |
Purchase History
| Date | Type | Sale Price | Title Company |
|---|---|---|---|
| Deed | $280,135 | -- |
Mortgage History
| Date | Status | Loan Amount | Loan Type |
|---|---|---|---|
| Open | $224,100 | No Value Available |
Source: Greater Lehigh Valley REALTORS®
MLS Number: 755923
APN: 17-003-0280.3200
- 780 E Cedarville Rd
- 383 W Cedarville Rd
- 84 W Schuylkill Rd
- 1060 S Keim St
- 435 Kline Ave
- 1206 Laurelwood Rd
- 1025 Darby Ct
- 468 Kline Ave
- 1189 Foxview Rd
- 446 Neiman Rd
- 1027 Riverside Dr
- 1241 Sheep Hill Rd
- 277 Industrial Hwy
- 738 Union Ave
- 410 Cherry St
- 1079 Riverside Dr
- 1111 Riverside Dr
- 110 S Franklin St
- 1392 Kutz Dr
- 428 South St
