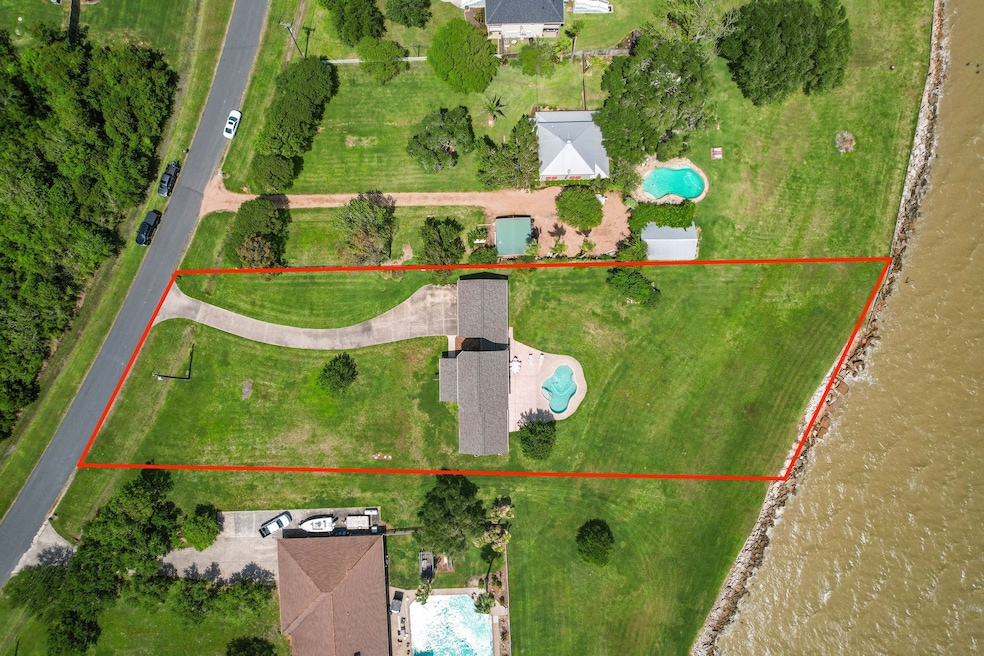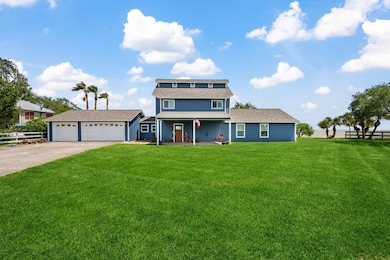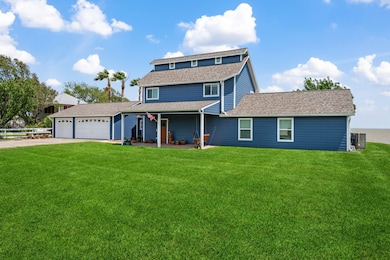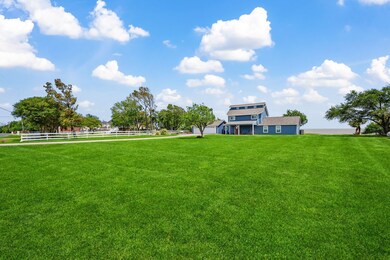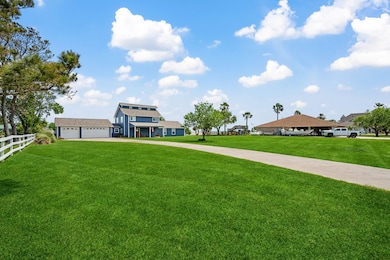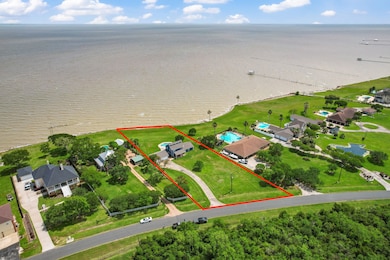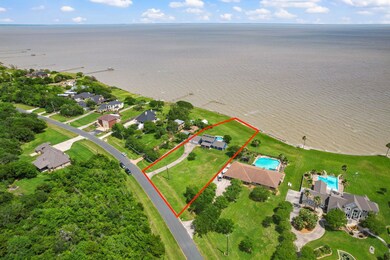
11320 Cedar Gully Rd Beach City, TX 77523
Estimated payment $4,065/month
Total Views
2,984
3
Beds
2
Baths
1,840
Sq Ft
$350
Price per Sq Ft
Highlights
- Property Fronts a Bay or Harbor
- Gunite Pool
- Engineered Wood Flooring
- Barbers Hill El South Rated A
- Traditional Architecture
- Hydromassage or Jetted Bathtub
About This Home
Experience waterfront living on over 1 acre of land with a pool! This updated 3 bedroom, 2 bathroom home is situated on a stunning 1.2 acre waterfront lot in B.H.I.S.D. Don't miss out on this beautiful property with ample space to relax and entertain.
Home Details
Home Type
- Single Family
Est. Annual Taxes
- $6,027
Year Built
- Built in 1993
Lot Details
- 1.24 Acre Lot
- Property Fronts a Bay or Harbor
Parking
- 3 Car Attached Garage
Home Design
- Traditional Architecture
- Slab Foundation
- Composition Roof
- Cement Siding
Interior Spaces
- 1,840 Sq Ft Home
- 2-Story Property
- Ceiling Fan
- Living Room
- Home Office
- Utility Room
- Washer and Electric Dryer Hookup
- Fire and Smoke Detector
Kitchen
- Breakfast Bar
- Microwave
- Dishwasher
- Disposal
Flooring
- Engineered Wood
- Carpet
- Tile
Bedrooms and Bathrooms
- 3 Bedrooms
- 2 Full Bathrooms
- Double Vanity
- Hydromassage or Jetted Bathtub
- Separate Shower
Schools
- Barbers Hill South Elementary School
- Barbers Hill South Middle School
- Barbers Hill High School
Utilities
- Central Heating and Cooling System
- Well
- Aerobic Septic System
Additional Features
- Ventilation
- Gunite Pool
Map
Create a Home Valuation Report for This Property
The Home Valuation Report is an in-depth analysis detailing your home's value as well as a comparison with similar homes in the area
Home Values in the Area
Average Home Value in this Area
Tax History
| Year | Tax Paid | Tax Assessment Tax Assessment Total Assessment is a certain percentage of the fair market value that is determined by local assessors to be the total taxable value of land and additions on the property. | Land | Improvement |
|---|---|---|---|---|
| 2024 | $61 | $442,940 | $185,400 | $257,540 |
| 2023 | $5,510 | $442,940 | $185,400 | $257,540 |
| 2022 | $5,321 | $321,280 | $104,110 | $217,170 |
| 2021 | $5,480 | $321,280 | $104,110 | $217,170 |
| 2020 | $5,480 | $321,280 | $104,110 | $217,170 |
| 2019 | $5,453 | $289,100 | $104,110 | $184,990 |
| 2018 | $2,743 | $289,100 | $104,110 | $184,990 |
| 2017 | $5,494 | $289,100 | $104,110 | $184,990 |
| 2016 | $5,036 | $264,970 | $104,110 | $160,860 |
| 2015 | $1,165 | $264,970 | $104,110 | $160,860 |
| 2014 | $1,165 | $264,970 | $104,110 | $160,860 |
Source: Public Records
Property History
| Date | Event | Price | Change | Sq Ft Price |
|---|---|---|---|---|
| 06/20/2025 06/20/25 | For Sale | $644,000 | -- | $350 / Sq Ft |
Source: Houston Association of REALTORS®
Purchase History
| Date | Type | Sale Price | Title Company |
|---|---|---|---|
| Vendors Lien | -- | Great American Title Company | |
| Vendors Lien | -- | None Available |
Source: Public Records
Mortgage History
| Date | Status | Loan Amount | Loan Type |
|---|---|---|---|
| Open | $300,000 | New Conventional | |
| Closed | $62,250 | Stand Alone Second | |
| Closed | $311,250 | New Conventional | |
| Previous Owner | $252,000 | Credit Line Revolving | |
| Previous Owner | $225,000 | Credit Line Revolving | |
| Previous Owner | $0 | Credit Line Revolving | |
| Previous Owner | $26,500 | Seller Take Back | |
| Previous Owner | $177,000 | Credit Line Revolving |
Source: Public Records
Similar Homes in the area
Source: Houston Association of REALTORS®
MLS Number: 51106081
APN: 00031-03001-00000-240502
Nearby Homes
- 11212 Cedar Gully Rd
- 11610 Cedar Gully Rd
- 11910 Cedar Gully Rd
- 114 Morrison St
- 12734 Tri City Beach Rd
- 12935 Fm 2354
- 8991 Water Point Dr
- 9035 N Point Dr
- 8614 Ocean Dr
- 8226 Fm 2354 Rd
- 14328 Fm 2354 Rd
- 8535 Beach Haven Dr
- 9808 Point Barrow Rd
- TBD Fm 2354
- 8810 Tumblewood Dr
- 14610 Thunder Bay
- 9035 Tumblewood Dr
- 14910 High Meadow Ln
- 14826 Thunder Bay
- 14819 Starwood Dr
- 7030 Fm 2354 Rd Unit 137
- 6180 Tri City Beach Rd
- 2700 Ward Rd
- 2500 E James St
- 1803 Colby Dr
- 2820 Fisher Hill Ln Unit 3
- 2820 Fisher Hill Rd
- 3918 Ridge Canyon Rd
- 1703 Raintree St
- 1505 Ward Rd Unit 186
- 1800 James Bowie Dr
- 2105 Cedar Bayou Rd
- 247 Tri City Beach Rd Unit 112
- 247 Tri City Beach Rd Unit 152
- 247 Tri City Beach Rd Unit 73
- 4857 Dutton Lake Dr
- 3918 Sugardale St
- 2835 Massey Tompkins Rd
- 703 E Fayle St
- 9011 Brazos Dr
