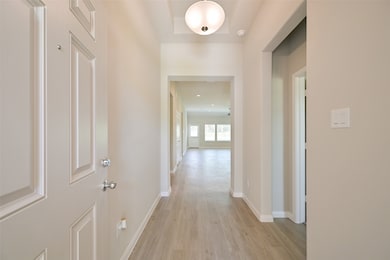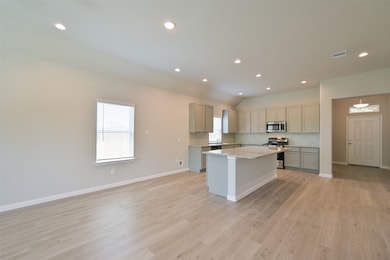3918 Sugardale St Baytown, TX 77521
Highlights
- New Construction
- Traditional Architecture
- Granite Countertops
- Home Energy Rating Service (HERS) Rated Property
- High Ceiling
- 2 Car Attached Garage
About This Home
If you are looking for an open plan, then this is it. 10' ceilings along with several windows in the dining and family room make this home feel bigger than it is. The kitchen will come with just about everything you may want in a luxury kitchen like 42" cabinets, granite countertops, and stainless appliances. Throughout the home, you'll enjoy the luxury vinyl and carpet in the bedrooms. Don't worry about high utility costs with this home since it comes with Spray Foam insulation. And this home has one of the lowest tax rates in Baytown when comparing the other new home communities.
Home Details
Home Type
- Single Family
Est. Annual Taxes
- $1,417
Year Built
- Built in 2024 | New Construction
Lot Details
- 5,500 Sq Ft Lot
- Lot Dimensions are 50x110
- West Facing Home
- Back Yard Fenced
Parking
- 2 Car Attached Garage
Home Design
- Traditional Architecture
Interior Spaces
- 1,745 Sq Ft Home
- 1-Story Property
- High Ceiling
- Ceiling Fan
- Window Treatments
- Insulated Doors
- Formal Entry
- Gas Dryer Hookup
Kitchen
- Gas Oven
- Free-Standing Range
- Microwave
- Dishwasher
- Granite Countertops
- Disposal
Flooring
- Carpet
- Vinyl Plank
- Vinyl
Bedrooms and Bathrooms
- 4 Bedrooms
- 2 Full Bathrooms
- Double Vanity
- Bathtub with Shower
Home Security
- Prewired Security
- Fire and Smoke Detector
Eco-Friendly Details
- Home Energy Rating Service (HERS) Rated Property
- Energy-Efficient Windows with Low Emissivity
- Energy-Efficient HVAC
- Energy-Efficient Lighting
- Energy-Efficient Insulation
- Energy-Efficient Doors
- Energy-Efficient Thermostat
Schools
- Stephen F. Austin Elementary School
- Cedar Bayou J H Middle School
- Sterling High School
Utilities
- Central Heating and Cooling System
- Heating System Uses Gas
- Programmable Thermostat
- Tankless Water Heater
Listing and Financial Details
- Property Available on 7/11/25
- Long Term Lease
Community Details
Overview
- Sullivan Brothers Builders Association
- King Oaks Village Subdivision
Pet Policy
- No Pets Allowed
Map
Source: Houston Association of REALTORS®
MLS Number: 87368869
APN: 1473400010030
- 3800 Trailwood Dr
- 4106 Arthur Ct
- 3910 Sugardale St
- 3011 Massey Tompkins Rd
- 3015 Massey Tompkins Rd
- 4042 Cary Creek Dr
- 3301 Savell Dr
- 2504 Massey Tompkins Rd
- 3508 Mission Viejo St
- 3318 Massey Tompkins Rd
- 3606 Canterbury Dr
- 4426 Park Bend Dr
- 3608 Canterbury Dr
- 3705 Tompkins Dr
- 3826 Dogwood Trail
- 3803 Hunters Trail
- 3706 Autumn Ln
- 3700 September Dr
- 3502 Del Sur St
- 3902 Savell Dr
- 3939 Sugardale St
- 2835 Massey Tompkins Rd
- 9011 Brazos Dr
- 3410 Mission Viejo St
- 4426 Park Bend Dr
- 3918 Ridge Canyon Rd
- 1708 E Baker Rd
- 2820 Fisher Hill Rd
- 2820 Fisher Hill Ln Unit 3
- 10030 Cedar Landing Subdivision
- 9043 Estes Lakes Dr
- 2105 Cedar Bayou Rd
- 913 Almond St
- 928 Sage St
- 1800 James Bowie Dr
- 2700 Ward Rd
- 305 W Baker Rd
- 99 W Cedar Bayou Lynchburg Rd
- 1703 Raintree St
- 1513 Barcelona Way







