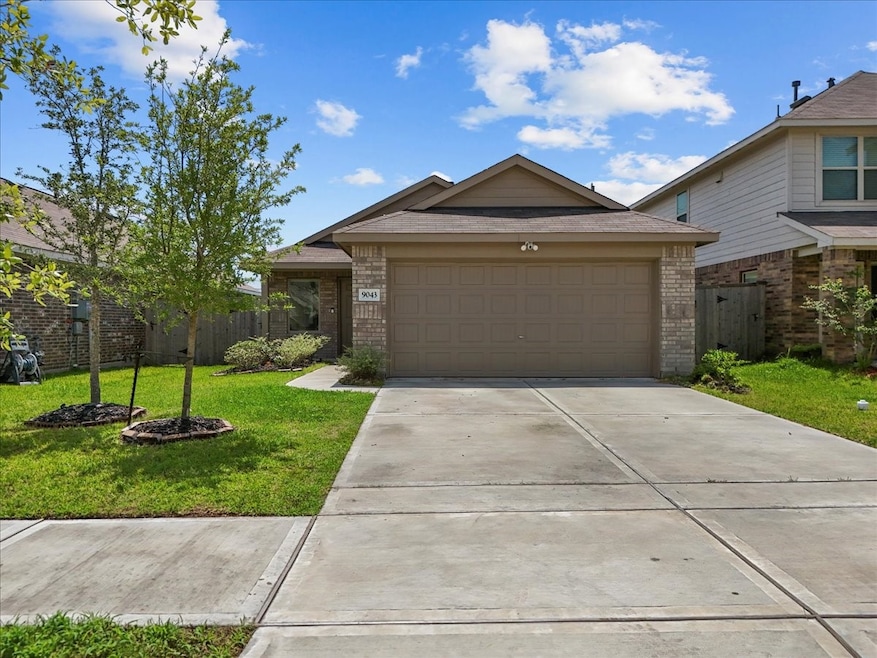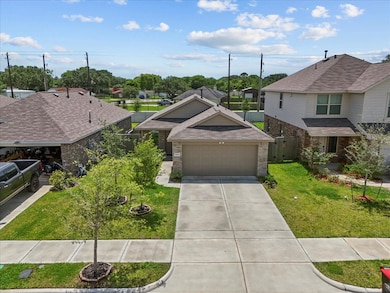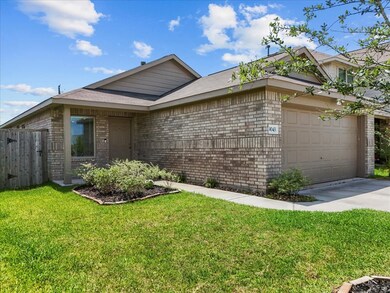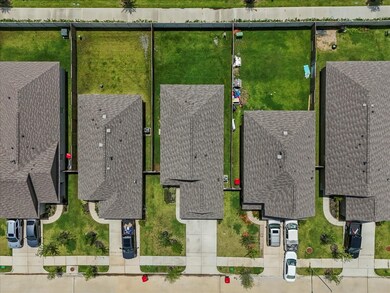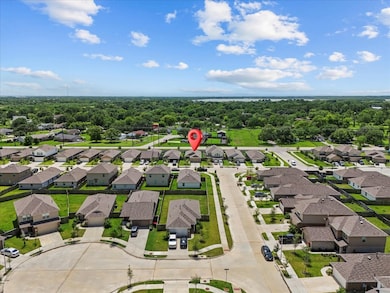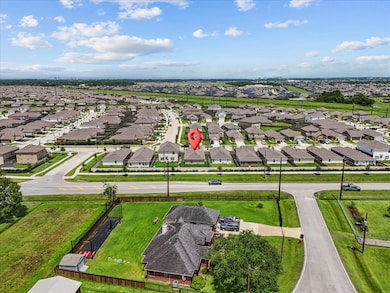9043 Estes Lakes Dr Baytown, TX 77521
Highlights
- Contemporary Architecture
- Quartz Countertops
- 2 Car Attached Garage
- High Ceiling
- Family Room Off Kitchen
- Breakfast Bar
About This Home
Welcome to your new rental property in Burnet Fields! This charming single-story home offers a thoughtful layout designed for comfort and functionality. Featuring 3 bedrooms and 2 full baths, the open-concept design connects the living room, kitchen, and dining area—perfect for everyday living and entertaining. The two secondary bedrooms are located near the front of the home with a shared full bath, while the private primary suite is nestled in the back, complete with a walk-in closet and en-suite bathroom. Enjoy peace and privacy with no rear neighbors—a rare find!
Home Details
Home Type
- Single Family
Est. Annual Taxes
- $3,885
Year Built
- Built in 2023
Lot Details
- 4,839 Sq Ft Lot
- East Facing Home
- Back Yard Fenced
- Cleared Lot
Parking
- 2 Car Attached Garage
- Garage Door Opener
- Driveway
- Unassigned Parking
Home Design
- Contemporary Architecture
- Traditional Architecture
Interior Spaces
- 1,320 Sq Ft Home
- 1-Story Property
- High Ceiling
- Ceiling Fan
- Insulated Doors
- Formal Entry
- Family Room Off Kitchen
- Fire and Smoke Detector
- Washer and Gas Dryer Hookup
Kitchen
- Breakfast Bar
- Gas Oven
- Electric Range
- Microwave
- Dishwasher
- Kitchen Island
- Quartz Countertops
- Disposal
Flooring
- Carpet
- Vinyl Plank
- Vinyl
Bedrooms and Bathrooms
- 3 Bedrooms
- 2 Full Bathrooms
- Bathtub with Shower
Eco-Friendly Details
- ENERGY STAR Qualified Appliances
- Energy-Efficient Windows with Low Emissivity
- Energy-Efficient HVAC
- Energy-Efficient Lighting
- Energy-Efficient Insulation
- Energy-Efficient Doors
- Energy-Efficient Thermostat
Schools
- Jessie Lee Pumphrey Elementary School
- E F Green Junior Middle School
- Goose Creek Memorial High School
Utilities
- Central Heating and Cooling System
- Heating System Uses Gas
- Programmable Thermostat
- No Utilities
- Cable TV Available
Listing and Financial Details
- Property Available on 7/18/25
- Long Term Lease
Community Details
Overview
- Burnet Fields Sec 3 Subdivision
Recreation
- Community Playground
Pet Policy
- Call for details about the types of pets allowed
- Pet Deposit Required
Map
Source: Houston Association of REALTORS®
MLS Number: 75357438
APN: 1464000020046
- 1005 Redberry Hill Rd
- 0 Blue Heron Pkwy
- 623 Barkaloo Rd
- 418 E Cedar Bayou Lynchburg Rd
- 4505 Chaparral Dr
- 935 Sage St
- 4603 Crosby Cedar Bayou Rd
- 934 Sage St
- 1105 Mesquite St
- 930 Sage St
- 4823 N Main St
- 4603 Red Yucca Dr
- 1827 E Cedar Bayou Lynchburg Rd
- 4307 Crosby Cedar Bayou Rd
- 4401 Lariat Dr
- 9 Northridge Dr
- 827 Hartman Dr
- 18 Belview St
- 1203 Massey Tompkins Rd
- 1773 E Cedar Bayou Lynchburg Rd
- 913 Almond St
- 928 Sage St
- 1708 E Baker Rd
- 99 W Cedar Bayou Lynchburg Rd
- 305 W Baker Rd
- 9326 Hartford Valley Trail
- 2835 Massey Tompkins Rd
- 3939 Sugardale St
- 4426 Park Bend Dr
- 907 South Rd
- 3918 Sugardale St
- 619 Rollingbrook Dr
- 3410 Mission Viejo St
- 3611 Tompkins Dr
- 6033 Garth Rd
- 2100 W Baker Rd
- 405 Kelly Ln
- 2200 W Baker Rd
- 3403 Garth Rd
- 6900 N Main St
