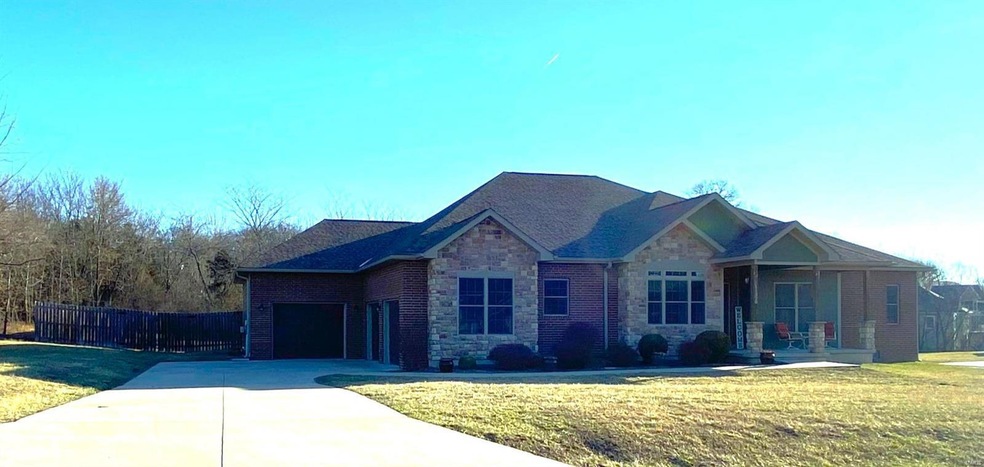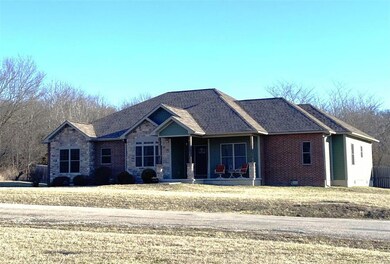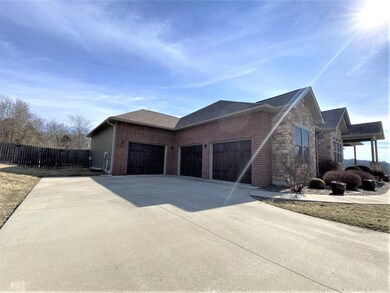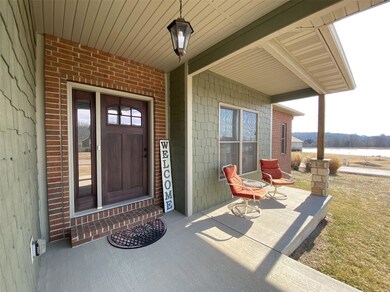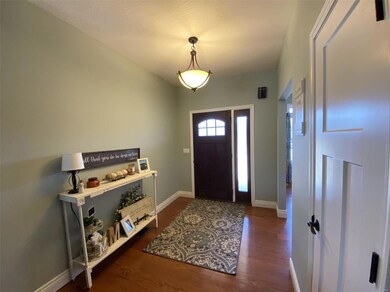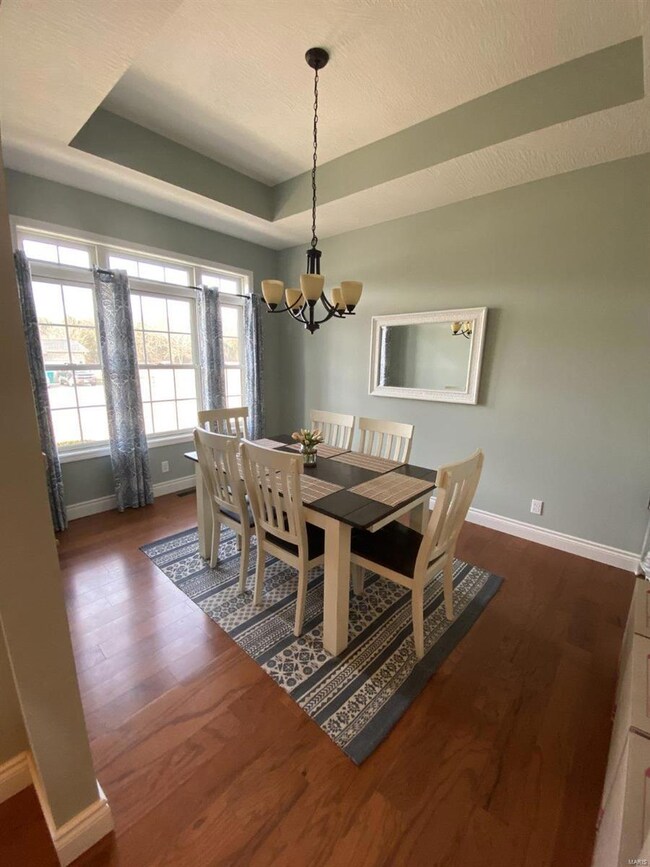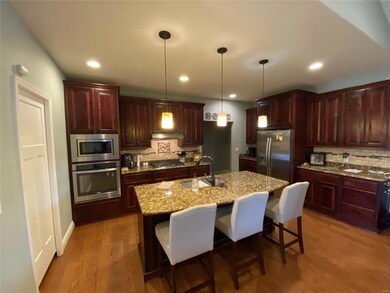
Highlights
- 0.75 Acre Lot
- Ranch Style House
- Granite Countertops
- Vaulted Ceiling
- Backs to Trees or Woods
- Covered patio or porch
About This Home
As of August 2024Attractive custom-built home located in the Quarry Subdivision. Home offers 4 beds, 2 1/2 baths. wood-look laminate floors throughout most of the home. The kitchen shows off pretty custom cabinetry, granite countertops, center island, stainless, Whirlpool appliances, & walk-in pantry. Kitchen opens to living room that has vaulted ceiling, gas log fireplace, and doors off to back covered patio. Separate dining room. Large master bedroom has amazing master bath that features a custom tile walk-in shower, dual sink vanity, separate make-up vanity, whirlpool soaking tub, & walk-in closet. 3 guest bedrooms are spacious, all have walk-in closets, & are on the opposite side of the home. 2 car garage plus a 3rd 15x30 m/l garage has room for work area, boat storage, ATV. The back has a good-sized, privacy-fenced yard with burn pit, covered back patio, and relaxing hot tub. All nestled on a 0.75-acre m/l lot. There is a pretty lake view and homeowners can fish or enjoy the common area.
Last Agent to Sell the Property
Investment Realty, Inc. License #2004002816 Listed on: 03/23/2022
Home Details
Home Type
- Single Family
Est. Annual Taxes
- $2,493
Year Built
- Built in 2016
Lot Details
- 0.75 Acre Lot
- Lot Dimensions are 196.72x129.66
- Level Lot
- Backs to Trees or Woods
HOA Fees
- $50 Monthly HOA Fees
Parking
- 3 Car Attached Garage
- Side or Rear Entrance to Parking
- Garage Door Opener
Home Design
- Ranch Style House
- Traditional Architecture
- Brick or Stone Mason
Interior Spaces
- 2,520 Sq Ft Home
- Vaulted Ceiling
- Ceiling Fan
- Gas Fireplace
- Entrance Foyer
- Living Room with Fireplace
- Formal Dining Room
- Crawl Space
- Laundry on main level
Kitchen
- Walk-In Pantry
- Electric Oven or Range
- Microwave
- Dishwasher
- Stainless Steel Appliances
- Granite Countertops
- Built-In or Custom Kitchen Cabinets
- Disposal
Bedrooms and Bathrooms
- 4 Main Level Bedrooms
- Split Bedroom Floorplan
- Walk-In Closet
- Dual Vanity Sinks in Primary Bathroom
- Separate Shower in Primary Bathroom
Accessible Home Design
- Accessible Parking
Outdoor Features
- Covered Deck
- Covered patio or porch
Schools
- Harry S. Truman Elem. Elementary School
- Rolla Jr. High Middle School
- Rolla Sr. High School
Utilities
- Forced Air Heating and Cooling System
- Heat Pump System
- Electric Water Heater
- High Speed Internet
Listing and Financial Details
- Assessor Parcel Number 71-03-9.2-31-004-001-001.010
Ownership History
Purchase Details
Home Financials for this Owner
Home Financials are based on the most recent Mortgage that was taken out on this home.Purchase Details
Home Financials for this Owner
Home Financials are based on the most recent Mortgage that was taken out on this home.Purchase Details
Home Financials for this Owner
Home Financials are based on the most recent Mortgage that was taken out on this home.Purchase Details
Similar Homes in Rolla, MO
Home Values in the Area
Average Home Value in this Area
Purchase History
| Date | Type | Sale Price | Title Company |
|---|---|---|---|
| Warranty Deed | -- | South Ctrl Land Title | |
| Deed | $430,000 | South Ctrl Land Title | |
| Deed | $308,500 | -- | |
| Deed | -- | -- |
Mortgage History
| Date | Status | Loan Amount | Loan Type |
|---|---|---|---|
| Previous Owner | $344,000 | Construction |
Property History
| Date | Event | Price | Change | Sq Ft Price |
|---|---|---|---|---|
| 08/23/2024 08/23/24 | Sold | -- | -- | -- |
| 07/28/2024 07/28/24 | Pending | -- | -- | -- |
| 06/06/2024 06/06/24 | For Sale | $499,900 | +16.3% | $198 / Sq Ft |
| 09/09/2022 09/09/22 | Sold | -- | -- | -- |
| 09/06/2022 09/06/22 | Pending | -- | -- | -- |
| 08/03/2022 08/03/22 | Price Changed | $430,000 | 0.0% | $171 / Sq Ft |
| 08/03/2022 08/03/22 | For Sale | $430,000 | +10.3% | $171 / Sq Ft |
| 03/30/2022 03/30/22 | Off Market | -- | -- | -- |
| 03/23/2022 03/23/22 | For Sale | $390,000 | +21.9% | $155 / Sq Ft |
| 05/29/2020 05/29/20 | Sold | -- | -- | -- |
| 05/18/2020 05/18/20 | Pending | -- | -- | -- |
| 07/22/2019 07/22/19 | Price Changed | $319,900 | -3.0% | $127 / Sq Ft |
| 06/03/2019 06/03/19 | For Sale | $329,900 | +10.0% | $131 / Sq Ft |
| 05/26/2016 05/26/16 | Sold | -- | -- | -- |
| 05/26/2016 05/26/16 | Pending | -- | -- | -- |
| 05/26/2016 05/26/16 | For Sale | $300,000 | -- | $123 / Sq Ft |
Tax History Compared to Growth
Tax History
| Year | Tax Paid | Tax Assessment Tax Assessment Total Assessment is a certain percentage of the fair market value that is determined by local assessors to be the total taxable value of land and additions on the property. | Land | Improvement |
|---|---|---|---|---|
| 2024 | $2,493 | $48,850 | $5,700 | $43,150 |
| 2023 | $2,509 | $48,850 | $5,700 | $43,150 |
| 2022 | $2,111 | $48,850 | $5,700 | $43,150 |
| 2021 | $2,129 | $48,850 | $5,700 | $43,150 |
| 2020 | $1,927 | $43,220 | $5,700 | $37,520 |
| 2019 | $1,915 | $43,220 | $5,700 | $37,520 |
| 2018 | $1,897 | $43,220 | $5,700 | $37,520 |
| 2017 | $1,895 | $43,220 | $5,700 | $37,520 |
| 2016 | $1,060 | $25,050 | $3,310 | $21,740 |
Agents Affiliated with this Home
-

Seller's Agent in 2024
Annie Bass
Acar Real Estate, Inc
(573) 465-0101
86 in this area
120 Total Sales
-
D
Buyer's Agent in 2024
Default Zmember
Zdefault Office
(314) 984-9111
25 in this area
8,756 Total Sales
-

Seller's Agent in 2022
Stephanie Mueller
Investment Realty, Inc.
(573) 263-3361
54 in this area
136 Total Sales
-

Buyer's Agent in 2022
Richard Pogue
VIP Properties
(573) 247-1470
2 in this area
122 Total Sales
-

Seller's Agent in 2020
Angie Nappier
Acar Real Estate, Inc
(573) 261-0090
83 in this area
188 Total Sales
-

Buyer's Agent in 2020
Jan Parsons
Century 21 First Choice-Rolla
(573) 364-8454
39 in this area
71 Total Sales
Map
Source: MARIS MLS
MLS Number: MIS22014781
APN: 71-03-9.2-31-004-001-001.010
- 11475 Slate Cir
- 1 the Quarry Plat 4 Phase II
- 10366 County Road 3060
- 10920 Timber Dr
- 3600 Center St
- 3600 Center St
- 3600 Center St
- 3600 Center St
- 3600 Center St
- 20 Acres Old Highway 66
- 11701 Old Highway 66
- 11980 Forest Lake Dr
- 10820 Clayton Ct
- 0 Clayton Court Lot 145 & 146
- 0 Clayton Ct Unit MAR25028555
- 11782 Pine Forest Dr
- 12030 Country Club Dr
- 10335 Stoltz Dr
- 11907 Pine Forest Dr
- 10625 Pine Needle Cir
