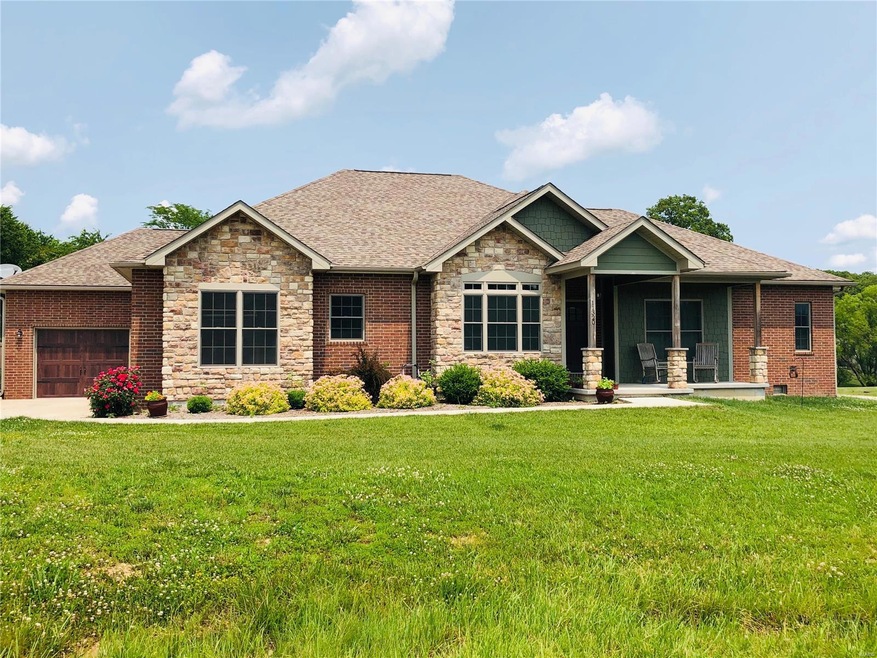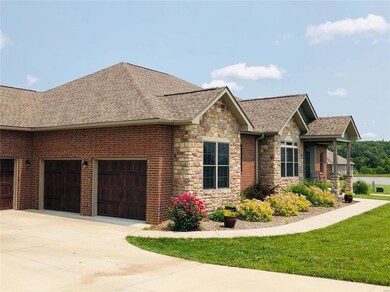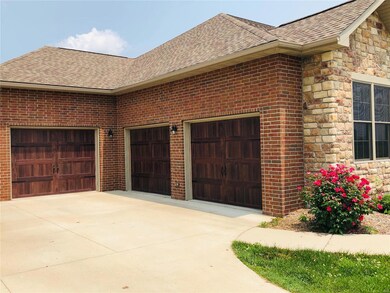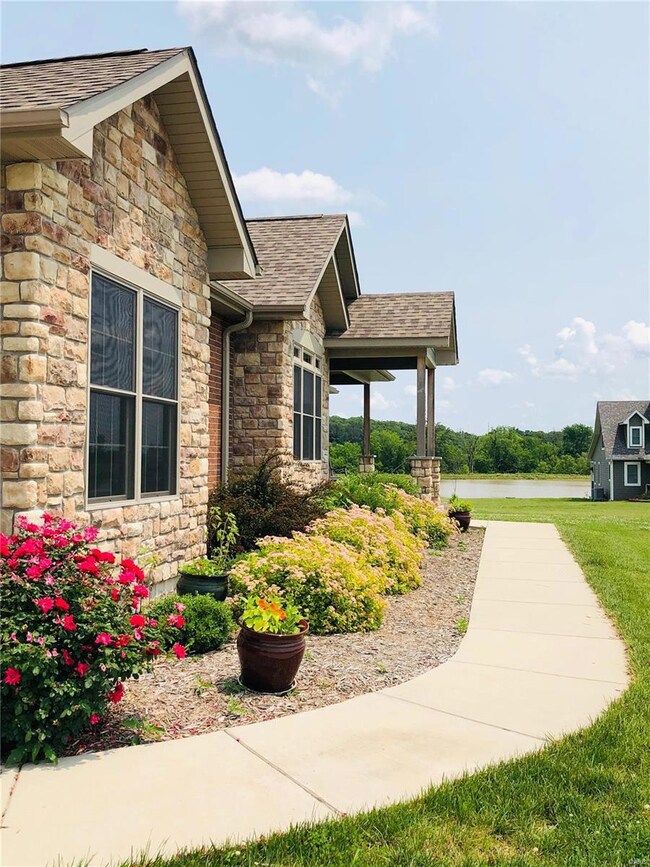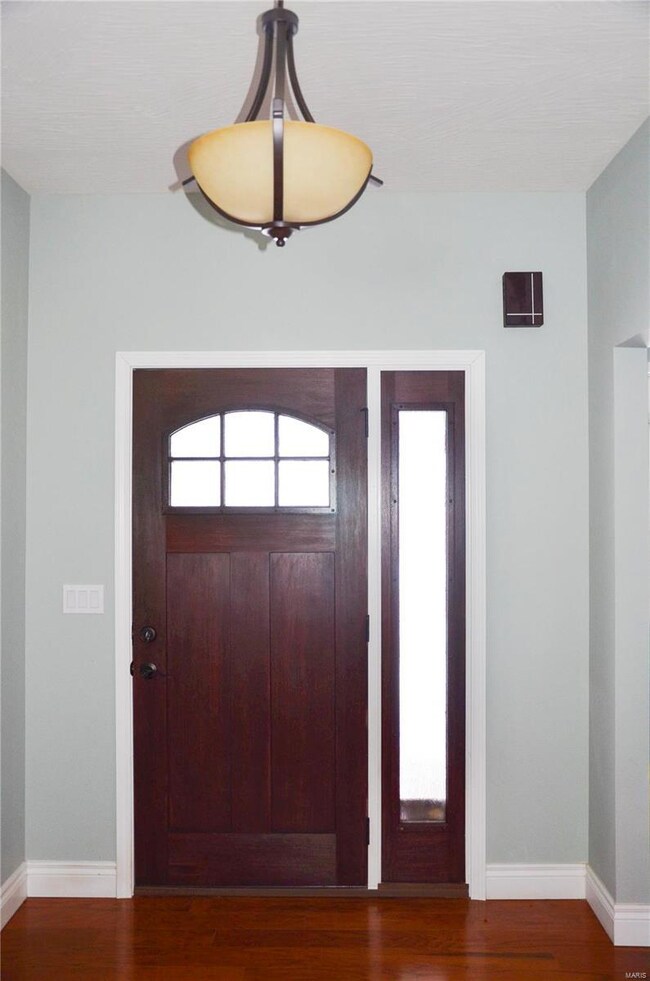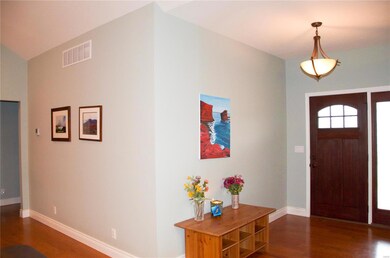
Highlights
- Primary Bedroom Suite
- Vaulted Ceiling
- Backs to Trees or Woods
- Open Floorplan
- Ranch Style House
- Granite Countertops
About This Home
As of August 2024Beautiful custom built home (2016) located in the sought after Quarry Subdivision. This 2,500 square foot home boasts 4 bedrooms, 2 1/2 bathrooms and a .75 acre lot. So many wonderful features including an open floor plan, wood and tile flooring through out, custom cabinetry, large fenced back yard, covered back patio and a 3-car garage. The modern kitchen provides custom cabinetry, center island, granite counter tops, large pantry, stainless steel appliances & a separate dining room. The covered back patio is the perfect spot for entertaining or relaxing. The master bedroom suite is amazing. Large bedroom that connects to the covered patio, huge master bath with a custom tile walk-in shower, double vanities, whirlpool tub and closet. There are 3 additional bedrooms, one full and one half bath, and laundry room. The 3-car garage is not your typical set up. If you need extra space to store your boat, classic car or other toys, the third garage will accommodate (15x30). Call today!
Last Agent to Sell the Property
Acar Real Estate, Inc License #2015014183 Listed on: 06/03/2019
Home Details
Home Type
- Single Family
Est. Annual Taxes
- $2,493
Year Built
- Built in 2016
Lot Details
- 0.75 Acre Lot
- Wood Fence
- Backs to Trees or Woods
HOA Fees
- $25 Monthly HOA Fees
Parking
- 3 Car Attached Garage
- Garage Door Opener
Home Design
- Ranch Style House
- Traditional Architecture
- Brick or Stone Mason
Interior Spaces
- 2,520 Sq Ft Home
- Open Floorplan
- Vaulted Ceiling
- Gas Fireplace
- Insulated Windows
- Tilt-In Windows
- Pocket Doors
- Sliding Doors
- Panel Doors
- Living Room with Fireplace
- Formal Dining Room
- Crawl Space
- Laundry on main level
Kitchen
- Walk-In Pantry
- Built-In Oven
- Gas Cooktop
- Microwave
- Dishwasher
- Stainless Steel Appliances
- Kitchen Island
- Granite Countertops
- Built-In or Custom Kitchen Cabinets
- Disposal
Bedrooms and Bathrooms
- 4 Main Level Bedrooms
- Primary Bedroom Suite
- Split Bedroom Floorplan
- Walk-In Closet
- Primary Bathroom is a Full Bathroom
- Dual Vanity Sinks in Primary Bathroom
- Whirlpool Tub and Separate Shower in Primary Bathroom
Home Security
- Storm Doors
- Fire and Smoke Detector
Outdoor Features
- Covered patio or porch
Schools
- Harry S. Truman Elem. Elementary School
- Rolla Jr. High Middle School
- Rolla Sr. High School
Utilities
- Forced Air Heating and Cooling System
- Electric Water Heater
Listing and Financial Details
- Assessor Parcel Number 71-03-9.2-31-004-001-001.001
Ownership History
Purchase Details
Home Financials for this Owner
Home Financials are based on the most recent Mortgage that was taken out on this home.Purchase Details
Home Financials for this Owner
Home Financials are based on the most recent Mortgage that was taken out on this home.Purchase Details
Home Financials for this Owner
Home Financials are based on the most recent Mortgage that was taken out on this home.Purchase Details
Similar Homes in Rolla, MO
Home Values in the Area
Average Home Value in this Area
Purchase History
| Date | Type | Sale Price | Title Company |
|---|---|---|---|
| Warranty Deed | -- | South Ctrl Land Title | |
| Deed | $430,000 | South Ctrl Land Title | |
| Deed | $308,500 | -- | |
| Deed | -- | -- |
Mortgage History
| Date | Status | Loan Amount | Loan Type |
|---|---|---|---|
| Previous Owner | $344,000 | Construction |
Property History
| Date | Event | Price | Change | Sq Ft Price |
|---|---|---|---|---|
| 08/23/2024 08/23/24 | Sold | -- | -- | -- |
| 07/28/2024 07/28/24 | Pending | -- | -- | -- |
| 06/06/2024 06/06/24 | For Sale | $499,900 | +16.3% | $198 / Sq Ft |
| 09/09/2022 09/09/22 | Sold | -- | -- | -- |
| 09/06/2022 09/06/22 | Pending | -- | -- | -- |
| 08/03/2022 08/03/22 | Price Changed | $430,000 | 0.0% | $171 / Sq Ft |
| 08/03/2022 08/03/22 | For Sale | $430,000 | +10.3% | $171 / Sq Ft |
| 03/30/2022 03/30/22 | Off Market | -- | -- | -- |
| 03/23/2022 03/23/22 | For Sale | $390,000 | +21.9% | $155 / Sq Ft |
| 05/29/2020 05/29/20 | Sold | -- | -- | -- |
| 05/18/2020 05/18/20 | Pending | -- | -- | -- |
| 07/22/2019 07/22/19 | Price Changed | $319,900 | -3.0% | $127 / Sq Ft |
| 06/03/2019 06/03/19 | For Sale | $329,900 | +10.0% | $131 / Sq Ft |
| 05/26/2016 05/26/16 | Sold | -- | -- | -- |
| 05/26/2016 05/26/16 | Pending | -- | -- | -- |
| 05/26/2016 05/26/16 | For Sale | $300,000 | -- | $123 / Sq Ft |
Tax History Compared to Growth
Tax History
| Year | Tax Paid | Tax Assessment Tax Assessment Total Assessment is a certain percentage of the fair market value that is determined by local assessors to be the total taxable value of land and additions on the property. | Land | Improvement |
|---|---|---|---|---|
| 2024 | $2,493 | $48,850 | $5,700 | $43,150 |
| 2023 | $2,509 | $48,850 | $5,700 | $43,150 |
| 2022 | $2,111 | $48,850 | $5,700 | $43,150 |
| 2021 | $2,129 | $48,850 | $5,700 | $43,150 |
| 2020 | $1,927 | $43,220 | $5,700 | $37,520 |
| 2019 | $1,915 | $43,220 | $5,700 | $37,520 |
| 2018 | $1,897 | $43,220 | $5,700 | $37,520 |
| 2017 | $1,895 | $43,220 | $5,700 | $37,520 |
| 2016 | $1,060 | $25,050 | $3,310 | $21,740 |
Agents Affiliated with this Home
-
Annie Bass

Seller's Agent in 2024
Annie Bass
Acar Real Estate, Inc
(573) 465-0101
126 Total Sales
-
Default Zmember
D
Buyer's Agent in 2024
Default Zmember
Zdefault Office
(314) 984-9111
8,723 Total Sales
-
Stephanie Mueller

Seller's Agent in 2022
Stephanie Mueller
Investment Realty, Inc.
(573) 263-3361
138 Total Sales
-
Richard Pogue

Buyer's Agent in 2022
Richard Pogue
VIP Properties
(573) 247-1470
125 Total Sales
-
Angie Nappier

Seller's Agent in 2020
Angie Nappier
Acar Real Estate, Inc
(573) 261-0090
189 Total Sales
-
Jan Parsons

Buyer's Agent in 2020
Jan Parsons
Century 21 First Choice-Rolla
(573) 364-8454
70 Total Sales
Map
Source: MARIS MLS
MLS Number: MIS19040738
APN: 71-03-9.2-31-004-001-001.010
- 11475 Slate Cir
- 1 the Quarry Plat 4 Phase II
- 10604 Fossil Ct
- 10366 County Road 3060
- 10920 Timber Dr
- 0 County Road 3060 Unit MAR25021077
- 10665 Old Highway 66
- 18 Acres M L County Road 2020
- 10575 Stoltz Dr
- 20 Acres Old Highway 66
- 11547 Pine Forest Dr
- 10757 Kilpatrick Cir
- 11880 County Road 3040
- 11980 Forest Lake Dr
- 10820 Clayton Ct
- 0 Clayton Ct Unit MAR25028555
- 11782 Pine Forest Dr
- 12030 Country Club Dr
- 11907 Pine Forest Dr
- 10625 Pine Needle Cir
