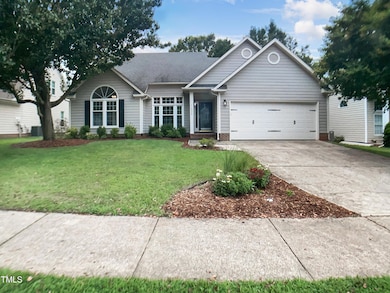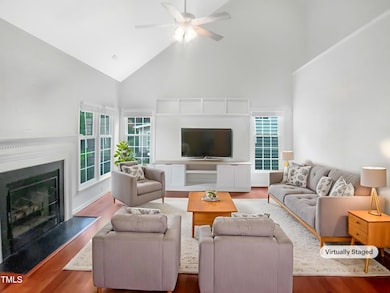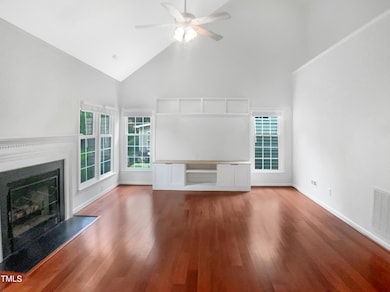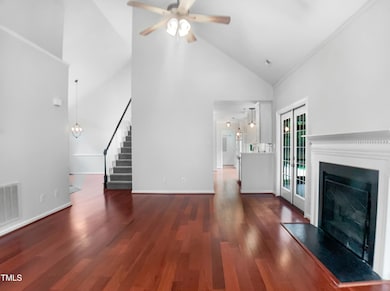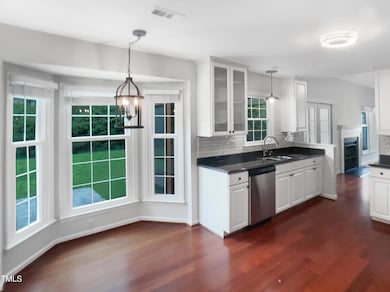
11320 N Radner Way Raleigh, NC 27613
Umstead NeighborhoodHighlights
- Traditional Architecture
- Wood Flooring
- 2 Car Attached Garage
- Sycamore Creek Elementary School Rated A
- Screened Porch
- Eat-In Kitchen
About This Home
As of August 2025Welcome to 11320 N Radner Way, a beautifully refreshed home nestled in the heart of a welcoming Raleigh community. Enter to discover freshly installed carpet that provides softness and warmth underfoot throughout the main living areas. The kitchen dazzles with brand‑new stainless dishwasher and refrigerator—ideal for both everyday convenience and entertaining. With contemporary finishes, a neutral palette, and natural light in every room, this residence is move‑in ready. But the appeal doesn't stop at the front door. This home is situated in a well‑maintained subdivision featuring a homeowner's association that supports valuable neighborhood amenities: enjoy relaxing weekends at the sparkling community pool, connect with neighbors on the tennis courts and playground, or stroll along tree‑lined streets and sidewalks perfect for morning jogs or evening walks. Located just minutes from shopping, dining and parks. This home offers both comfort and convenience. Don't miss your chance to call this Raleigh gem home—where updates meet lifestyle, with a community that's as inviting as the home itself.
Last Agent to Sell the Property
Mark Spain Real Estate License #299805 Listed on: 07/16/2025

Home Details
Home Type
- Single Family
Est. Annual Taxes
- $4,122
Year Built
- Built in 1992
Lot Details
- 7,841 Sq Ft Lot
- Landscaped
- Back Yard Fenced and Front Yard
HOA Fees
- $2 Monthly HOA Fees
Parking
- 2 Car Attached Garage
- Front Facing Garage
- Private Driveway
- 2 Open Parking Spaces
Home Design
- Traditional Architecture
- Slab Foundation
- Shingle Roof
Interior Spaces
- 1,776 Sq Ft Home
- 1-Story Property
- Ceiling Fan
- Family Room with Fireplace
- Screened Porch
- Pull Down Stairs to Attic
Kitchen
- Eat-In Kitchen
- Gas Range
- Microwave
- Dishwasher
Flooring
- Wood
- Carpet
- Tile
Bedrooms and Bathrooms
- 3 Bedrooms
- Walk-In Closet
- Separate Shower in Primary Bathroom
- Soaking Tub
- Bathtub with Shower
Laundry
- Laundry Room
- Laundry on main level
Outdoor Features
- Patio
- Outdoor Storage
Schools
- Sycamore Creek Elementary School
- Pine Hollow Middle School
- Leesville Road High School
Utilities
- Forced Air Heating and Cooling System
- Heating System Uses Natural Gas
Community Details
- Association fees include unknown
- Charleston Management Association, Phone Number (919) 847-3003
- Harrington Grove Subdivision
Listing and Financial Details
- Assessor Parcel Number 0779526957
Ownership History
Purchase Details
Purchase Details
Home Financials for this Owner
Home Financials are based on the most recent Mortgage that was taken out on this home.Purchase Details
Home Financials for this Owner
Home Financials are based on the most recent Mortgage that was taken out on this home.Purchase Details
Purchase Details
Home Financials for this Owner
Home Financials are based on the most recent Mortgage that was taken out on this home.Similar Homes in Raleigh, NC
Home Values in the Area
Average Home Value in this Area
Purchase History
| Date | Type | Sale Price | Title Company |
|---|---|---|---|
| Warranty Deed | $400,000 | None Listed On Document | |
| Warranty Deed | $400,000 | None Listed On Document | |
| Warranty Deed | $475,000 | -- | |
| Warranty Deed | $283,000 | None Available | |
| Warranty Deed | $265,000 | None Available | |
| Warranty Deed | $220,000 | None Available |
Mortgage History
| Date | Status | Loan Amount | Loan Type |
|---|---|---|---|
| Previous Owner | $356,250 | New Conventional | |
| Previous Owner | $254,500 | New Conventional | |
| Previous Owner | $257,900 | New Conventional | |
| Previous Owner | $211,100 | New Conventional | |
| Previous Owner | $220,000 | Purchase Money Mortgage | |
| Previous Owner | $220,780 | Unknown | |
| Previous Owner | $26,000 | Credit Line Revolving | |
| Previous Owner | $157,800 | Unknown | |
| Previous Owner | $132,000 | Unknown |
Property History
| Date | Event | Price | Change | Sq Ft Price |
|---|---|---|---|---|
| 08/15/2025 08/15/25 | Sold | $473,000 | +0.6% | $266 / Sq Ft |
| 07/18/2025 07/18/25 | Pending | -- | -- | -- |
| 07/16/2025 07/16/25 | For Sale | $470,000 | -1.1% | $265 / Sq Ft |
| 12/15/2023 12/15/23 | Off Market | $475,000 | -- | -- |
| 10/12/2022 10/12/22 | Sold | $475,000 | +5.8% | $267 / Sq Ft |
| 09/03/2022 09/03/22 | Pending | -- | -- | -- |
| 09/02/2022 09/02/22 | For Sale | $449,000 | -- | $253 / Sq Ft |
Tax History Compared to Growth
Tax History
| Year | Tax Paid | Tax Assessment Tax Assessment Total Assessment is a certain percentage of the fair market value that is determined by local assessors to be the total taxable value of land and additions on the property. | Land | Improvement |
|---|---|---|---|---|
| 2024 | $4,064 | $465,630 | $150,000 | $315,630 |
| 2023 | $3,361 | $306,496 | $74,000 | $232,496 |
| 2022 | $3,123 | $306,496 | $74,000 | $232,496 |
| 2021 | $3,002 | $306,496 | $74,000 | $232,496 |
| 2020 | $2,948 | $306,496 | $74,000 | $232,496 |
| 2019 | $2,817 | $241,341 | $74,000 | $167,341 |
| 2018 | $2,657 | $241,341 | $74,000 | $167,341 |
| 2017 | $0 | $241,341 | $74,000 | $167,341 |
| 2016 | $2,479 | $241,341 | $74,000 | $167,341 |
| 2015 | $2,397 | $229,572 | $64,000 | $165,572 |
| 2014 | -- | $229,572 | $64,000 | $165,572 |
Agents Affiliated with this Home
-
Meisha Spang

Seller's Agent in 2025
Meisha Spang
Mark Spain
(919) 438-4083
1 in this area
40 Total Sales
-
Rachel Lowe

Buyer's Agent in 2025
Rachel Lowe
Hodge & Kittrell Sotheby's Int
(336) 317-9389
4 in this area
171 Total Sales
-
Glen Hunsucker

Seller's Agent in 2022
Glen Hunsucker
My Dog Tess, Inc.
(919) 449-6171
2 in this area
47 Total Sales
-
A
Buyer's Agent in 2022
Alex Krasnov
Long & Foster Real Estate INC/Raleigh
Map
Source: Doorify MLS
MLS Number: 10109584
APN: 0779.04-52-6957-000
- 5700 Earlham Ct
- 12116 Queensbridge Ct
- 12316 Amoretto Way
- 5821 Edgebury Rd
- 11113 N Radner Way
- 5216 Sutter Way
- 5305 Willow Cry Ln
- 5032 Morning Edge Dr
- 5000 Morning Edge Dr
- 5561 Roan Mountain Place
- 11017 Peacock Moss St
- 5024 Dawn Piper Dr
- 10004 Liana Ln
- 12005 N Exeter Way
- 12018 Mcbride Dr
- 11404 Leesville Rd
- 5519 Spindlewood Ct
- 5240 Indigo Moon Way
- 12413 Angel Vale Place
- 11209 Sedgefield Dr

