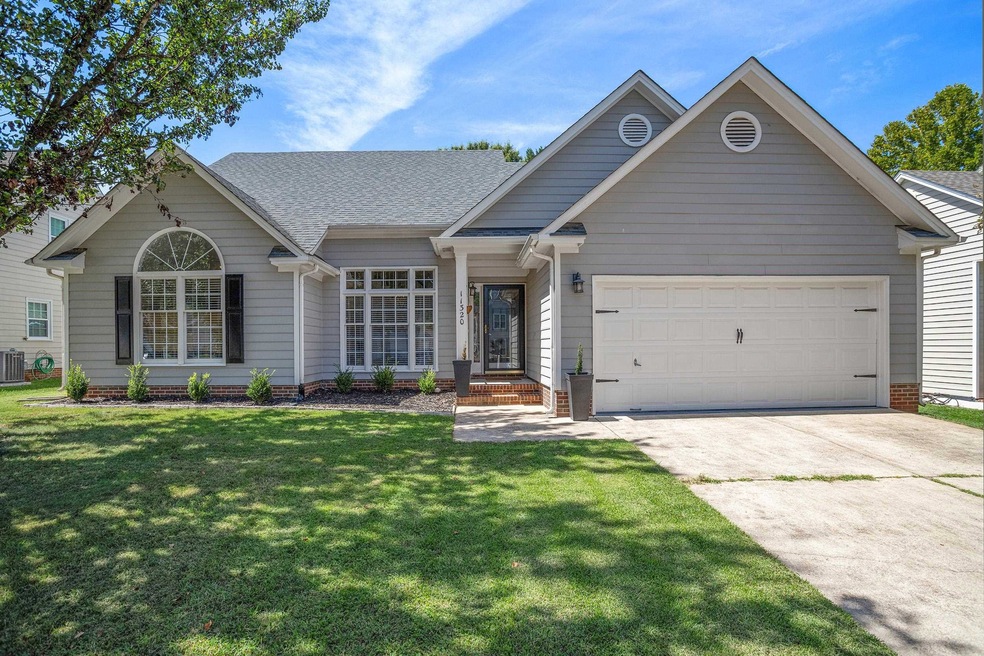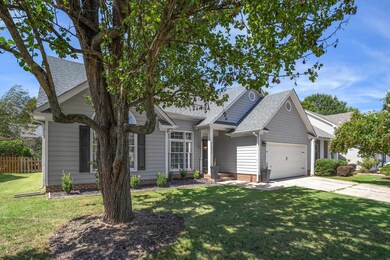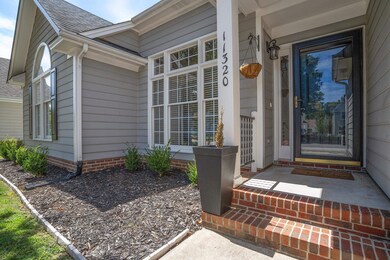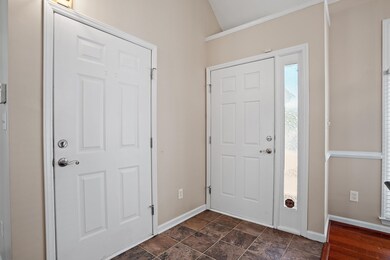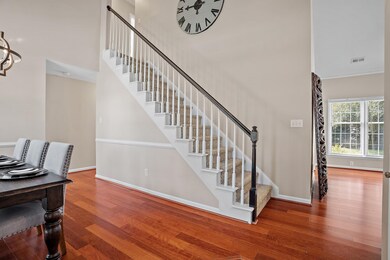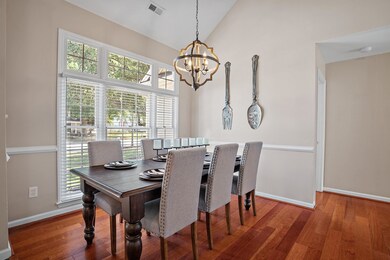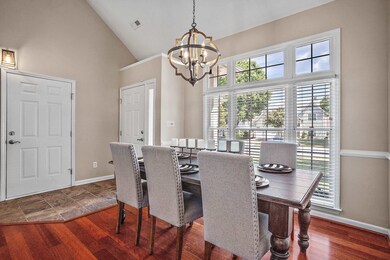
11320 N Radner Way Raleigh, NC 27613
Umstead NeighborhoodHighlights
- Transitional Architecture
- Cathedral Ceiling
- Main Floor Primary Bedroom
- Sycamore Creek Elementary School Rated A
- Wood Flooring
- Granite Countertops
About This Home
As of October 2022Beautifully maintained home in sought after Harrington Grove subdivision near 540! This three bedroom two and half bath home with two car garage boasts an open floor plan with soaring ceilings in dining room and family room which includes wood burning fireplace & built-ins, hardwoods throughout main floor with abundance of light, updated Kitchen with granite countertops, tile backsplash and Breakfast room, new HVAC 2022, updated light fixtures, smooth ceilings, owner’s suite on main level w/ WIC, en suite bath includes garden tub, new quartz double vanity sink and new frameless tiled shower, powder room & laundry room on main floor, stamped patio opens to large fenced backyard with new retaining wall with beautiful landscaping for your entertaining pleasure, new double door shed out back. Amazing Location! Minutes to RTP, RDU, Restaurants & shopping! Welcome Home!!
Last Agent to Sell the Property
My Dog Tess, Inc. License #266456 Listed on: 09/02/2022
Last Buyer's Agent
Alex Krasnov
Long & Foster Real Estate INC/Midtown License #307143
Home Details
Home Type
- Single Family
Est. Annual Taxes
- $3,123
Year Built
- Built in 1992
Lot Details
- 7,841 Sq Ft Lot
- Fenced Yard
- Landscaped
HOA Fees
Parking
- 2 Car Garage
- Front Facing Garage
- Garage Door Opener
- Private Driveway
Home Design
- Transitional Architecture
- Traditional Architecture
- Slab Foundation
Interior Spaces
- 1,776 Sq Ft Home
- 1.5-Story Property
- Bookcases
- Cathedral Ceiling
- Wood Burning Fireplace
- Entrance Foyer
- Family Room with Fireplace
- Breakfast Room
- Dining Room
- Utility Room
- Laundry on main level
- Pull Down Stairs to Attic
Kitchen
- Eat-In Kitchen
- <<selfCleaningOvenToken>>
- Gas Range
- <<microwave>>
- Plumbed For Ice Maker
- Dishwasher
- Granite Countertops
Flooring
- Wood
- Carpet
- Tile
Bedrooms and Bathrooms
- 3 Bedrooms
- Primary Bedroom on Main
- Walk-In Closet
- Separate Shower in Primary Bathroom
- Soaking Tub
Home Security
- Home Security System
- Fire and Smoke Detector
Outdoor Features
- Patio
- Rain Gutters
- Porch
Schools
- Sycamore Creek Elementary School
- Pine Hollow Middle School
- Leesville Road High School
Utilities
- Forced Air Heating and Cooling System
- Heating System Uses Natural Gas
- Electric Water Heater
- Cable TV Available
Community Details
- Harrington Grove Association
- The Woods @ Harrington Gr Association
- Harrington Grove Subdivision
Ownership History
Purchase Details
Purchase Details
Home Financials for this Owner
Home Financials are based on the most recent Mortgage that was taken out on this home.Purchase Details
Home Financials for this Owner
Home Financials are based on the most recent Mortgage that was taken out on this home.Purchase Details
Purchase Details
Home Financials for this Owner
Home Financials are based on the most recent Mortgage that was taken out on this home.Similar Homes in the area
Home Values in the Area
Average Home Value in this Area
Purchase History
| Date | Type | Sale Price | Title Company |
|---|---|---|---|
| Warranty Deed | $400,000 | None Listed On Document | |
| Warranty Deed | $475,000 | -- | |
| Warranty Deed | $283,000 | None Available | |
| Warranty Deed | $265,000 | None Available | |
| Warranty Deed | $220,000 | None Available |
Mortgage History
| Date | Status | Loan Amount | Loan Type |
|---|---|---|---|
| Previous Owner | $356,250 | New Conventional | |
| Previous Owner | $254,500 | New Conventional | |
| Previous Owner | $257,900 | New Conventional | |
| Previous Owner | $211,100 | New Conventional | |
| Previous Owner | $220,000 | Purchase Money Mortgage | |
| Previous Owner | $220,780 | Unknown | |
| Previous Owner | $26,000 | Credit Line Revolving | |
| Previous Owner | $157,800 | Unknown | |
| Previous Owner | $132,000 | Unknown |
Property History
| Date | Event | Price | Change | Sq Ft Price |
|---|---|---|---|---|
| 07/16/2025 07/16/25 | For Sale | $470,000 | -1.1% | $265 / Sq Ft |
| 12/15/2023 12/15/23 | Off Market | $475,000 | -- | -- |
| 10/12/2022 10/12/22 | Sold | $475,000 | +5.8% | $267 / Sq Ft |
| 09/03/2022 09/03/22 | Pending | -- | -- | -- |
| 09/02/2022 09/02/22 | For Sale | $449,000 | -- | $253 / Sq Ft |
Tax History Compared to Growth
Tax History
| Year | Tax Paid | Tax Assessment Tax Assessment Total Assessment is a certain percentage of the fair market value that is determined by local assessors to be the total taxable value of land and additions on the property. | Land | Improvement |
|---|---|---|---|---|
| 2024 | $4,064 | $465,630 | $150,000 | $315,630 |
| 2023 | $3,361 | $306,496 | $74,000 | $232,496 |
| 2022 | $3,123 | $306,496 | $74,000 | $232,496 |
| 2021 | $3,002 | $306,496 | $74,000 | $232,496 |
| 2020 | $2,948 | $306,496 | $74,000 | $232,496 |
| 2019 | $2,817 | $241,341 | $74,000 | $167,341 |
| 2018 | $2,657 | $241,341 | $74,000 | $167,341 |
| 2017 | $0 | $241,341 | $74,000 | $167,341 |
| 2016 | $2,479 | $241,341 | $74,000 | $167,341 |
| 2015 | $2,397 | $229,572 | $64,000 | $165,572 |
| 2014 | -- | $229,572 | $64,000 | $165,572 |
Agents Affiliated with this Home
-
Meisha Spang

Seller's Agent in 2025
Meisha Spang
Mark Spain
(919) 438-4083
30 Total Sales
-
Glen Hunsucker

Seller's Agent in 2022
Glen Hunsucker
My Dog Tess, Inc.
(919) 449-6171
2 in this area
49 Total Sales
-
A
Buyer's Agent in 2022
Alex Krasnov
Long & Foster Real Estate INC/Raleigh
Map
Source: Doorify MLS
MLS Number: 2472135
APN: 0779.04-52-6957-000
- 12117 Inglehurst Dr
- 5609 Edgebury Rd
- 12325 Amoretto Way
- 12316 Amoretto Way
- 5301 Denmead Way
- 5417 Harrington Grove Dr
- 11113 N Radner Way
- 5328 Willow Cry Ln
- 5309 Overtop Ln
- 5032 Morning Edge Dr
- 5561 Roan Mountain Place
- 11017 Peacock Moss St
- 11901 N Exeter Way
- 5025 Martin Farm Rd
- 10004 Liana Ln
- 5420 Roan Mountain Place
- 5300 Roan Mountain Place
- 12417 Kendall Ridge Ct
- 11612 Leesville Rd
- 12309 Aberdeen Chase Way
