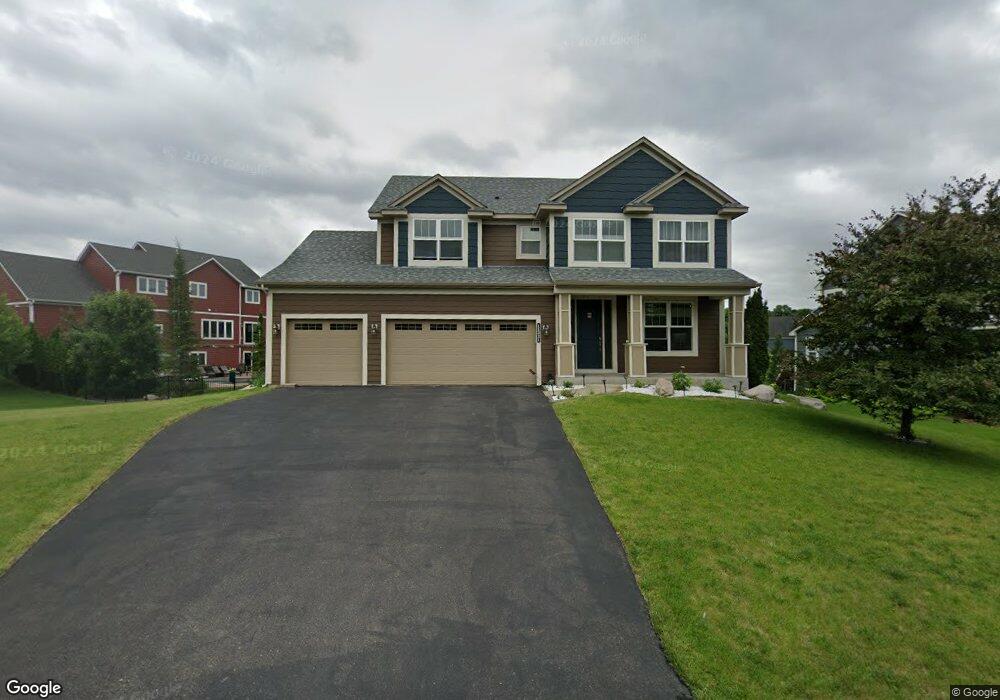Estimated Value: $639,469 - $768,000
5
Beds
4
Baths
2,474
Sq Ft
$279/Sq Ft
Est. Value
About This Home
This home is located at 11321 Hackberry Ln, Osseo, MN 55369 and is currently estimated at $690,367, approximately $279 per square foot. 11321 Hackberry Ln is a home located in Hennepin County with nearby schools including Dayton Elementary School, Jackson Middle School, and Champlin Park High School.
Ownership History
Date
Name
Owned For
Owner Type
Purchase Details
Closed on
Nov 18, 2019
Sold by
Olson Brian James and Olson Angela
Bought by
Lum Azienwi and Fomafung Julius Nfon
Current Estimated Value
Home Financials for this Owner
Home Financials are based on the most recent Mortgage that was taken out on this home.
Original Mortgage
$456,000
Outstanding Balance
$401,958
Interest Rate
3.7%
Mortgage Type
New Conventional
Estimated Equity
$288,409
Purchase Details
Closed on
Jul 18, 2014
Bought by
Olson Brian Brian
Home Financials for this Owner
Home Financials are based on the most recent Mortgage that was taken out on this home.
Original Mortgage
$318,550
Interest Rate
4.13%
Purchase Details
Closed on
Mar 28, 2013
Create a Home Valuation Report for This Property
The Home Valuation Report is an in-depth analysis detailing your home's value as well as a comparison with similar homes in the area
Home Values in the Area
Average Home Value in this Area
Purchase History
| Date | Buyer | Sale Price | Title Company |
|---|---|---|---|
| Lum Azienwi | $480,000 | Edina Realty Title Inc | |
| Olson Brian Brian | $375,200 | -- | |
| -- | $555,000 | -- | |
| Mattamy Minneapolis Partnership | $538,676 | Dca Title |
Source: Public Records
Mortgage History
| Date | Status | Borrower | Loan Amount |
|---|---|---|---|
| Open | Lum Azienwi | $456,000 | |
| Previous Owner | Olson Brian Brian | $318,550 |
Source: Public Records
Tax History Compared to Growth
Tax History
| Year | Tax Paid | Tax Assessment Tax Assessment Total Assessment is a certain percentage of the fair market value that is determined by local assessors to be the total taxable value of land and additions on the property. | Land | Improvement |
|---|---|---|---|---|
| 2024 | $6,854 | $592,900 | $135,500 | $457,400 |
| 2023 | $6,709 | $587,900 | $131,300 | $456,600 |
| 2022 | $6,312 | $550,000 | $124,000 | $426,000 |
| 2021 | $6,219 | $475,000 | $106,000 | $369,000 |
| 2020 | $6,519 | $452,000 | $95,000 | $357,000 |
| 2019 | $6,596 | $451,000 | $110,000 | $341,000 |
| 2018 | $6,795 | $446,000 | $129,000 | $317,000 |
| 2017 | $6,237 | $421,000 | $147,000 | $274,000 |
| 2016 | $6,056 | $395,000 | $147,000 | $248,000 |
| 2015 | $867 | $81,500 | $81,500 | $0 |
| 2014 | -- | $50,600 | $50,600 | $0 |
Source: Public Records
Map
Nearby Homes
- 11616 Parkside Ln N
- 11258 Deerwood Ln
- 11001 Preserve Cir N
- 11466 Preserve Ln N
- 11780 Elm Creek Rd
- 10535 Forestview Cir N
- 10426 Hidden Oaks Ln N
- 11647 Magnolia Ct N
- 11139 Blazingstar Ct
- 1376 Cobblestone Rd N
- 741 S Creek Dr N
- 11547 Elmwood Ave N Unit 55
- 11568 Elmwood Ave N
- 10933 Gettysburg Ave N
- 11043 104th Place N
- 9987 106th Place N
- 416 Creekwood Cir N
- 10549 Lancaster Ln N
- 11477 Marketplace Dr N
- 12941 Saratoga Ln N
- 11317 11317 Hackberry Ln
- 11317 Hackberry Ln
- 11317 Hackberry Ln
- 11321 11321 Hackberrry Ln
- 11321 11321 Hackberry Ln
- XXXX Hackberry Ln
- 11507 Arrowood Ln N
- 11503 Arrowood Ln N
- 11318 11318 Hackberry Ln
- 11318 11318 Hackberry Ln
- 11511 Arrowood Ln N
- 11511 11511 Arrowood Ln N
- 11503 11503 Arrowood-Lane-n
- 11503 11503 Arrowood Ln N
- xxx Hackberry Ln
- 11499 Arrowood Ln N
- 11326 Hackberry Ln
- 11314 11314 Hackberry Ln
- 11499 11499 Arrowood-Lane-n
- 11499 11499 Arrowood Ln N
