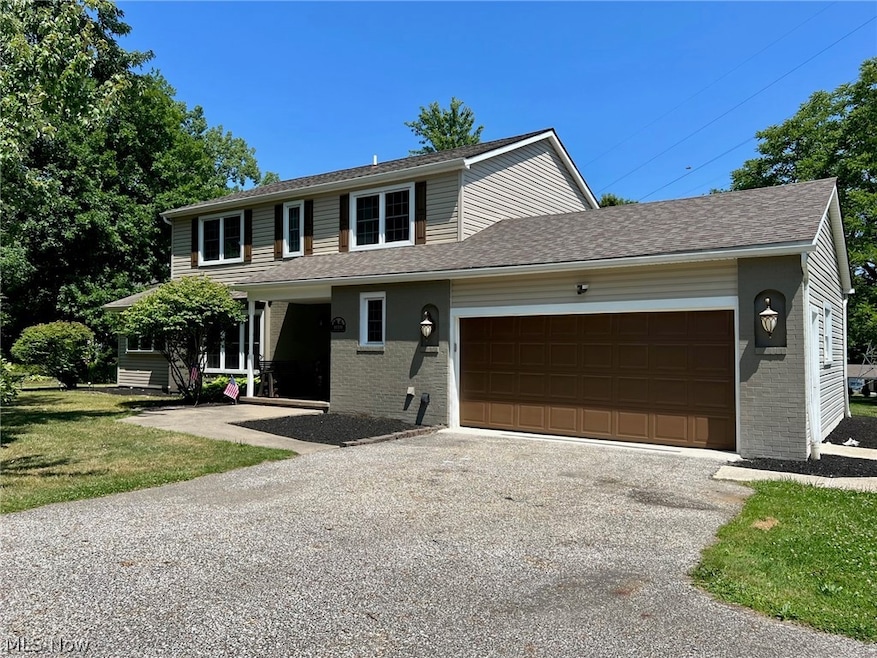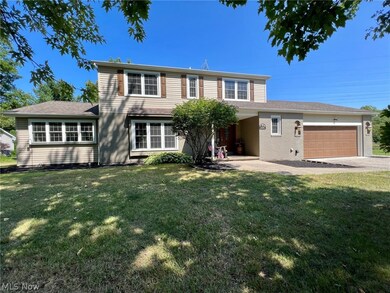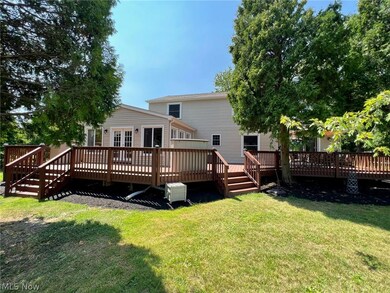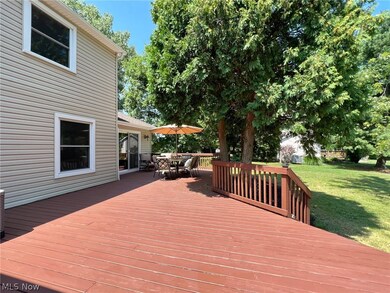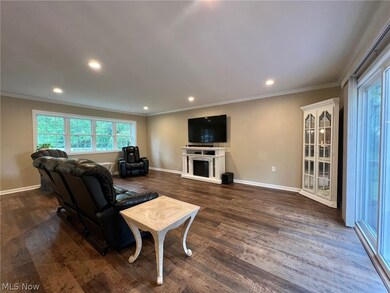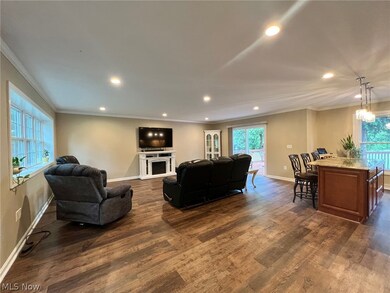
11321 Highland View Dr Chardon, OH 44024
Highlights
- RV Access or Parking
- Colonial Architecture
- Corner Lot
- Open Floorplan
- Deck
- Granite Countertops
About This Home
As of September 2024BEAUTIFULLY REMODELED and METICULOUSLY MAINTAINED 5 Bedroom & 3 Full Bath Colonial set on 2+Acres! Over 3500 sq ft of living space has been renovated, reconfigured and updated with desirable open floor plan, tasteful neutral decor, all new lighting fixtures and new luxury vinyl plank flooring throughout. Great Room with sliders to deck and open to the bright & light Dining Room with large picture window & wainscoting. Remodeled Kitchen with cherry cabinets, granite counters, island breakfast bar, large pantry & newer stainless steel appliances. 1st floor home office area & french doors to 1st floor Master Bedroom Suite with deck access & large walk-in closet. 4 additional bedrooms on second floor includes the 2nd Master Bedroom with double closets & updated Master bath with tile floors & shower. Full guest bath with jetted tub. Finished basement with newer LVT flooring, huge Rec/Family/Play Room, office/exercise room & great storage space. Gas Furnace, Central Air, HWT replaced in 2019 plus newer vinyl siding. Enjoy entertaining on the expansive full length 900 sq ft deck overlooking deep backyard. Storage shed, 2+car attached garage w/epoxy flooring plus additional 2+car detached garage in back of property with new roof & siding. This wonderful home is ideal for the growing family or multi-generational living...move-in ready! Close to Legends Lake Golf Club, NDCL, Parks and just minutes to Chardon Square!
Last Agent to Sell the Property
RE/MAX Traditions Brokerage Email: dan21mcc@gmail.com 440-773-5542 License #350659 Listed on: 07/31/2024

Last Buyer's Agent
Berkshire Hathaway HomeServices Professional Realty License #2012002580

Home Details
Home Type
- Single Family
Est. Annual Taxes
- $5,863
Year Built
- Built in 1978
Lot Details
- 2.16 Acre Lot
- Lot Dimensions are 199x547
- West Facing Home
- Corner Lot
Parking
- 4 Car Garage
- Gravel Driveway
- RV Access or Parking
Home Design
- Colonial Architecture
- Brick Exterior Construction
- Fiberglass Roof
- Asphalt Roof
- Vinyl Siding
Interior Spaces
- 2-Story Property
- Open Floorplan
- Crown Molding
- Recessed Lighting
Kitchen
- Eat-In Kitchen
- Breakfast Bar
- Range
- Microwave
- Dishwasher
- Kitchen Island
- Granite Countertops
Bedrooms and Bathrooms
- 5 Bedrooms | 1 Main Level Bedroom
- Walk-In Closet
- 3 Full Bathrooms
Finished Basement
- Basement Fills Entire Space Under The House
- Sump Pump
Utilities
- Forced Air Heating and Cooling System
- Heating System Uses Gas
- Septic Tank
Additional Features
- Deck
- Property is near a golf course
Community Details
- No Home Owners Association
- Hidden Springs Subdivision
Listing and Financial Details
- Assessor Parcel Number 21-034550
Ownership History
Purchase Details
Home Financials for this Owner
Home Financials are based on the most recent Mortgage that was taken out on this home.Purchase Details
Home Financials for this Owner
Home Financials are based on the most recent Mortgage that was taken out on this home.Purchase Details
Purchase Details
Similar Homes in Chardon, OH
Home Values in the Area
Average Home Value in this Area
Purchase History
| Date | Type | Sale Price | Title Company |
|---|---|---|---|
| Warranty Deed | $412,500 | Infinity Title | |
| Special Warranty Deed | -- | Nova Title Agency Inc | |
| Sheriffs Deed | $83,334 | None Available | |
| Deed | $121,000 | -- |
Mortgage History
| Date | Status | Loan Amount | Loan Type |
|---|---|---|---|
| Previous Owner | $148,500 | Credit Line Revolving | |
| Previous Owner | $100,000 | Credit Line Revolving | |
| Previous Owner | $185,000 | Stand Alone Refi Refinance Of Original Loan | |
| Previous Owner | $145,140 | Construction | |
| Previous Owner | $35,000 | Future Advance Clause Open End Mortgage | |
| Previous Owner | $62,125 | Future Advance Clause Open End Mortgage | |
| Previous Owner | $165,000 | New Conventional | |
| Previous Owner | $50,500 | Credit Line Revolving | |
| Previous Owner | $51,000 | Credit Line Revolving |
Property History
| Date | Event | Price | Change | Sq Ft Price |
|---|---|---|---|---|
| 09/10/2024 09/10/24 | Sold | $412,500 | -2.9% | $117 / Sq Ft |
| 08/23/2024 08/23/24 | Pending | -- | -- | -- |
| 08/13/2024 08/13/24 | Price Changed | $425,000 | -10.5% | $120 / Sq Ft |
| 07/31/2024 07/31/24 | For Sale | $475,000 | +250.6% | $134 / Sq Ft |
| 09/24/2018 09/24/18 | Sold | $135,500 | +4.3% | $49 / Sq Ft |
| 08/13/2018 08/13/18 | Pending | -- | -- | -- |
| 07/28/2018 07/28/18 | For Sale | $129,900 | -- | $47 / Sq Ft |
Tax History Compared to Growth
Tax History
| Year | Tax Paid | Tax Assessment Tax Assessment Total Assessment is a certain percentage of the fair market value that is determined by local assessors to be the total taxable value of land and additions on the property. | Land | Improvement |
|---|---|---|---|---|
| 2024 | $6,196 | $126,980 | $12,390 | $114,590 |
| 2023 | $6,196 | $126,980 | $12,390 | $114,590 |
| 2022 | $4,662 | $82,110 | $10,290 | $71,820 |
| 2021 | $4,641 | $82,110 | $10,290 | $71,820 |
| 2020 | $4,676 | $82,110 | $10,290 | $71,820 |
| 2019 | $4,095 | $70,980 | $10,290 | $60,690 |
| 2018 | $4,374 | $70,980 | $10,290 | $60,690 |
| 2017 | $4,095 | $70,980 | $10,290 | $60,690 |
| 2016 | $4,330 | $73,120 | $13,970 | $59,150 |
| 2015 | $4,078 | $73,120 | $13,970 | $59,150 |
| 2014 | $4,078 | $73,120 | $13,970 | $59,150 |
| 2013 | $4,104 | $73,120 | $13,970 | $59,150 |
Agents Affiliated with this Home
-
Dan McCaskey

Seller's Agent in 2024
Dan McCaskey
RE/MAX
(440) 773-5542
396 Total Sales
-
Nellie Tobbe

Buyer's Agent in 2024
Nellie Tobbe
Berkshire Hathaway HomeServices Professional Realty
(440) 822-3222
59 Total Sales
-
David Huntington

Seller's Agent in 2018
David Huntington
RE/MAX
(440) 463-6123
79 Total Sales
-
Sheila Zullo
S
Buyer's Agent in 2018
Sheila Zullo
HomeSmart Real Estate Momentum LLC
(440) 313-5216
93 Total Sales
-
Sarah Inzano

Buyer Co-Listing Agent in 2018
Sarah Inzano
HomeSmart Real Estate Momentum LLC
(440) 840-5041
79 Total Sales
Map
Source: MLS Now
MLS Number: 5057827
APN: 21-034550
- 11291 Highland View Dr
- 10444 Mulberry Rd
- 10439 Thwing Rd
- 10576 Hemlock Ridge Dr
- 10405 Flat Rock Dr
- 0 Fowlers Mill Rd Unit 5140846
- 10036 Wilson Mills Rd
- 11024 Henning Dr
- 11025 Henning Dr
- 9723 Thwing Rd
- 11797 Sun Ridge Cir
- 11193 Wilson Mills Rd
- 12115 Fowlers Mill Rd
- V/L Heath Rd
- 10916 Heath Rd
- 9999 Kirtland Chardon Rd
- 12084 Heath Rd
- 11717 Basswood Rd
- 12377 Carroll Dr
- 12370 Rockhaven Rd
