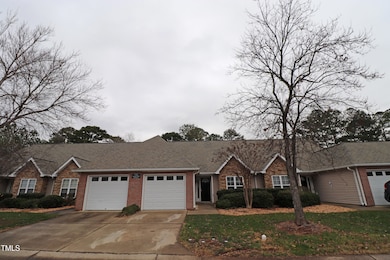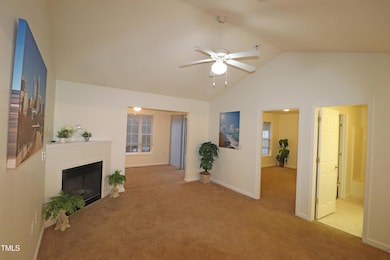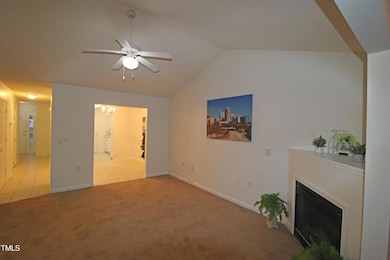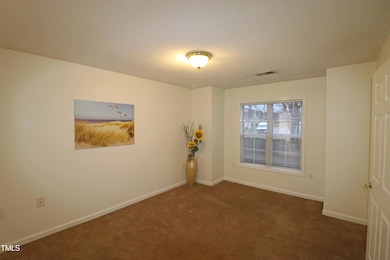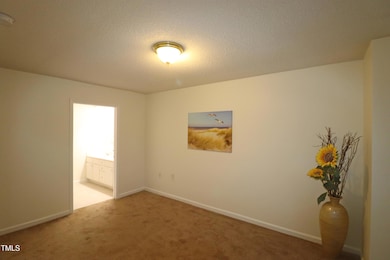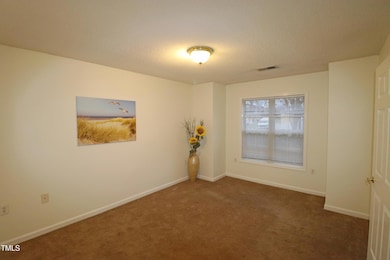
11321 Involute Place Unit 102 Raleigh, NC 27617
Brier Creek NeighborhoodEstimated payment $1,959/month
Highlights
- Fitness Center
- In Ground Pool
- Clubhouse
- Pine Hollow Middle School Rated A
- View of Trees or Woods
- Contemporary Architecture
About This Home
Live in the heart of vibrant Brier Creek, where comfort meets convenience in this beautifully updated condo. A soaring cathedral ceiling in the living room creates an open, airy feel, while the cozy fireplace adds the perfect touch of warmth. The elegant owner's suite offers a spacious retreat with a luxurious bath featuring a soaking tub and separate shower, while the second bedroom enjoys direct access to the hall bath — ideal for guests or roommates. The kitchen is thoughtfully designed with a pantry for ample storage, and fresh updates like new Sherwin Williams Alabaster paint, newer carpet, a 2022 heat pump, and a 2018 water heater mean this home is truly move-in ready. Avera Place enhances your lifestyle with resort-style amenities including a huge swimming pool, clubhouse with exercise room, tennis and pickleball courts, and multiple playgrounds. All just minutes from RTP, RDU Airport, and endless shopping and dining options — the best of Raleigh living is right at your doorstep.
Property Details
Home Type
- Condominium
Est. Annual Taxes
- $2,517
Year Built
- Built in 2003
Lot Details
- No Units Located Below
- No Unit Above or Below
- Two or More Common Walls
- Landscaped
- Front Yard
HOA Fees
- $242 Monthly HOA Fees
Parking
- 1 Car Attached Garage
- Front Facing Garage
- Garage Door Opener
- Private Driveway
- 1 Open Parking Space
- Parking Lot
Property Views
- Woods
- Neighborhood
Home Design
- Contemporary Architecture
- Transitional Architecture
- Slab Foundation
- Shingle Roof
- Vinyl Siding
Interior Spaces
- 1,291 Sq Ft Home
- 1-Story Property
- Cathedral Ceiling
- Ceiling Fan
- Decorative Fireplace
- Electric Fireplace
- Double Pane Windows
- Entrance Foyer
- Living Room
- Dining Room
- Sun or Florida Room
Kitchen
- Electric Oven
- Built-In Range
- Free-Standing Range
- Microwave
- Dishwasher
- Disposal
Flooring
- Carpet
- Ceramic Tile
Bedrooms and Bathrooms
- 2 Bedrooms
- Walk-In Closet
- 2 Full Bathrooms
- Primary bathroom on main floor
- Separate Shower in Primary Bathroom
Laundry
- Laundry Room
- Electric Dryer Hookup
Home Security
Accessible Home Design
- Accessible Common Area
- Handicap Accessible
Pool
- In Ground Pool
- Fence Around Pool
Outdoor Features
- Patio
- Rain Gutters
Schools
- Brier Creek Elementary School
- Pine Hollow Middle School
- Leesville Road High School
Utilities
- Forced Air Heating and Cooling System
- Heat Pump System
- Underground Utilities
- Electric Water Heater
- Cable TV Available
Listing and Financial Details
- Assessor Parcel Number 0759907277
Community Details
Overview
- Association fees include insurance, ground maintenance, maintenance structure, trash
- Avera Place Homeowners Association, Inc. Association, Phone Number (919) 957-0507
- Avera Place Condos Subdivision
- Maintained Community
Amenities
- Trash Chute
- Clubhouse
- Meeting Room
Recreation
- Tennis Courts
- Community Playground
- Fitness Center
- Community Pool
Security
- Resident Manager or Management On Site
- Fire and Smoke Detector
Map
Home Values in the Area
Average Home Value in this Area
Tax History
| Year | Tax Paid | Tax Assessment Tax Assessment Total Assessment is a certain percentage of the fair market value that is determined by local assessors to be the total taxable value of land and additions on the property. | Land | Improvement |
|---|---|---|---|---|
| 2024 | $2,859 | $326,883 | $0 | $326,883 |
| 2023 | $2,277 | $207,096 | $0 | $207,096 |
| 2022 | $2,117 | $207,096 | $0 | $207,096 |
| 2021 | $2,035 | $207,096 | $0 | $207,096 |
| 2020 | $1,998 | $207,096 | $0 | $207,096 |
| 2019 | $1,860 | $158,804 | $0 | $158,804 |
| 2018 | $1,755 | $158,804 | $0 | $158,804 |
| 2017 | $0 | $158,804 | $0 | $158,804 |
| 2016 | $1,638 | $158,804 | $0 | $158,804 |
| 2015 | $2,052 | $196,198 | $0 | $196,198 |
| 2014 | $1,946 | $196,198 | $0 | $196,198 |
Property History
| Date | Event | Price | Change | Sq Ft Price |
|---|---|---|---|---|
| 04/06/2025 04/06/25 | Price Changed | $269,900 | -3.6% | $209 / Sq Ft |
| 03/20/2025 03/20/25 | Price Changed | $279,900 | -2.3% | $217 / Sq Ft |
| 12/11/2024 12/11/24 | For Sale | $286,470 | -- | $222 / Sq Ft |
Purchase History
| Date | Type | Sale Price | Title Company |
|---|---|---|---|
| Warranty Deed | $178,000 | None Available | |
| Quit Claim Deed | -- | Attorney | |
| Special Warranty Deed | $225,000 | None Available |
Mortgage History
| Date | Status | Loan Amount | Loan Type |
|---|---|---|---|
| Closed | $142,400 | Credit Line Revolving | |
| Previous Owner | $194,175 | Credit Line Revolving |
Similar Homes in Raleigh, NC
Source: Doorify MLS
MLS Number: 10066768
APN: 0759.04-90-7277-279
- 11331 Involute Place Unit 100
- 11340 Involute Place Unit 100
- 11370 Clubhaven Place Unit 103
- 2521 Friedland Place Unit 201
- 2500 Friedland Place Unit 101
- 2520 Friedland Place Unit 102
- 2520 Friedland Place Unit 202
- 2411 Vancastle Way Unit 202
- 2530 Friedland Place Unit 104
- 11220 Avocet Ln Unit 104
- 2520 Gordon Glen Ct
- 9412 Harvest Acres Ct
- 9244 Palm Bay Cir
- 9251 Palm Bay Cir
- 9508 Vira Dr
- 11213 Presidio Dr
- 104 Spindle Dr
- 9530 Vira Dr
- 9531 Vira Dr
- 9100 Palm Bay Cir

