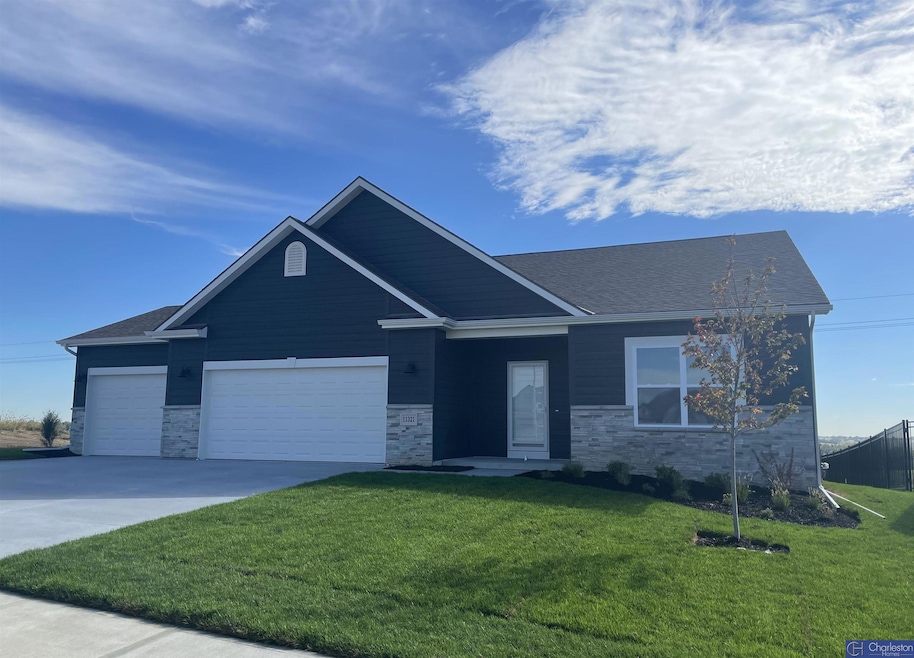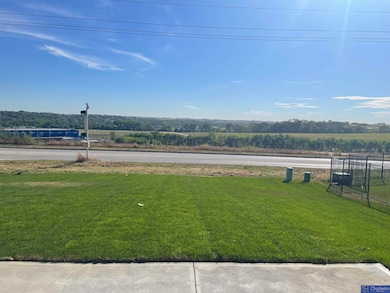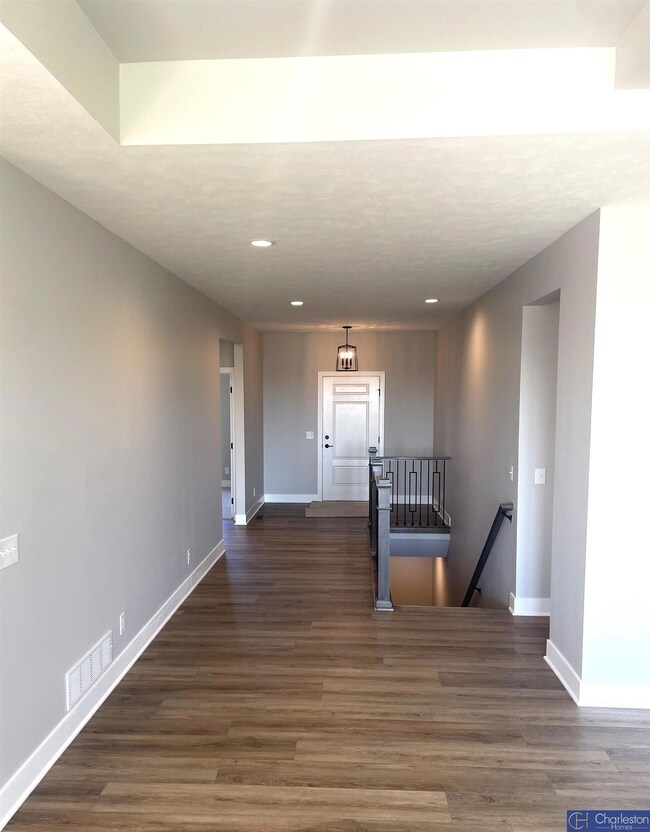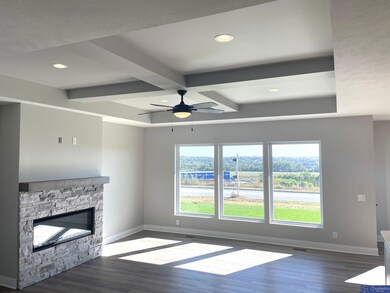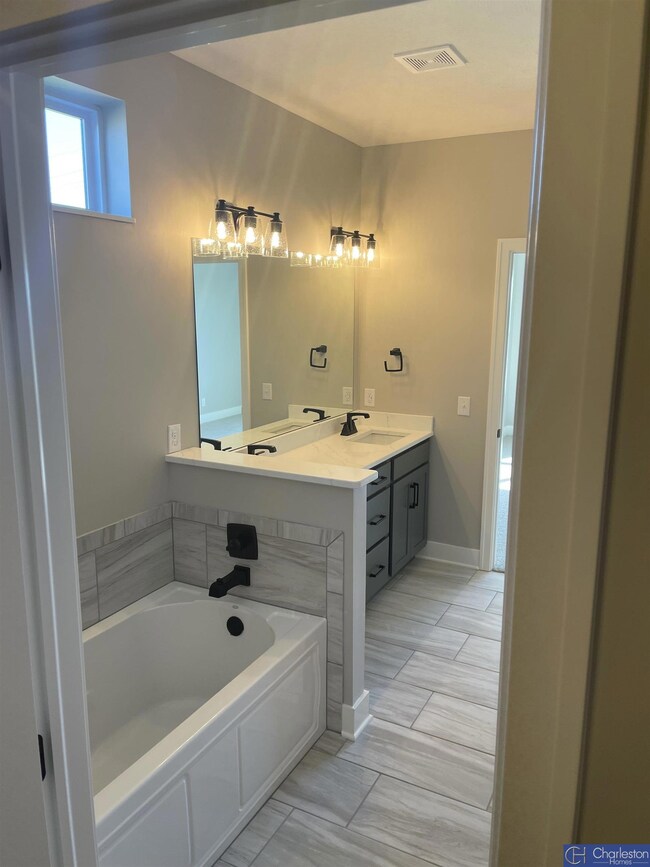
11321 N 169th St Bennington, NE 68007
Highlights
- Under Construction
- Ranch Style House
- 3 Car Attached Garage
- Bennington High School Rated A-
- No HOA
- Walk-In Closet
About This Home
As of April 2025With 2,002 sq. ft. of finished space on the main floor and a variety of special design features, the newly re-designed Alexandra is an elegant home that is perfect for entertaining. The cozy-but-open layout will provide many opportunities to bring both family and friends together, while also allowing for privacy and quiet in the areas that need it most. The Alexandra’s family room with its beautiful fireplace will set the perfect scene for a warm get-together or quiet moment alone. All measurements approximate. Price subject to change.
Last Agent to Sell the Property
Charleston Homes Realty LLC License #20020473 Listed on: 07/15/2024
Home Details
Home Type
- Single Family
Est. Annual Taxes
- $1,157
Year Built
- Built in 2024 | Under Construction
Lot Details
- 10,270 Sq Ft Lot
- Lot Dimensions are 79.00 x 130.00 x 79.00 x 130.00
- Sprinkler System
Parking
- 3 Car Attached Garage
- Garage Door Opener
Home Design
- Ranch Style House
- Traditional Architecture
- Composition Roof
- Concrete Perimeter Foundation
- Hardboard
- Stone
Interior Spaces
- 2,002 Sq Ft Home
- Ceiling height of 9 feet or more
- Ceiling Fan
- Electric Fireplace
- Great Room with Fireplace
- Partially Finished Basement
Kitchen
- Oven or Range
- Microwave
- Dishwasher
- Disposal
Flooring
- Wall to Wall Carpet
- Ceramic Tile
- Luxury Vinyl Plank Tile
Bedrooms and Bathrooms
- 3 Bedrooms
- Walk-In Closet
- 2 Full Bathrooms
- Dual Sinks
Outdoor Features
- Patio
Schools
- Bennington Elementary And Middle School
- Bennington High School
Utilities
- Forced Air Heating and Cooling System
- Heating System Uses Gas
- Phone Available
- Cable TV Available
Community Details
- No Home Owners Association
- Built by Charleston Homes
- Newport Vista Subdivision, Alexandra Floorplan
Listing and Financial Details
- Assessor Parcel Number 1838528036
Ownership History
Purchase Details
Home Financials for this Owner
Home Financials are based on the most recent Mortgage that was taken out on this home.Purchase Details
Home Financials for this Owner
Home Financials are based on the most recent Mortgage that was taken out on this home.Purchase Details
Similar Homes in Bennington, NE
Home Values in the Area
Average Home Value in this Area
Purchase History
| Date | Type | Sale Price | Title Company |
|---|---|---|---|
| Warranty Deed | $460,000 | None Listed On Document | |
| Warranty Deed | $55,000 | Nebraska Title | |
| Warranty Deed | $815,000 | Midwest Title |
Mortgage History
| Date | Status | Loan Amount | Loan Type |
|---|---|---|---|
| Open | $460,000 | New Conventional | |
| Previous Owner | $399,000 | Construction |
Property History
| Date | Event | Price | Change | Sq Ft Price |
|---|---|---|---|---|
| 04/18/2025 04/18/25 | Sold | $460,000 | -2.7% | $230 / Sq Ft |
| 02/20/2025 02/20/25 | Pending | -- | -- | -- |
| 10/23/2024 10/23/24 | Price Changed | $473,000 | -0.4% | $236 / Sq Ft |
| 08/26/2024 08/26/24 | Price Changed | $475,000 | -1.2% | $237 / Sq Ft |
| 07/15/2024 07/15/24 | For Sale | $480,845 | -- | $240 / Sq Ft |
Tax History Compared to Growth
Tax History
| Year | Tax Paid | Tax Assessment Tax Assessment Total Assessment is a certain percentage of the fair market value that is determined by local assessors to be the total taxable value of land and additions on the property. | Land | Improvement |
|---|---|---|---|---|
| 2023 | $1,157 | $42,700 | $42,700 | $0 |
| 2022 | $1,201 | $42,700 | $42,700 | $0 |
| 2021 | $756 | $26,900 | $26,900 | $0 |
Agents Affiliated with this Home
-
Mari Lepert
M
Seller's Agent in 2025
Mari Lepert
Charleston Homes Realty LLC
(402) 933-7224
16 Total Sales
-
Stephen Leick

Buyer's Agent in 2025
Stephen Leick
Keller Williams Greater Omaha
(402) 990-4750
145 Total Sales
Map
Source: Great Plains Regional MLS
MLS Number: 22417908
APN: 3852-8036-18
- 11304 N 169th St
- 11403 N 169th St
- 17010 Daniel St
- 16909 Sarah St
- 17105 Daniel St
- 17106 Daniel St
- 17018 Daniel St
- 17026 Emma St
- 17118 Emma St
- 16606 Cora St
- 17117 Daniel St
- 11003 N 169th St
- 17105 Isabella St
- 11065 N 171st St
- 17106 Cora St
- 11057 N 171st St
- 17105 Cora St
- 17107 Sarah St
- 16909 Benjamin St
- 17102 Sophia St
