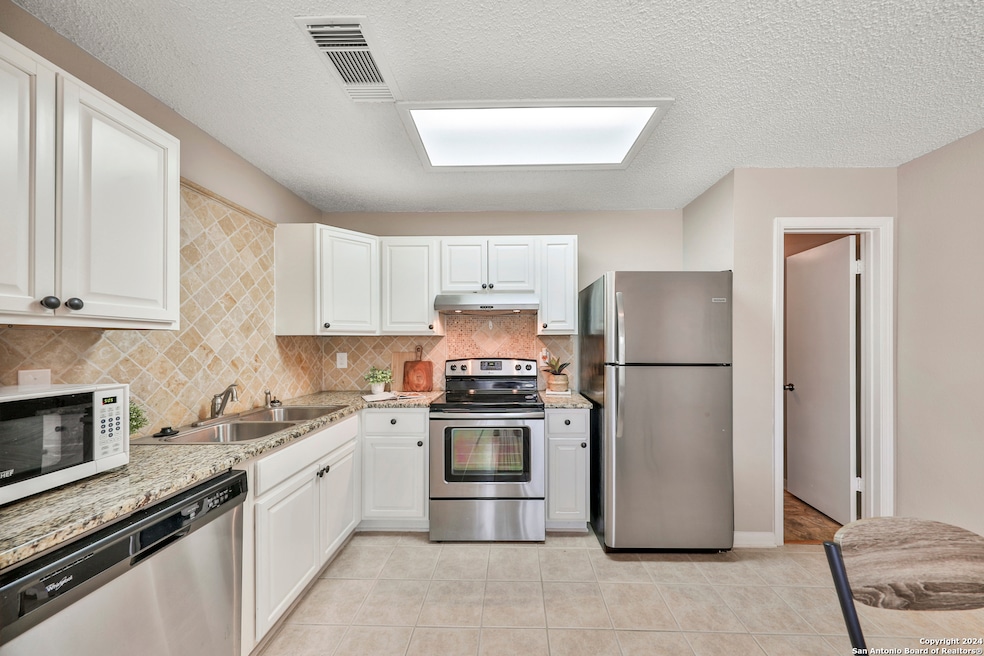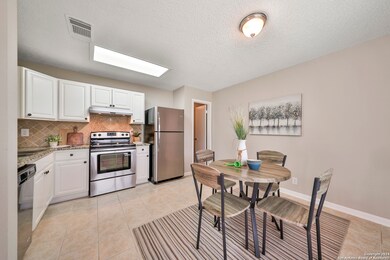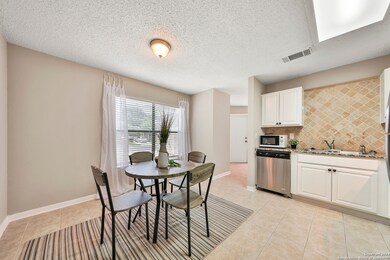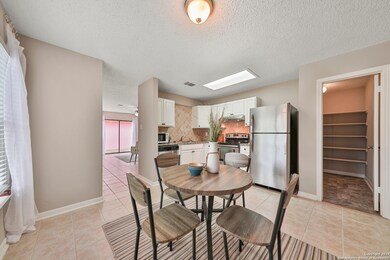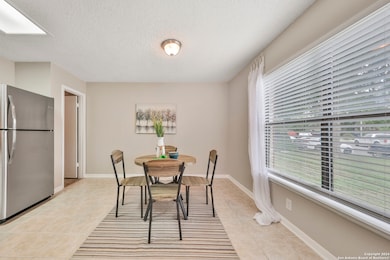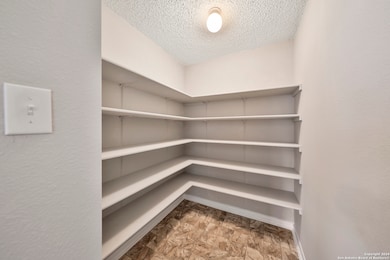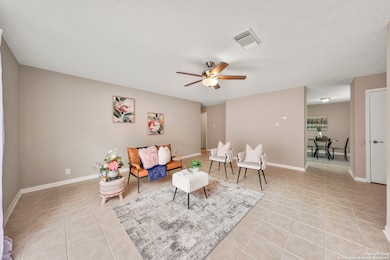
11322 Tabletop Ln San Antonio, TX 78245
Estimated payment $1,608/month
Highlights
- Clubhouse
- Solid Surface Countertops
- Sport Court
- Attic
- Community Pool
- Walk-In Pantry
About This Home
Welcome to 11322 Tabletop Ln! This beautifully updated 3-bedroom, 2-bathroom home, is perfect for modern living. Recent upgrades to the home include fresh paint throughout, and new wood vinyl flooring! The kitchen boasts stainless steel appliances, a stunning backsplash with lovely white cabinets, gorgeous granite countertops with a ginormous pantry. Plus, enjoy the added benefits of an included washer and dryer, stainless steel refrigerator, microwave, and a water softener conveying with the home for your convenience. The spacious living area is designed with an open floor plan that allows for easy flow and ample natural light. The bedrooms are generously sized with plenty of closet space. The primary suite features a luxurious bathroom with a sophisticated rock tile finish in the shower with modern fixtures. The backyard offers a cozy patio space, perfect for relaxing, nestled beside a lush lawn. This home is move-in ready and waiting for you to add your personal touch! This home is also the perfect turn-key investment property as a rental property! Schedule a private showing today!
Listing Agent
Stacy Robinson
LPT Realty, LLC Listed on: 07/26/2024
Home Details
Home Type
- Single Family
Est. Annual Taxes
- $4,631
Year Built
- Built in 1994
Lot Details
- 4,400 Sq Ft Lot
- Fenced
HOA Fees
- $15 Monthly HOA Fees
Parking
- 1 Car Garage
Home Design
- Brick Exterior Construction
- Slab Foundation
Interior Spaces
- 1,328 Sq Ft Home
- Property has 1 Level
- Ceiling Fan
- Window Treatments
- Ceramic Tile Flooring
- Attic
Kitchen
- Eat-In Kitchen
- Walk-In Pantry
- Stove
- Dishwasher
- Solid Surface Countertops
- Disposal
Bedrooms and Bathrooms
- 3 Bedrooms
- 2 Full Bathrooms
Laundry
- Laundry on main level
- Dryer
- Washer
Outdoor Features
- Tile Patio or Porch
Schools
- Big Cntry Elementary School
- Scoby Middle School
- Southwest High School
Utilities
- Central Heating and Cooling System
- Electric Water Heater
- Water Softener is Owned
Listing and Financial Details
- Legal Lot and Block 31 / 27
- Assessor Parcel Number 051971270310
Community Details
Overview
- $250 HOA Transfer Fee
- Cia HOA
- Built by KB Homes
- Big Country Subdivision
- Mandatory home owners association
Amenities
- Clubhouse
Recreation
- Sport Court
- Community Pool
- Park
Map
Home Values in the Area
Average Home Value in this Area
Tax History
| Year | Tax Paid | Tax Assessment Tax Assessment Total Assessment is a certain percentage of the fair market value that is determined by local assessors to be the total taxable value of land and additions on the property. | Land | Improvement |
|---|---|---|---|---|
| 2023 | $4,642 | $233,660 | $40,190 | $193,470 |
| 2022 | $4,455 | $205,390 | $29,220 | $176,170 |
| 2021 | $3,207 | $144,810 | $24,370 | $120,440 |
| 2020 | $3,404 | $146,830 | $19,460 | $127,370 |
| 2019 | $3,110 | $134,180 | $15,570 | $118,610 |
| 2018 | $2,917 | $125,740 | $12,350 | $113,390 |
| 2017 | $2,616 | $112,550 | $15,070 | $97,480 |
| 2016 | $2,539 | $109,210 | $15,070 | $94,140 |
| 2015 | $2,107 | $98,230 | $15,070 | $83,160 |
| 2014 | $2,107 | $90,340 | $0 | $0 |
Property History
| Date | Event | Price | Change | Sq Ft Price |
|---|---|---|---|---|
| 10/01/2024 10/01/24 | Price Changed | $218,000 | -0.9% | $164 / Sq Ft |
| 08/30/2024 08/30/24 | Price Changed | $220,000 | -2.2% | $166 / Sq Ft |
| 07/26/2024 07/26/24 | For Sale | $225,000 | +7.1% | $169 / Sq Ft |
| 11/09/2021 11/09/21 | Off Market | -- | -- | -- |
| 08/10/2021 08/10/21 | Sold | -- | -- | -- |
| 07/11/2021 07/11/21 | Pending | -- | -- | -- |
| 06/28/2021 06/28/21 | For Sale | $210,000 | -- | $158 / Sq Ft |
Purchase History
| Date | Type | Sale Price | Title Company |
|---|---|---|---|
| Deed | -- | Providence Title Company | |
| Vendors Lien | -- | Old Republic Title | |
| Warranty Deed | -- | -- |
Mortgage History
| Date | Status | Loan Amount | Loan Type |
|---|---|---|---|
| Open | $178,000 | Credit Line Revolving | |
| Previous Owner | $150,000 | New Conventional | |
| Previous Owner | $55,000 | Unknown | |
| Previous Owner | $63,350 | Assumption |
Similar Homes in San Antonio, TX
Source: San Antonio Board of REALTORS®
MLS Number: 1796297
APN: 05197-127-0310
- 11306 Gunlock Trail
- 11347 Widefield Ln
- 11342 Widefield Ln
- 2527 Lynwood Bend
- 2302 Pue Rd
- 2211 Muddy Peak Dr
- 10318 Candlewood Way
- 2314 Tulipwood Cove
- 2318 Tulipwood Cove
- 11306 Bald Mountain
- 11334 Bald Mountain Dr
- 2431 Muddy Peak Dr
- 11403 Potter Valley
- 11351 Olney Springs
- 2014 Gray Fox Creek
- 10714 Ranchland Fox
- 11403 Black Fox Dr
- 2514 Booker Basin
- 10227 Redfish Cavern
- 10112 Sunset Place
- 2527 Lynwood Bend Unit 102
- 2415 Lynwood Bend Unit 102
- 10326 Candlewood Way Unit 102
- 2211 Muddy Peak Dr
- 2322 Pue Rd
- 10342 Lynwood Branch Unit 101
- 2223 Muddy Peak Dr
- 10314 Candlewood Way Unit 101
- 10314 Candlewood Way Unit 102
- 10346 Lynwood Branch
- 10330 Lynwood Branch Unit 102
- 10343 Lynwood Creek Unit 102
- 2310 Tulipwood Cove Unit 101
- 11306 Bald Mountain
- 10318 Lynwood Branch Unit 1
- 10314 Lynwood Branch Unit 101
- 10319 Lynwood Branch Unit 101
- 10310 Lynwood Branch Unit 101
- 2518 Sunbird Lake
- 2214 Sandlewood Cove Unit 101
