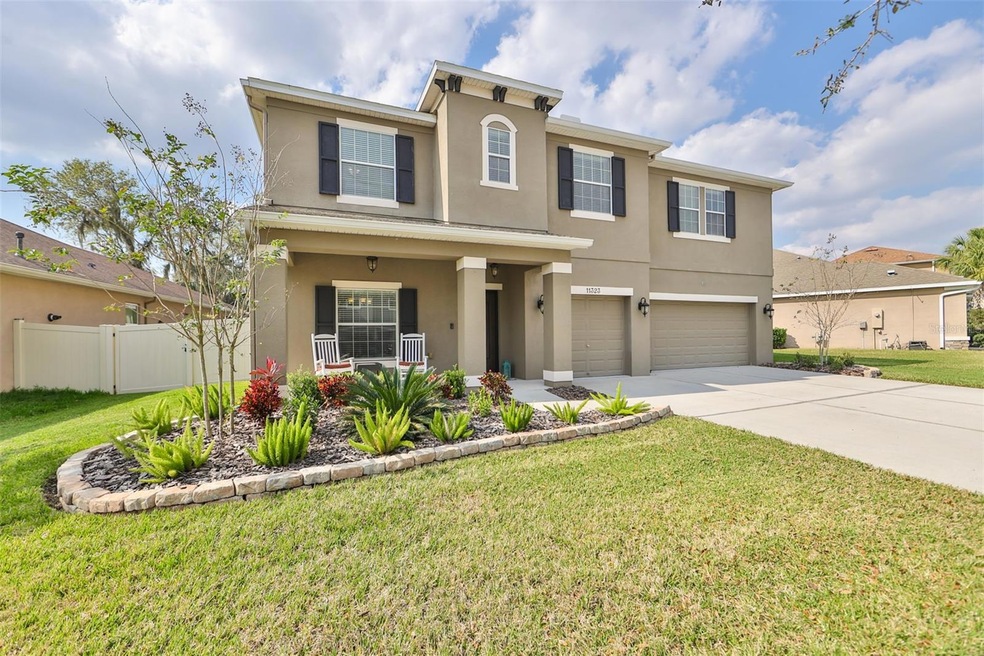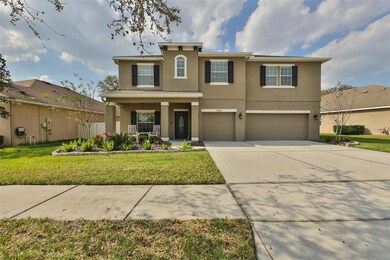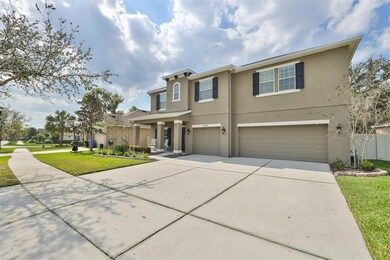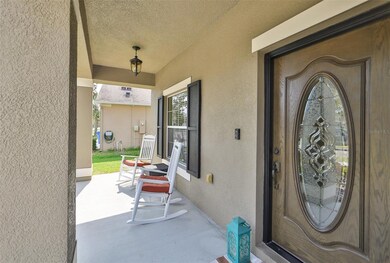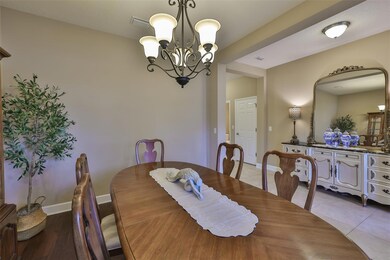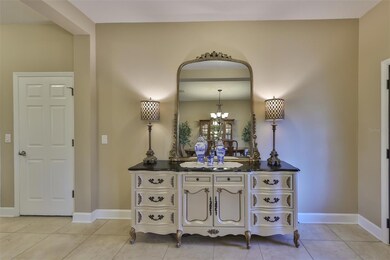
11323 Coventry Grove Cir Lithia, FL 33547
FishHawk Ranch NeighborhoodEstimated Value: $587,000 - $659,000
Highlights
- Fitness Center
- Oak Trees
- View of Trees or Woods
- Fishhawk Creek Elementary School Rated A
- Lap Pool
- Open Floorplan
About This Home
As of May 2023WELCOME HOME to the highly sought after community of Channing Park!! This beautiful Fishhawk Community has so much to offer. If you enjoy a beautiful tranquil environment but still want to be close to the heart of it all, look no further! Smarthome enabled with central control of security, AC, lights and electrical outlets. This beautiful home is one of the larger & most unique homes available, with over 3,200 square feet of living space. The welcoming foyer with its wide walkways and high ceilings thoroughly impresses as does the open floor plan for the family room, kitchen and dining areas making it a great space for entertaining family and friends. With 5 large bedrooms, 3 full baths and one half bath, spacious kitchen with island and breakfast bar and additional eating space, large family room, formal dining/living room and huge loft/bonus area, you’ll have all the space you desire! Some of the home’s features include granite countertops, high ceilings, spacious open kitchen with huge island and breakfast bar and tons of cabinet storage, resort style master bedroom that leads to the large master bath, not to mention a very large walk in closet. Long, loud crazy work day... come home to your very relaxing and private backyard oasis. Want to go relax at the pool or take advantage of the many amenities, no worries, they are just a few hundred feet away. Amenities like fitness center, pool and hot tub, waterpark splash pad, dog park, youngsters playground, recreation field with soccer goals and basketball goals, skate park and nature trails. This beautiful home is a commuter’s dream, located near I-75, 301, and the cross-town for quick access to the Macdill, USF, downtown Tampa, sporting venues and the beach, and it’s only minutes to the mall, movies and restaurants! IT’S JUST A GREAT HOME FOR AN EVEN BETTER PRICE!!
Home Details
Home Type
- Single Family
Est. Annual Taxes
- $6,793
Year Built
- Built in 2012
Lot Details
- 9,507 Sq Ft Lot
- Lot Dimensions are 73.13x130
- Near Conservation Area
- Northwest Facing Home
- Landscaped
- Irrigation
- Oak Trees
- Property is zoned PD
HOA Fees
- $118 Monthly HOA Fees
Parking
- 3 Car Attached Garage
- Garage Door Opener
- Driveway
Home Design
- Contemporary Architecture
- Slab Foundation
- Wood Frame Construction
- Shingle Roof
- Block Exterior
- Stucco
Interior Spaces
- 3,228 Sq Ft Home
- 2-Story Property
- Open Floorplan
- Tray Ceiling
- High Ceiling
- Ceiling Fan
- Blinds
- Drapes & Rods
- Sliding Doors
- Living Room
- Dining Room
- Bonus Room
- Views of Woods
- Laundry Room
Kitchen
- Eat-In Kitchen
- Range
- Recirculated Exhaust Fan
- Microwave
- Dishwasher
- Solid Surface Countertops
- Solid Wood Cabinet
- Disposal
Flooring
- Carpet
- Laminate
- Ceramic Tile
Bedrooms and Bathrooms
- 5 Bedrooms
- Primary Bedroom on Main
Pool
- Lap Pool
- In Ground Pool
- Gunite Pool
Outdoor Features
- Covered patio or porch
Schools
- Fishhawk Creek Elementary School
- Barrington Middle School
- Newsome High School
Utilities
- Central Heating and Cooling System
- Thermostat
- Underground Utilities
- Tankless Water Heater
- Gas Water Heater
- High Speed Internet
- Cable TV Available
Listing and Financial Details
- Visit Down Payment Resource Website
- Tax Lot 39
- Assessor Parcel Number U-33-30-21-9G7-000000-00039.0
- $797 per year additional tax assessments
Community Details
Overview
- Association fees include escrow reserves fund, insurance, ground maintenance, maintenance, management, pool, recreational facilities
- Terra Management / Renee Buschard Association, Phone Number (813) 374-2363
- Built by Ryland Homes
- Channing Park Subdivision
- The community has rules related to deed restrictions, fencing, allowable golf cart usage in the community
Amenities
- Clubhouse
Recreation
- Community Basketball Court
- Recreation Facilities
- Community Playground
- Fitness Center
- Community Pool
- Community Spa
- Park
- Trails
Ownership History
Purchase Details
Home Financials for this Owner
Home Financials are based on the most recent Mortgage that was taken out on this home.Purchase Details
Purchase Details
Home Financials for this Owner
Home Financials are based on the most recent Mortgage that was taken out on this home.Similar Homes in Lithia, FL
Home Values in the Area
Average Home Value in this Area
Purchase History
| Date | Buyer | Sale Price | Title Company |
|---|---|---|---|
| Sandhu Gurpreet | $620,000 | Integrity First Title | |
| Oswald Joseph W | $348,000 | -- | |
| Ugas Paul A | $290,241 | Ryland Title Company |
Mortgage History
| Date | Status | Borrower | Loan Amount |
|---|---|---|---|
| Open | Sandhu Gurpreet | $370,000 | |
| Previous Owner | Ugas Paul A | $282,882 |
Property History
| Date | Event | Price | Change | Sq Ft Price |
|---|---|---|---|---|
| 05/03/2023 05/03/23 | Sold | $620,000 | -0.8% | $192 / Sq Ft |
| 03/29/2023 03/29/23 | Pending | -- | -- | -- |
| 02/24/2023 02/24/23 | For Sale | $625,000 | -- | $194 / Sq Ft |
Tax History Compared to Growth
Tax History
| Year | Tax Paid | Tax Assessment Tax Assessment Total Assessment is a certain percentage of the fair market value that is determined by local assessors to be the total taxable value of land and additions on the property. | Land | Improvement |
|---|---|---|---|---|
| 2024 | $10,324 | $498,514 | $106,511 | $392,003 |
| 2023 | $7,122 | $357,389 | $0 | $0 |
| 2022 | $6,793 | $343,016 | $0 | $0 |
| 2021 | $6,735 | $333,025 | $78,384 | $254,641 |
| 2020 | $6,763 | $294,074 | $78,384 | $215,690 |
| 2019 | $6,511 | $280,328 | $82,995 | $197,333 |
| 2018 | $6,442 | $274,048 | $0 | $0 |
| 2017 | $7,090 | $296,969 | $0 | $0 |
| 2016 | $5,403 | $244,858 | $0 | $0 |
| 2015 | $5,692 | $243,116 | $0 | $0 |
| 2014 | $5,665 | $240,232 | $0 | $0 |
| 2013 | -- | $236,682 | $0 | $0 |
Agents Affiliated with this Home
-
Adam Frye
A
Seller's Agent in 2023
Adam Frye
LPT REALTY, LLC
(813) 309-5678
3 in this area
45 Total Sales
-
Joe Alvarez

Buyer's Agent in 2023
Joe Alvarez
KELLER WILLIAMS SUBURBAN TAMPA
(813) 956-5465
62 in this area
160 Total Sales
Map
Source: Stellar MLS
MLS Number: T3429665
APN: U-33-30-21-9G7-000000-00039.0
- 11408 Coventry Grove Cir
- 11206 Coventry Grove Cir
- 11218 Coventry Grove Cir
- 17419 New Cross Cir
- 17510 Bright Wheat Dr
- 17516 Bright Wheat Dr
- 17616 Bright Wheat Dr
- 17610 Buckingham Garden Dr
- 17668 Bright Wheat Dr
- 17651 Bright Wheat Dr
- 17671 Bright Wheat Dr
- 16516 Bridgewalk Dr
- 16313 Bridgecrossing Dr
- 6308 Bridgevista Dr
- 16104 Bridgedale Dr
- 16119 Bridgedale Dr
- 11441 Hammock Oaks Ct
- 6134 Fishhawk Crossing Blvd
- 6036 Fishhawk Crossing Blvd
- 11518 Hammock Oaks Ct
- 11323 Coventry Grove Cir
- 11325 Coventry Grove Cir
- 11321 Coventry Grove Cir
- 11319 Coventry Grove Cir
- 11324 Coventry Grove Cir
- 11322 Coventry Grove Cir
- 11326 Coventry Grove Cir
- 11320 Coventry Grove Cir
- 11317 Coventry Grove Cir
- 11318 Coventry Grove Cir
- 11315 Coventry Grove Cir
- 11404 Coventry Grove Cir
- 11316 Coventry Grove Cir
- 11406 Coventry Grove Cir
- 11405 Coventry Grove Cir
- 11314 Coventry Grove Cir
- 11313 Coventry Grove Cir
- 17403 Chelsea Downs Cir
- 17405 Chelsea Downs Cir
- 17401 Chelsea Downs Cir
