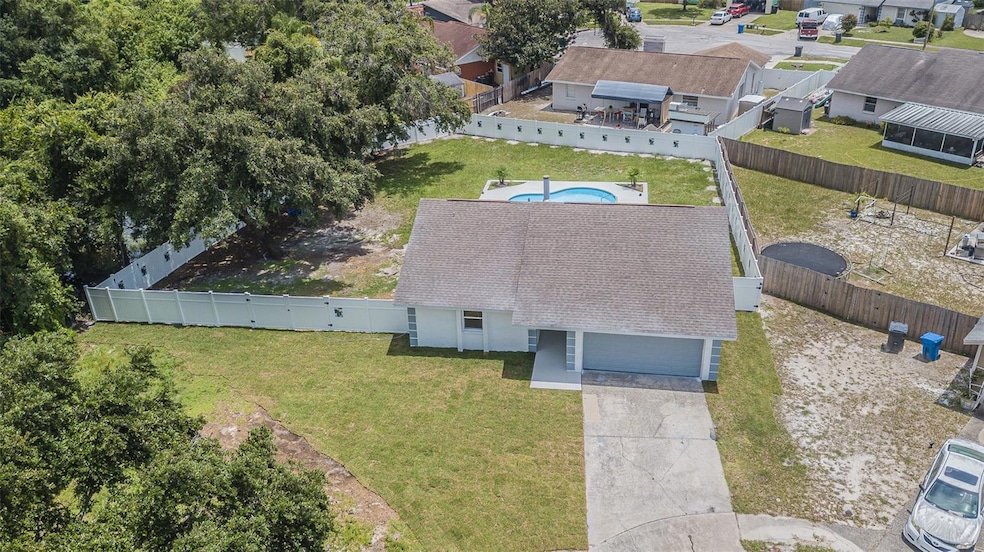
Highlights
- In Ground Pool
- No HOA
- Ceramic Tile Flooring
- Sickles High School Rated A
- 2 Car Attached Garage
- Sliding Doors
About This Home
As of September 2024Location... Location.... Location... This spectacular remodeled home has everything you need and want. This updated 3 bedrooms,
2-bathroom home offers modern living with an expansive backyard, ideal for parking a boat, truck or RV. Recent renovations include an elegant kitchen with new 42" cabinets and Quartz countertops, updated bathrooms with modern fixtures and vinyl flooring throughout the house. The real highlight of this property is the freshly painted concrete pool perfect for relaxation and entertaining. With new vinyl fencing enclosing the large backyard and a two-car garage. This home is conveniently located near top schools, parks shopping, and dining. Finally, this house has so much room it would be easy to get permits for an additional dwelling unit, endless possibilities.
Last Agent to Sell the Property
RIVERA & ASSOCIATES REALTY Brokerage Phone: 813-443-5031 License #3248889 Listed on: 08/02/2024
Home Details
Home Type
- Single Family
Est. Annual Taxes
- $5,157
Year Built
- Built in 1986
Lot Details
- 9,875 Sq Ft Lot
- Lot Dimensions are 79x125
- Northwest Facing Home
- Fenced
- Property is zoned RSC-6
Parking
- 2 Car Attached Garage
Home Design
- Slab Foundation
- Shingle Roof
- Block Exterior
Interior Spaces
- 1,100 Sq Ft Home
- 1-Story Property
- Ceiling Fan
- Sliding Doors
- Combination Dining and Living Room
- Ceramic Tile Flooring
Kitchen
- Range
- Microwave
- Dishwasher
Bedrooms and Bathrooms
- 3 Bedrooms
- 2 Full Bathrooms
Laundry
- Laundry in Garage
- Laundry Chute
Outdoor Features
- In Ground Pool
- Private Mailbox
Schools
- Bellamy Elementary School
- Sergeant Smith Middle School
- Sickles High School
Utilities
- Central Heating and Cooling System
Community Details
- No Home Owners Association
- Quail Ridge North Subdivision
Listing and Financial Details
- Visit Down Payment Resource Website
- Legal Lot and Block 13 / A
- Assessor Parcel Number U-13-28-17-05D-A00000-00013.0
Ownership History
Purchase Details
Home Financials for this Owner
Home Financials are based on the most recent Mortgage that was taken out on this home.Purchase Details
Home Financials for this Owner
Home Financials are based on the most recent Mortgage that was taken out on this home.Purchase Details
Purchase Details
Purchase Details
Home Financials for this Owner
Home Financials are based on the most recent Mortgage that was taken out on this home.Similar Homes in Tampa, FL
Home Values in the Area
Average Home Value in this Area
Purchase History
| Date | Type | Sale Price | Title Company |
|---|---|---|---|
| Warranty Deed | $420,000 | Continental Title Group | |
| Special Warranty Deed | $300,000 | Os National Llc | |
| Deed | $100 | -- | |
| Trustee Deed | $113,800 | None Available | |
| Warranty Deed | $190,000 | Harmony Title Services Inc |
Mortgage History
| Date | Status | Loan Amount | Loan Type |
|---|---|---|---|
| Open | $412,392 | FHA | |
| Closed | $20,620 | No Value Available | |
| Closed | $412,392 | FHA | |
| Previous Owner | $225,000 | Credit Line Revolving | |
| Previous Owner | $189,200 | Balloon | |
| Previous Owner | $152,000 | Fannie Mae Freddie Mac | |
| Previous Owner | $130,000 | Credit Line Revolving | |
| Previous Owner | $112,000 | Credit Line Revolving | |
| Previous Owner | $104,000 | Credit Line Revolving | |
| Previous Owner | $26,953 | New Conventional |
Property History
| Date | Event | Price | Change | Sq Ft Price |
|---|---|---|---|---|
| 09/10/2024 09/10/24 | Sold | $420,000 | -2.3% | $382 / Sq Ft |
| 08/06/2024 08/06/24 | Pending | -- | -- | -- |
| 08/02/2024 08/02/24 | For Sale | $429,900 | -- | $391 / Sq Ft |
Tax History Compared to Growth
Tax History
| Year | Tax Paid | Tax Assessment Tax Assessment Total Assessment is a certain percentage of the fair market value that is determined by local assessors to be the total taxable value of land and additions on the property. | Land | Improvement |
|---|---|---|---|---|
| 2024 | $5,645 | $307,917 | $119,922 | $187,995 |
| 2023 | $5,157 | $278,665 | $109,020 | $169,645 |
| 2022 | $4,808 | $278,642 | $98,118 | $180,524 |
| 2021 | $4,246 | $209,924 | $70,863 | $139,061 |
| 2020 | $4,022 | $199,447 | $65,412 | $134,035 |
| 2019 | $3,700 | $184,694 | $54,510 | $130,184 |
| 2018 | $3,457 | $175,258 | $0 | $0 |
| 2017 | $3,223 | $154,693 | $0 | $0 |
| 2016 | $2,952 | $135,850 | $0 | $0 |
| 2015 | $2,706 | $123,500 | $0 | $0 |
| 2014 | $2,496 | $112,868 | $0 | $0 |
| 2013 | -- | $91,374 | $0 | $0 |
Agents Affiliated with this Home
-
Maria Rivera

Seller's Agent in 2024
Maria Rivera
RIVERA & ASSOCIATES REALTY
(813) 842-7399
2 in this area
69 Total Sales
-
Stellar Non-Member Agent
S
Buyer's Agent in 2024
Stellar Non-Member Agent
FL_MFRMLS
Map
Source: Stellar MLS
MLS Number: T3545634
APN: U-13-28-17-05D-A00000-00013.0
- 12307 Villager Ct
- 6404 Monterey Blvd
- 11308 Temperley Place
- 6820 Muncaster Ct
- 11227 Moultrie Place
- 11210 Wheeling Dr
- 12416 Queensland Ln
- 6428 Moss Way
- 11217 Avery Oaks Dr
- 10453 Westpark Preserve Blvd
- 11114 Shadybrook Dr Unit 3
- 11029 Lynn Lake Cir
- 7310 Brightwater Oaks Dr
- 10407 Westpark Preserve Blvd
- 12529 Mondragon Dr
- 6433 Reef Cir
- 10520 Henderson Rd
- 0 Henderson Rd Unit MFRTB8352943
- 6639 Winding Oak Dr
- 10502 Henderson Rd
