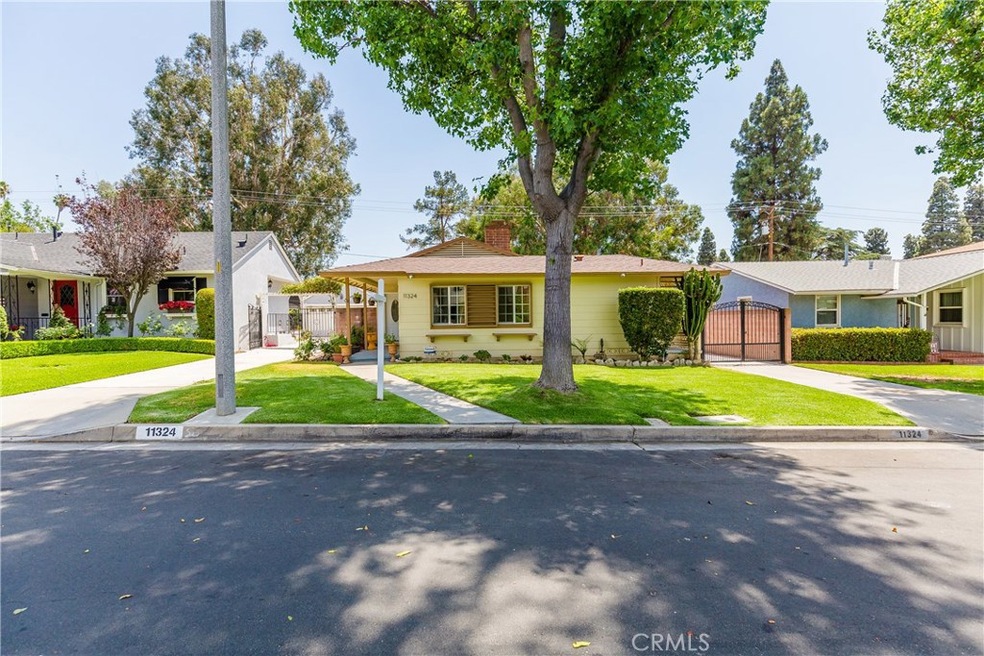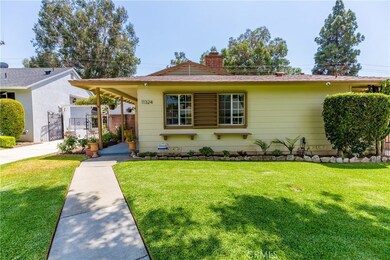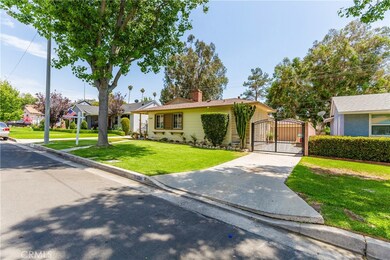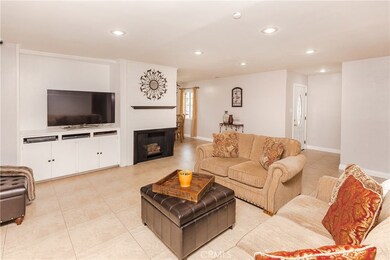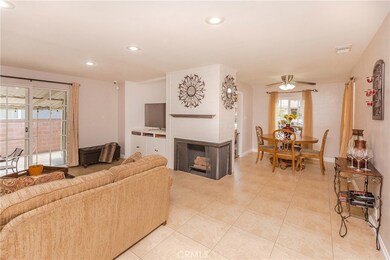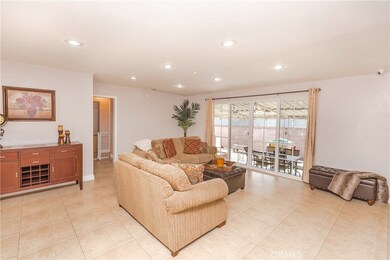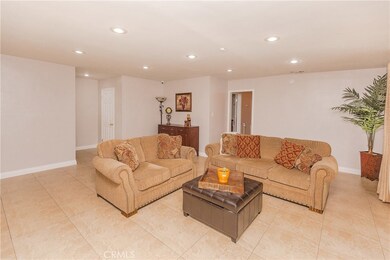
11324 Lorene St Whittier, CA 90601
West Whittier NeighborhoodHighlights
- Gated Parking
- Property is near a park
- Great Room
- Open Floorplan
- Park or Greenbelt View
- 4-minute walk to Palm Park
About This Home
As of September 2018***MUST SEE VIDEO TOUR***CHARMING SINGLE STORY IN THE PALM PARK AREA OF WHITTIER! Featuring 1,498 square feet, this Move-In Ready 3 bedroom two bath home has been recently upgraded to include energy efficient windows, New HVAC, new interior paint, and indoor laundry with a brand new washer/dryer combination. Kitchen upgrades include brand new stainless steel oven and hood, stainless steel dishwasher, granite counters and a beautiful mosaic backsplash. Original brick fireplace with built-in cabinetry for your entertainment center in the family room, with new sliding glass doors for access to the outdoor covered patio. Large master bedroom suite with new sliding glass doors for access to the rear yard and garage. Two additional bedrooms built-in closets, one with direct access to the rear yard and detached garage. Wrought Iron gate from the front to access the garage, private driveway and side yard. Beautiful curb appeal, mature fruit trees and covered patio? Conveniently backs up to the Palm Park Aquatic Center and Tennis Courts, easy access to the great schools, shopping and the 605 and 60 freeways.
Last Agent to Sell the Property
Nelson Rodriguez
Re/Max Top Producers License #01280315 Listed on: 07/16/2018

Home Details
Home Type
- Single Family
Est. Annual Taxes
- $7,744
Year Built
- Built in 1950
Lot Details
- 5,075 Sq Ft Lot
- Wrought Iron Fence
- Block Wall Fence
- Fence is in good condition
- Property is zoned WHR1YY
Parking
- 3 Open Parking Spaces
- 2 Car Garage
- Parking Available
- Single Garage Door
- Gated Parking
Home Design
- Turnkey
Interior Spaces
- 1,489 Sq Ft Home
- 1-Story Property
- Open Floorplan
- Built-In Features
- Ceiling Fan
- Recessed Lighting
- ENERGY STAR Qualified Windows
- Shutters
- Window Screens
- Sliding Doors
- Family Room with Fireplace
- Great Room
- Dining Room
- Park or Greenbelt Views
Kitchen
- Gas and Electric Range
- Dishwasher
- Disposal
Flooring
- Carpet
- Tile
Bedrooms and Bathrooms
- 3 Bedrooms | 4 Main Level Bedrooms
- Mirrored Closets Doors
- Remodeled Bathroom
- Jack-and-Jill Bathroom
- 2 Full Bathrooms
- Stone Bathroom Countertops
- Bathtub
- Walk-in Shower
Laundry
- Laundry Room
- Dryer
Home Security
- Carbon Monoxide Detectors
- Fire and Smoke Detector
Eco-Friendly Details
- ENERGY STAR Qualified Equipment for Heating
Outdoor Features
- Covered patio or porch
- Exterior Lighting
Location
- Property is near a park
- Property is near public transit
Utilities
- Forced Air Heating and Cooling System
- High Efficiency Heating System
Community Details
- No Home Owners Association
Listing and Financial Details
- Tax Lot 40
- Tax Tract Number 16310
- Assessor Parcel Number 8132009008
Ownership History
Purchase Details
Purchase Details
Home Financials for this Owner
Home Financials are based on the most recent Mortgage that was taken out on this home.Purchase Details
Home Financials for this Owner
Home Financials are based on the most recent Mortgage that was taken out on this home.Purchase Details
Purchase Details
Home Financials for this Owner
Home Financials are based on the most recent Mortgage that was taken out on this home.Purchase Details
Home Financials for this Owner
Home Financials are based on the most recent Mortgage that was taken out on this home.Purchase Details
Home Financials for this Owner
Home Financials are based on the most recent Mortgage that was taken out on this home.Purchase Details
Home Financials for this Owner
Home Financials are based on the most recent Mortgage that was taken out on this home.Purchase Details
Home Financials for this Owner
Home Financials are based on the most recent Mortgage that was taken out on this home.Purchase Details
Home Financials for this Owner
Home Financials are based on the most recent Mortgage that was taken out on this home.Purchase Details
Purchase Details
Similar Homes in Whittier, CA
Home Values in the Area
Average Home Value in this Area
Purchase History
| Date | Type | Sale Price | Title Company |
|---|---|---|---|
| Interfamily Deed Transfer | -- | None Available | |
| Grant Deed | $575,000 | Lawyers Title | |
| Grant Deed | $405,000 | Servicelink | |
| Interfamily Deed Transfer | -- | Servicelink | |
| Trustee Deed | $350,000 | None Available | |
| Grant Deed | -- | -- | |
| Interfamily Deed Transfer | -- | North American Title Co | |
| Interfamily Deed Transfer | -- | North American Title Co | |
| Interfamily Deed Transfer | -- | American Title Co | |
| Grant Deed | $260,000 | American Title Co | |
| Gift Deed | -- | American Title Co | |
| Corporate Deed | $156,500 | North American Title Company | |
| Trustee Deed | $160,000 | -- | |
| Interfamily Deed Transfer | -- | North American Title Company |
Mortgage History
| Date | Status | Loan Amount | Loan Type |
|---|---|---|---|
| Open | $218,000 | No Value Available | |
| Closed | $215,000 | New Conventional | |
| Previous Owner | $384,655 | New Conventional | |
| Previous Owner | $417,000 | Unknown | |
| Previous Owner | $378,000 | Stand Alone First | |
| Previous Owner | $299,000 | Fannie Mae Freddie Mac | |
| Previous Owner | $254,400 | Purchase Money Mortgage | |
| Previous Owner | $208,000 | No Value Available | |
| Previous Owner | $154,000 | Unknown | |
| Previous Owner | $141,693 | No Value Available | |
| Closed | $39,000 | No Value Available |
Property History
| Date | Event | Price | Change | Sq Ft Price |
|---|---|---|---|---|
| 09/28/2018 09/28/18 | Sold | $575,000 | 0.0% | $386 / Sq Ft |
| 07/29/2018 07/29/18 | Pending | -- | -- | -- |
| 05/26/2018 05/26/18 | For Sale | $574,880 | +42.0% | $386 / Sq Ft |
| 06/30/2014 06/30/14 | Sold | $404,900 | -3.6% | $272 / Sq Ft |
| 05/19/2014 05/19/14 | Pending | -- | -- | -- |
| 04/03/2014 04/03/14 | For Sale | $419,900 | -- | $282 / Sq Ft |
Tax History Compared to Growth
Tax History
| Year | Tax Paid | Tax Assessment Tax Assessment Total Assessment is a certain percentage of the fair market value that is determined by local assessors to be the total taxable value of land and additions on the property. | Land | Improvement |
|---|---|---|---|---|
| 2025 | $7,744 | $641,418 | $426,683 | $214,735 |
| 2024 | $7,744 | $628,842 | $418,317 | $210,525 |
| 2023 | $7,597 | $616,513 | $410,115 | $206,398 |
| 2022 | $7,408 | $604,425 | $402,074 | $202,351 |
| 2021 | $7,308 | $592,575 | $394,191 | $198,384 |
| 2020 | $7,280 | $586,500 | $390,150 | $196,350 |
| 2019 | $7,230 | $575,000 | $382,500 | $192,500 |
| 2018 | $5,470 | $436,223 | $289,918 | $146,305 |
| 2017 | $96 | $427,671 | $284,234 | $143,437 |
| 2016 | $5,216 | $419,286 | $278,661 | $140,625 |
| 2015 | $5,112 | $412,989 | $274,476 | $138,513 |
| 2014 | $4,233 | $330,000 | $200,600 | $129,400 |
Agents Affiliated with this Home
-
N
Seller's Agent in 2018
Nelson Rodriguez
RE/MAX
-

Seller Co-Listing Agent in 2018
Nicole Rankin
RE/MAX
(951) 805-2227
74 Total Sales
-
J
Buyer's Agent in 2018
Juan Melendez
Berkshire Hathaway Hm Ser
(323) 997-5484
5 Total Sales
-
J
Seller's Agent in 2014
Jeff Russell
Real Estate Alliance
-

Buyer's Agent in 2014
Maria Franco
Century 21 Masters
(562) 822-0932
5 Total Sales
Map
Source: California Regional Multiple Listing Service (CRMLS)
MLS Number: IG18129201
APN: 8132-009-008
- 11022 Maple St
- 5516 Palm Ave
- 11514 Beverly Blvd
- 10625 Rose Dr
- 11905 Mendenhall Ln
- 12031 Beverly Blvd Unit 1D
- 11840 Nixon Ln
- 5446 Rockne Ave
- 11103 Rincon Dr
- 12113 Beverly Blvd Unit A
- 11431 See Dr
- 10924 Rincon Dr
- 10608 Whittier Blvd
- 12070 Rideout Way
- 12032 S Circle Dr
- 5307 Woodward Ln
- 5903 Redman Ave
- 11837 Rideout Way
- 11431 Hadley St
- 6725 Broadway Ave
