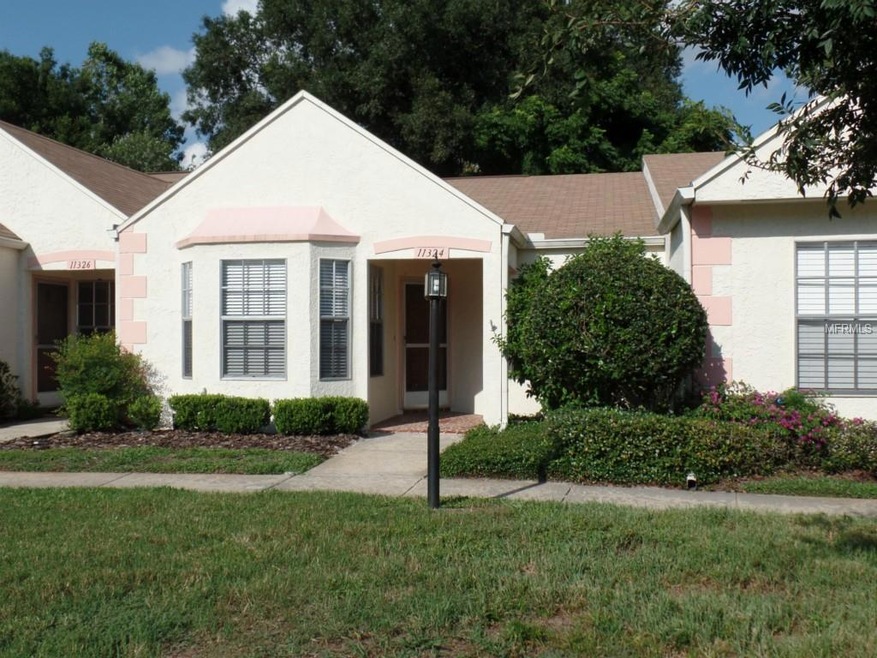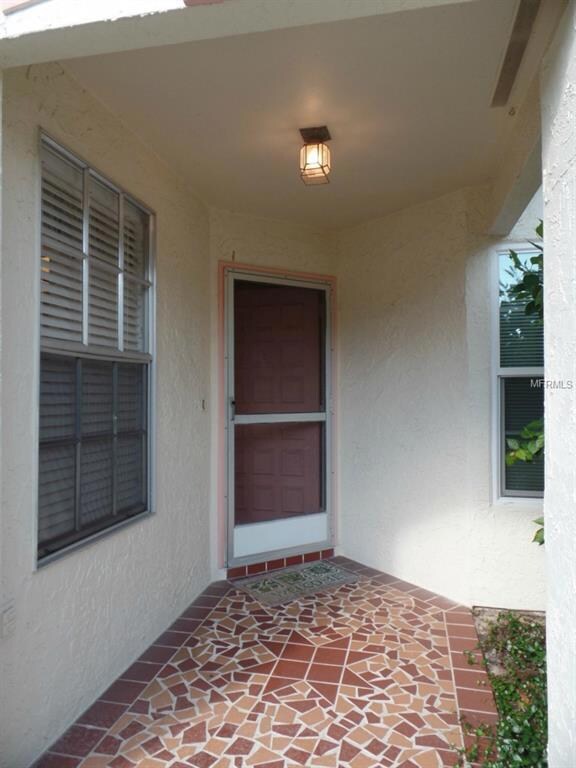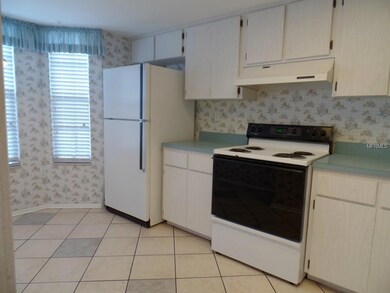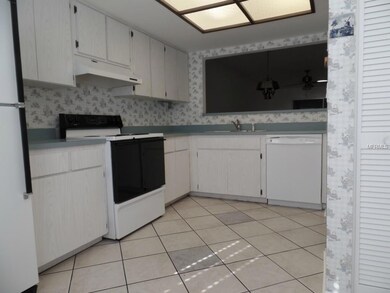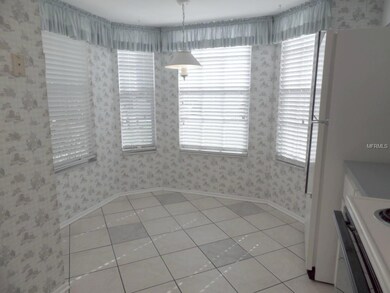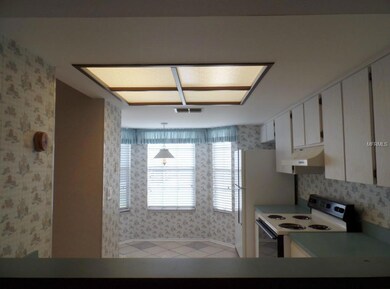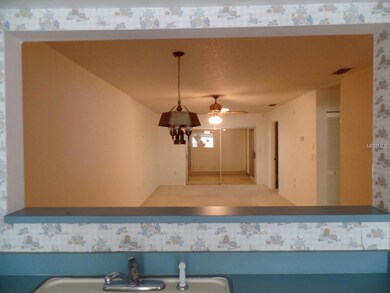
11324 Versailles Ln Unit 7B Port Richey, FL 34668
Timber Oaks NeighborhoodEstimated Value: $141,000 - $164,000
Highlights
- Fitness Center
- In Ground Pool
- 10 Acre Lot
- Oak Trees
- Senior Community
- Deck
About This Home
As of November 2014Exceptionally clean over 55-condo in lovely Timber Oaks. Chateau Village has tree-lined streets with an old world flavor in the architecture of the condos. The unit is 2 bedrooms and 2 baths with an eat-in kitchen with closet pantry and a bay window looking out over the front lawn. A new large, hurricane-proof window was installed in the guest bedroom facing west. You'll appreciate the solar tube in the living room which brightens the room even when no lamps are in use. The Florida room is glass-enclosed and houses the laundry closet. you'll love living in Timber Oaks which has a terrific club house catering to the over 55-group who gather for numerous activities throughout each month. In addition to the Chateau swimming pool, which is within a block of this condo, you'll have the use of the beautiful lakefront Timber Oaks clubhouse with its pool that's heated in the winter and actually cooled in the summer. Also, you may want to take advantage of the tennis courts, fitness center, and bus service from the clubhouse to Publix or Walmart on a weekly schedule, so when you get to the time in life where you'd rather let some one else do the driving. Chateau Village is in the black and does not, according to the president, charge assessments. Residents pay only for electric, phone, & insurance on personal belongings. This home is priced nearly $9,000 to $27,000 less than the others for sale in this village. You can do a lot of redecorating for that. See it, buy it, and decorate it the way you want.
Property Details
Home Type
- Condominium
Est. Annual Taxes
- $221
Year Built
- Built in 1982
Lot Details
- Mature Landscaping
- Oak Trees
- Zero Lot Line
HOA Fees
- $43 Monthly HOA Fees
Parking
- 1 Car Attached Garage
- Garage Door Opener
- Off-Street Parking
Home Design
- Slab Foundation
- Shingle Roof
- Block Exterior
- Stucco
Interior Spaces
- 1,037 Sq Ft Home
- 1-Story Property
- Ceiling Fan
- Blinds
- Sliding Doors
- Combination Dining and Living Room
- Sun or Florida Room
- Inside Utility
Kitchen
- Eat-In Kitchen
- Range with Range Hood
- Dishwasher
Flooring
- Carpet
- Ceramic Tile
Bedrooms and Bathrooms
- 2 Bedrooms
- Split Bedroom Floorplan
- Walk-In Closet
- 2 Full Bathrooms
Pool
- In Ground Pool
- Gunite Pool
Outdoor Features
- Deck
- Covered patio or porch
- Exterior Lighting
Utilities
- Central Heating and Cooling System
- Electric Water Heater
- Cable TV Available
Listing and Financial Details
- Visit Down Payment Resource Website
- Legal Lot and Block 7B / 00700
- Assessor Parcel Number 11-25-16-017C-00700-00B0
Community Details
Overview
- Senior Community
- Association fees include cable TV, pool, escrow reserves fund, insurance, maintenance structure, ground maintenance, pest control, sewer, trash, water
- $319 Other Monthly Fees
- Chateau Village Condo Subdivision
- Association Owns Recreation Facilities
- The community has rules related to deed restrictions
- Planned Unit Development
Recreation
- Fitness Center
- Community Pool
Pet Policy
- No Pets Allowed
Ownership History
Purchase Details
Home Financials for this Owner
Home Financials are based on the most recent Mortgage that was taken out on this home.Purchase Details
Purchase Details
Purchase Details
Similar Homes in Port Richey, FL
Home Values in the Area
Average Home Value in this Area
Purchase History
| Date | Buyer | Sale Price | Title Company |
|---|---|---|---|
| Hebel Kenneth Edward | -- | Master Title Service Inc | |
| Hebel Kenneth Edward | $48,000 | Master Title Service Inc | |
| Mantei Paula | -- | None Available | |
| Boys Jessie M | $83,000 | Pasco Title |
Property History
| Date | Event | Price | Change | Sq Ft Price |
|---|---|---|---|---|
| 08/17/2018 08/17/18 | Off Market | $48,000 | -- | -- |
| 11/21/2014 11/21/14 | Sold | $48,000 | -9.3% | $46 / Sq Ft |
| 10/20/2014 10/20/14 | Pending | -- | -- | -- |
| 07/23/2014 07/23/14 | For Sale | $52,900 | -- | $51 / Sq Ft |
Tax History Compared to Growth
Tax History
| Year | Tax Paid | Tax Assessment Tax Assessment Total Assessment is a certain percentage of the fair market value that is determined by local assessors to be the total taxable value of land and additions on the property. | Land | Improvement |
|---|---|---|---|---|
| 2024 | $2,266 | $150,547 | $5,274 | $145,273 |
| 2023 | $2,101 | $87,710 | $0 | $0 |
| 2022 | $1,732 | $116,496 | $5,274 | $111,222 |
| 2021 | $1,538 | $91,920 | $5,274 | $86,646 |
| 2020 | $1,455 | $89,362 | $5,274 | $84,088 |
| 2019 | $1,287 | $69,987 | $5,274 | $64,713 |
| 2018 | $1,108 | $58,087 | $5,274 | $52,813 |
| 2017 | $1,019 | $49,270 | $5,274 | $43,996 |
| 2016 | $994 | $50,006 | $5,274 | $44,732 |
| 2015 | $869 | $44,669 | $5,274 | $39,395 |
| 2014 | $216 | $32,738 | $5,274 | $27,464 |
Agents Affiliated with this Home
-
Lana Black
L
Seller's Agent in 2014
Lana Black
AQUA SEAS REALTY INC
(727) 992-1111
19 in this area
33 Total Sales
Map
Source: Stellar MLS
MLS Number: W7601007
APN: 11-25-16-017C-00700-00B0
- 11337 Versailles Ln Unit F
- 11231 Dollar Lake Dr Unit 1
- 11231 Dollar Lake Dr Unit 6
- 8518 Huntsman Ln
- 11241 Dollar Lake Dr Unit 5
- 11141 Sandtrap Dr Unit 16
- 8531 Woodcrest Dr
- 11121 Linkside Dr Unit 11121
- 11430 Nature Trail
- 11445 Orleans Ln Unit 12C
- 8210 Sulky Ct Unit 5
- 11305 Brown Bear Ln
- 11140 Carriage Hill Dr Unit 3
- 11130 Carriage Hill Dr Unit 1
- 11310 Carriage Hill Dr Unit 4
- 11030 Linkside Dr
- 8130 Braddock Cir Unit 3
- 11135 Carriage Hill Dr Unit 5
- 8141 Bugle Ct Unit 1
- 8150 Braddock Cir Unit 4
- 11324 Versailles Ln Unit 7B
- 11326 Versailles Ln Unit 7A
- 11322 Versailles Ln
- 11322 Versailles Ln Unit C
- 11320 Versailles Ln Unit D
- 11320 Versailles Ln
- 11320 Versailles Ln Unit 11320
- 11318 Versailles Ln
- 11316 Versailles Ln
- 8510 Wolf Den Trail
- 11338 Versailles Ln
- 11323 Versailles Ln Unit 11323
- 11323 Versailles Ln Unit 6
- 11340 Versailles Ln Unit 8E
- 11340 Versailles Ln Unit E
- 8516 Wolf Den Trail
- 8504 Wolf Den Trail
- 11312 Versailles Ln
- 11325 Versailles Ln Unit 6B
- 11325 Versailles Ln Unit B
