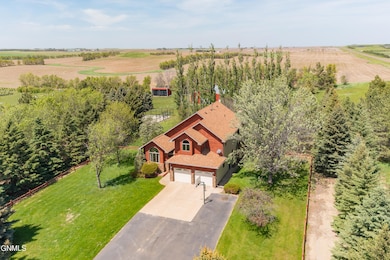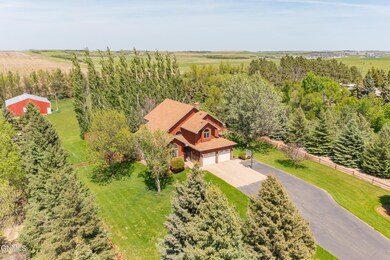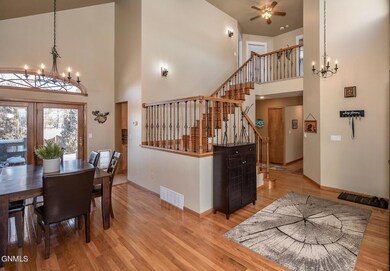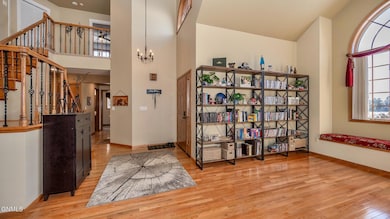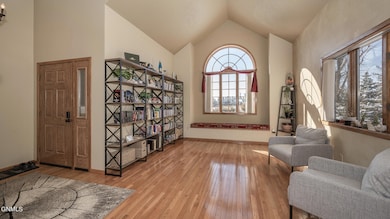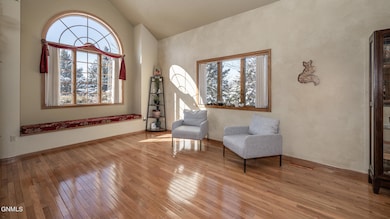
11325 35th St SW Dickinson, ND 58601
Highlights
- Wood Flooring
- Den
- Laundry Room
- Private Yard
- 2 Car Attached Garage
- Landscaped
About This Home
As of June 2025Here's your chance ... Back on market due to no fault of the home! This is an amazing opportunity to own an elegant country retreat with shop! Brand new roof too!!! Nestled amidst 3.37 acres of serene landscape, this exquisite residence marries rustic charm with contemporary elegance! Boasting an expansive layout, this home offers tranquil views and an abundance of natural light.
As you enter the grand living space, the warmth of natural hardwood floors welcomes you, complementing the high ceilings and beautiful staircase with wrought iron details.
The inviting living area flows effortlessly into the dining space, where elegant lighting and large windows create the perfect setting for intimate dinners or festive gatherings.
The kitchen, a chef's delight, with its stainless steel appliances, stunning custom cabinetry, and an oversized two-tiered island that stands as a gathering point for guests and family. Ample storage and an open-plan design ensure functionality and flow, keeping you engaged in lively conversations as you cook. Adjoining the kitchen, the sunken family room, with its classic brick fireplace, provides a cozy extension for relaxation and entertainment.
The three upstairs bedrooms are sanctuaries of comfort, with beautiful low maintenance, waterproof plank floors, and a neutral palette inducing a sense of calm and relaxation. The primary suite is a true haven, complete with a luxurious en-suite that features a sleek glass shower with exquisite tile work, spacious walk-in closet freestanding tub, perfect for unwinding after a long day, and a luxurious dual vanity unit that infuses the space with character.
The fully finished basement is nicely equipped with a small den, fourth conforming bedroom, oversized bath and utility room/ storage.
Do not miss the private outdoor oasis waiting for you! Step outside to discover a wraparound landscape where mature trees frame the property, offering privacy and a touch of wilderness. The private deck, hot tub and fenced portion is a nice retreat and great for the ease of mind with small pets.
This yard is a gardener's paradise, complete with a beautifully curated garden space, a prepared site for a greenhouse, open storage structure and shop. It's an idyllic setting for those who dream of cultivating their own produce or enjoying the beauty of nature.
This home is more than a residence; it's a lifestyle choice for those seeking a blend of country charm and modern luxury.
Last Buyer's Agent
Non Member
Non Member
Home Details
Home Type
- Single Family
Est. Annual Taxes
- $4,171
Year Built
- Built in 1990
Lot Details
- 3.37 Acre Lot
- Property fronts a county road
- Landscaped
- Rectangular Lot
- Private Yard
- Garden
Parking
- 2 Car Attached Garage
Home Design
- Composition Roof
- Lap Siding
- Concrete Perimeter Foundation
Interior Spaces
- 2-Story Property
- Ceiling Fan
- Window Treatments
- Living Room with Fireplace
- Dining Room
- Den
Kitchen
- <<OvenToken>>
- Range<<rangeHoodToken>>
- <<microwave>>
- Freezer
- Dishwasher
- Disposal
Flooring
- Wood
- Carpet
- Tile
Bedrooms and Bathrooms
- 4 Bedrooms
Laundry
- Laundry Room
- Dryer
- Washer
Finished Basement
- Basement Fills Entire Space Under The House
- Basement Storage
- Basement Window Egress
Utilities
- Forced Air Heating and Cooling System
- Heating System Uses Natural Gas
- Well
- Septic Tank
Listing and Financial Details
- Assessor Parcel Number 27-5430-01000-100
Ownership History
Purchase Details
Home Financials for this Owner
Home Financials are based on the most recent Mortgage that was taken out on this home.Purchase Details
Home Financials for this Owner
Home Financials are based on the most recent Mortgage that was taken out on this home.Purchase Details
Home Financials for this Owner
Home Financials are based on the most recent Mortgage that was taken out on this home.Purchase Details
Home Financials for this Owner
Home Financials are based on the most recent Mortgage that was taken out on this home.Similar Homes in Dickinson, ND
Home Values in the Area
Average Home Value in this Area
Purchase History
| Date | Type | Sale Price | Title Company |
|---|---|---|---|
| Warranty Deed | $750,000 | Title Team | |
| Warranty Deed | $723,931 | Title Team | |
| Warranty Deed | $723,931 | Title Team | |
| Quit Claim Deed | -- | Wfg Lender Services | |
| Warranty Deed | -- | Queen City Abstract T&E Inc |
Mortgage History
| Date | Status | Loan Amount | Loan Type |
|---|---|---|---|
| Open | $712,500 | New Conventional | |
| Previous Owner | $651,538 | New Conventional | |
| Previous Owner | $475,000 | New Conventional | |
| Previous Owner | $475,000 | New Conventional | |
| Previous Owner | $80,500 | New Conventional | |
| Previous Owner | $305,600 | New Conventional | |
| Previous Owner | $304,000 | New Conventional | |
| Previous Owner | $300,000 | New Conventional | |
| Previous Owner | $144,000 | New Conventional | |
| Previous Owner | $145,000 | New Conventional | |
| Previous Owner | $25,000 | Unknown |
Property History
| Date | Event | Price | Change | Sq Ft Price |
|---|---|---|---|---|
| 06/20/2025 06/20/25 | Sold | -- | -- | -- |
| 05/20/2025 05/20/25 | Pending | -- | -- | -- |
| 04/02/2025 04/02/25 | For Sale | $750,000 | +3.4% | $225 / Sq Ft |
| 11/08/2024 11/08/24 | Sold | -- | -- | -- |
| 09/18/2024 09/18/24 | Pending | -- | -- | -- |
| 08/23/2024 08/23/24 | Price Changed | $725,000 | -2.0% | $217 / Sq Ft |
| 07/17/2024 07/17/24 | For Sale | $739,900 | 0.0% | $222 / Sq Ft |
| 06/06/2024 06/06/24 | Pending | -- | -- | -- |
| 06/04/2024 06/04/24 | For Sale | $739,900 | -- | $222 / Sq Ft |
Tax History Compared to Growth
Tax History
| Year | Tax Paid | Tax Assessment Tax Assessment Total Assessment is a certain percentage of the fair market value that is determined by local assessors to be the total taxable value of land and additions on the property. | Land | Improvement |
|---|---|---|---|---|
| 2024 | $4,391 | $455,200 | $20,000 | $435,200 |
| 2023 | $3,718 | $392,600 | $20,000 | $372,600 |
| 2022 | $3,532 | $392,600 | $20,000 | $372,600 |
| 2021 | $3,511 | $379,900 | $20,000 | $359,900 |
| 2020 | $3,511 | $384,200 | $20,000 | $364,200 |
| 2019 | -- | $385,200 | $20,000 | $365,200 |
Agents Affiliated with this Home
-
Sandra West
S
Seller's Agent in 2025
Sandra West
eXp Realty
(406) 272-5357
83 Total Sales
-
N
Buyer's Agent in 2025
Non Member
Non Member
-
C
Buyer's Agent in 2024
Caileigh O'Dwyer
eXp Realty
Map
Source: Bismarck Mandan Board of REALTORS®
MLS Number: 4018585
APN: 27543001000100
- 0 21st St W Unit 25-56
- 0 Lot 15 Block 1 West Ridge 1st Unit 25-412
- 0 Lot 12 Block 2 West Ridge 1st Unit 25-413
- 1180 39th Ave W
- 0 Wahl St Unit 25-704
- 0 Wahl St Unit 25-329
- 0 Tbd(lot 2) Shamrock Loop
- 0 Tbd(lot 9) Shamrock Loop
- 0 Tbd(lot 15) Marilyn Way Unit 24-930
- 0 Mccormick Dr
- 0 Tbd(lot 13) McCormick Dr
- 0 Tbd (Lot 1) Wahl St
- 0 Tbd(lot2) Wahl St
- 1988 Wahl St
- 0 Tbd(lot 3) Wahl St
- 0 Tbd(lot 4) Marilyn Way
- 0 Tdb(lot 5) Marilyn Way Unit 25-88
- 0 Lot 1 Block 2 the District Add
- 0 Tbd(lot 14) Marilyn Way
- TBD 21st St W

