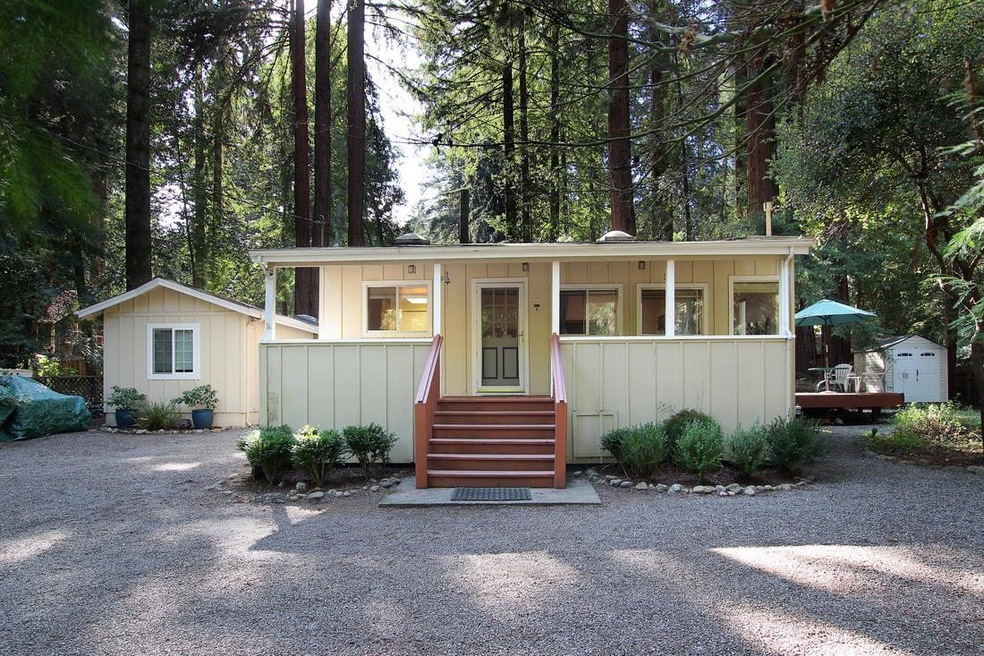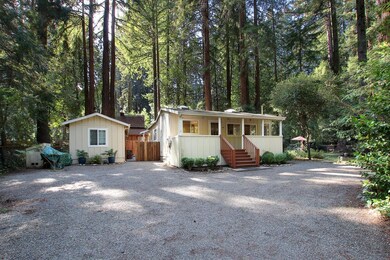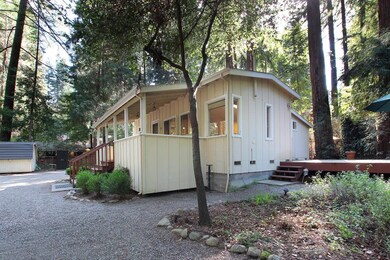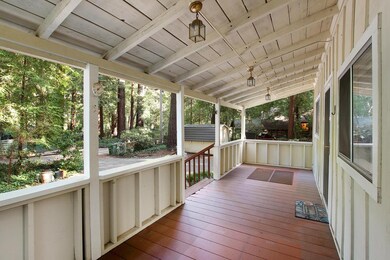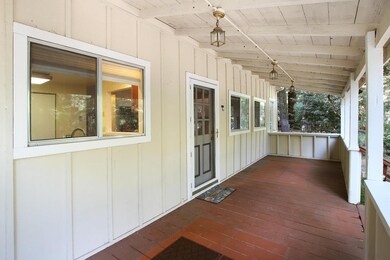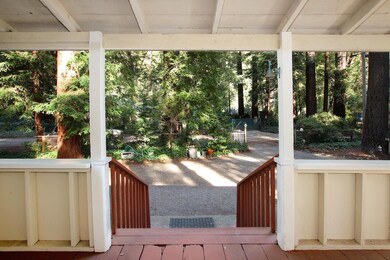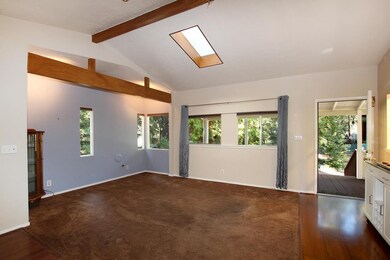
11325 Berkeley Way Brookdale, CA 95007
Estimated Value: $748,000 - $915,298
Highlights
- Deck
- Granite Countertops
- Tile Flooring
- San Lorenzo Valley High School Rated A-
- Bathtub with Shower
- Combination Dining and Living Room
About This Home
As of May 2020This spacious cottage of 1024 square feet was remodeled and upgraded in 2005. Features like a perimeter concrete foundation and double pane windows brought this home current, but the property still has the charming feel of a classic summer retreat in the redwoods. With a comfortable layout, this cute cottage has 2 bedrooms, 1.5 bathrooms, an open kitchen and living area great room, plus a large covered front porch. The flat 9,757 square foot corner lot also accommodates a separate one bedroom cabin, also remodeled and upgraded, with its own laundry and water heater. This is a quiet and beautiful neighborhood has easy access, good roads, and modern utilities such as natural gas and cable internet. Virtual Tour: https://drive.google.com/file/d/1a8wI_IgiJ9JuTTJKtNIkx6H7CinCpzrd/view
Last Agent to Sell the Property
Bill Franzosa
Thunderbird Real Estate License #01103336 Listed on: 02/21/2020

Last Buyer's Agent
Lonna Berry
TSG Premier Realty License #01494863
Home Details
Home Type
- Single Family
Est. Annual Taxes
- $8,262
Year Built
- 1931
Lot Details
- 9,757 Sq Ft Lot
- Property is Fully Fenced
- Level Lot
- Back Yard
Home Design
- Wood Frame Construction
- Composition Roof
- Concrete Perimeter Foundation
Interior Spaces
- 1,024 Sq Ft Home
- Skylights in Kitchen
- Combination Dining and Living Room
- Washer and Dryer
Kitchen
- Gas Oven
- Microwave
- Dishwasher
- Granite Countertops
Flooring
- Carpet
- Laminate
- Tile
- Vinyl
Bedrooms and Bathrooms
- 2 Bedrooms
- Bathtub with Shower
- Bathtub Includes Tile Surround
Parking
- No Garage
- Off-Street Parking
Outdoor Features
- Deck
Utilities
- Wall Furnace
- Septic Tank
Ownership History
Purchase Details
Purchase Details
Home Financials for this Owner
Home Financials are based on the most recent Mortgage that was taken out on this home.Purchase Details
Purchase Details
Home Financials for this Owner
Home Financials are based on the most recent Mortgage that was taken out on this home.Purchase Details
Similar Homes in the area
Home Values in the Area
Average Home Value in this Area
Purchase History
| Date | Buyer | Sale Price | Title Company |
|---|---|---|---|
| Bentz-Dalton Family Revocable Trust | -- | -- | |
| Bentz Dalton Sally | $645,000 | First American Title Company | |
| Larsen Linda A | -- | None Available | |
| Larsen Linda | $585,000 | First American Title Co | |
| Warns Ernest B | -- | -- |
Mortgage History
| Date | Status | Borrower | Loan Amount |
|---|---|---|---|
| Previous Owner | Bentz Dalton Sally | $565,000 | |
| Previous Owner | Larsen Linda A | $227,400 | |
| Previous Owner | Larsen Linda | $250,000 | |
| Previous Owner | Larsen Linda | $250,000 | |
| Previous Owner | Warns Ernest B | $100,000 |
Property History
| Date | Event | Price | Change | Sq Ft Price |
|---|---|---|---|---|
| 05/27/2020 05/27/20 | Sold | $645,000 | -2.1% | $630 / Sq Ft |
| 04/24/2020 04/24/20 | Pending | -- | -- | -- |
| 04/13/2020 04/13/20 | Price Changed | $659,000 | -5.7% | $644 / Sq Ft |
| 03/16/2020 03/16/20 | Price Changed | $699,000 | -3.6% | $683 / Sq Ft |
| 03/05/2020 03/05/20 | Price Changed | $725,000 | -3.2% | $708 / Sq Ft |
| 02/21/2020 02/21/20 | For Sale | $749,000 | -- | $731 / Sq Ft |
Tax History Compared to Growth
Tax History
| Year | Tax Paid | Tax Assessment Tax Assessment Total Assessment is a certain percentage of the fair market value that is determined by local assessors to be the total taxable value of land and additions on the property. | Land | Improvement |
|---|---|---|---|---|
| 2023 | $8,262 | $678,010 | $494,054 | $183,956 |
| 2022 | $8,067 | $664,716 | $484,367 | $180,349 |
| 2021 | $7,867 | $651,682 | $474,869 | $176,813 |
| 2020 | $3,989 | $331,677 | $122,518 | $209,159 |
| 2019 | $3,789 | $325,174 | $120,116 | $205,058 |
| 2018 | $3,717 | $318,797 | $117,760 | $201,037 |
| 2017 | $3,658 | $312,546 | $115,452 | $197,094 |
| 2016 | $3,580 | $306,417 | $113,188 | $193,229 |
| 2015 | $3,493 | $301,815 | $111,488 | $190,327 |
| 2014 | $3,435 | $295,903 | $109,304 | $186,599 |
Agents Affiliated with this Home
-

Seller's Agent in 2020
Bill Franzosa
Thunderbird Real Estate
(831) 476-9661
2 in this area
50 Total Sales
-

Buyer's Agent in 2020
Lonna Berry
TSG Premier Realty
(831) 234-2911
1 in this area
9 Total Sales
Map
Source: MLSListings
MLS Number: ML81783544
APN: 079-112-01-000
- 11349 Alameda Ave
- 191 High St
- 333 Western Ave
- 0 Western Ave Unit ML81986063
- 895 Forest Way
- 131 Hazel St
- 11643 Alta Via Dr
- 11691 Alta Via Dr
- 220 Hillary Heights
- 12125 Irwin Way
- 355 Santa Cruz St
- Lot 01 Hubbard Gulch Rd
- 0 Hermit Ranch Rd Unit ML81960612
- 225 Santa Cruz St
- 265 Sweetwater Ln
- 260 River St
- 560 River St
- 550 Debbie Dr
- 11025 Alba Rd
- 1130 Rebecca Dr
- 11325 Berkeley Way
- 11330 Berkeley Way
- 11303 Berkrley Way
- 166 Alameda Ave
- 2 Alameda Ave
- 11330 Berkrley Way
- 11287 Berkeley Way
- 11284 Center St
- 11300 Berkeley Way
- 11360 Berkeley Way
- 11351 Center St
- 11330 9
- 170 Cascade St
- 11284 Center St
- 11285 Center St
- 11275 Center St
- 11269 Berkeley Way
- 140 Cascade Ave
- 11268 Berkeley Way
- 11391 Berkrley Way
