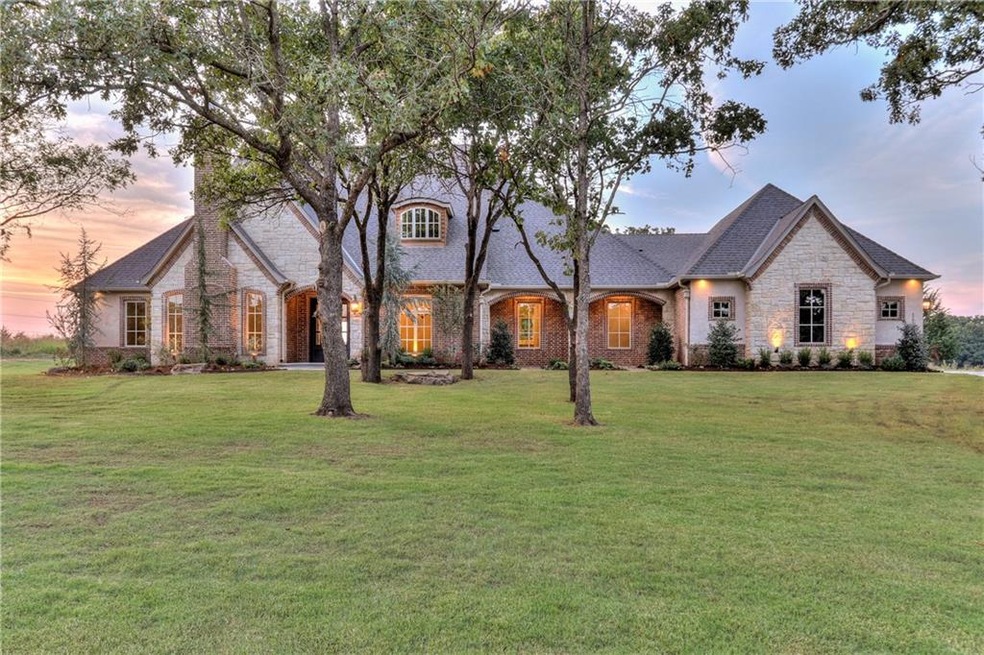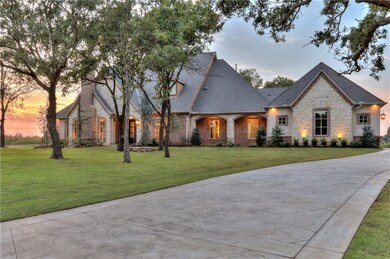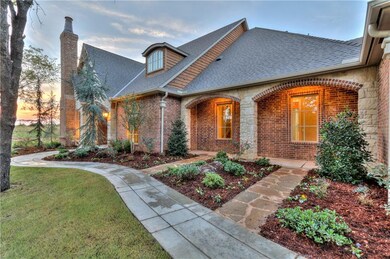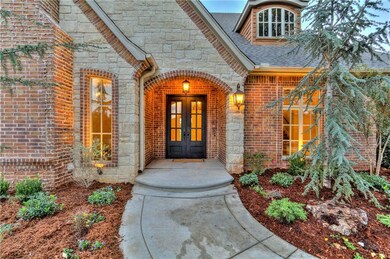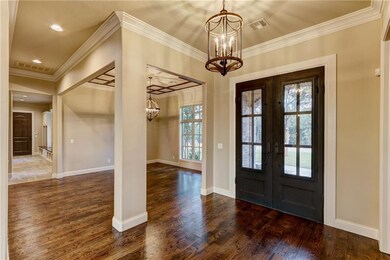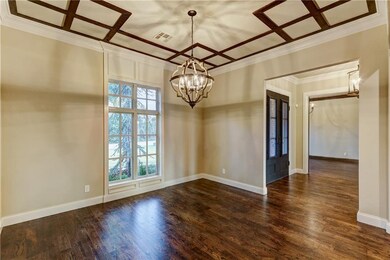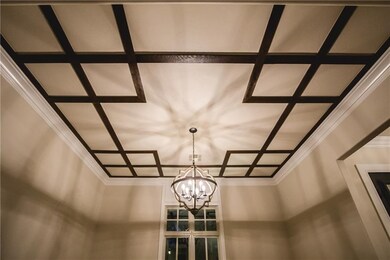
11325 Piazza Way Arcadia, OK 73007
East Edmond NeighborhoodHighlights
- 2.54 Acre Lot
- Wooded Lot
- 3 Fireplaces
- Centennial Elementary School Rated A
- Traditional Architecture
- Bonus Room
About This Home
As of June 2021Be one of the first to experience the Pravada Lifestyle. Pravada is a gated acreage community with easy access to I-35 yet feels miles away from your worries. This executive home was been carefully constructed for the 2016 Parade of Homes featuring an expansive kitchen and living area with a cathedral ceiling open to large unobstructed windows to view the heavily wooded backyard. Entertaining is a breeze with your walk in Butler's pantry with a sliding window to pass cool beverages to the screened in porch. The master suite features a spa like bathroom with floating vanities and oversized shower coupled with access from the closet to the utility room. Each additional bedroom is en suite and has walk in closets. The stately study features a fireplace and exquisite woodwork. Come see what luxury living is all about!
Last Buyer's Agent
Brooke McGee
Metro Brokers of Oklahoma
Home Details
Home Type
- Single Family
Est. Annual Taxes
- $13,484
Year Built
- Built in 2016 | Under Construction
Lot Details
- 2.54 Acre Lot
- Interior Lot
- Sprinkler System
- Wooded Lot
HOA Fees
- $79 Monthly HOA Fees
Parking
- 3 Car Attached Garage
- Garage Door Opener
- Driveway
Home Design
- Traditional Architecture
- Slab Foundation
- Brick Frame
- Composition Roof
Interior Spaces
- 3,919 Sq Ft Home
- 2-Story Property
- Woodwork
- 3 Fireplaces
- Metal Fireplace
- Bonus Room
- Screened Porch
- Utility Room with Study Area
- Laundry Room
Kitchen
- Built-In Oven
- Electric Oven
- Built-In Range
- Microwave
- Dishwasher
- Disposal
Bedrooms and Bathrooms
- 4 Bedrooms
Home Security
- Home Security System
- Fire and Smoke Detector
Utilities
- Central Heating and Cooling System
- Well
- Aerobic Septic System
Community Details
- Association fees include gated entry, greenbelt
- Mandatory home owners association
Listing and Financial Details
- Legal Lot and Block 3 / 1
Ownership History
Purchase Details
Home Financials for this Owner
Home Financials are based on the most recent Mortgage that was taken out on this home.Purchase Details
Home Financials for this Owner
Home Financials are based on the most recent Mortgage that was taken out on this home.Purchase Details
Home Financials for this Owner
Home Financials are based on the most recent Mortgage that was taken out on this home.Purchase Details
Home Financials for this Owner
Home Financials are based on the most recent Mortgage that was taken out on this home.Similar Homes in Arcadia, OK
Home Values in the Area
Average Home Value in this Area
Purchase History
| Date | Type | Sale Price | Title Company |
|---|---|---|---|
| Warranty Deed | $1,100,000 | Chicago Title | |
| Warranty Deed | -- | Chicago Title Oklahoma Co | |
| Warranty Deed | $1,100,000 | Chicago Title | |
| Joint Tenancy Deed | $725,000 | Chicago Title Oklahoma | |
| Warranty Deed | $715,000 | Oklahoma City Abstract |
Mortgage History
| Date | Status | Loan Amount | Loan Type |
|---|---|---|---|
| Previous Owner | $331,750 | New Conventional | |
| Previous Owner | $548,250 | New Conventional | |
| Previous Owner | $548,250 | New Conventional | |
| Previous Owner | $331,750 | Stand Alone Second | |
| Previous Owner | $580,000 | Adjustable Rate Mortgage/ARM | |
| Previous Owner | $572,000 | Adjustable Rate Mortgage/ARM |
Property History
| Date | Event | Price | Change | Sq Ft Price |
|---|---|---|---|---|
| 06/04/2021 06/04/21 | Sold | $1,100,000 | 0.0% | $282 / Sq Ft |
| 05/02/2021 05/02/21 | Pending | -- | -- | -- |
| 05/01/2021 05/01/21 | For Sale | $1,100,000 | +51.7% | $282 / Sq Ft |
| 02/21/2018 02/21/18 | Sold | $725,000 | -0.7% | $173 / Sq Ft |
| 01/28/2018 01/28/18 | Pending | -- | -- | -- |
| 12/14/2017 12/14/17 | For Sale | $729,900 | +2.1% | $174 / Sq Ft |
| 12/16/2016 12/16/16 | Sold | $715,000 | -4.7% | $182 / Sq Ft |
| 10/16/2016 10/16/16 | Pending | -- | -- | -- |
| 06/30/2016 06/30/16 | For Sale | $750,000 | -- | $191 / Sq Ft |
Tax History Compared to Growth
Tax History
| Year | Tax Paid | Tax Assessment Tax Assessment Total Assessment is a certain percentage of the fair market value that is determined by local assessors to be the total taxable value of land and additions on the property. | Land | Improvement |
|---|---|---|---|---|
| 2024 | $13,484 | $135,828 | $24,652 | $111,176 |
| 2023 | $13,484 | $129,360 | $20,197 | $109,163 |
| 2022 | $12,892 | $123,200 | $22,352 | $100,848 |
| 2021 | $11,152 | $108,072 | $22,227 | $85,845 |
| 2020 | $10,955 | $104,925 | $21,492 | $83,433 |
| 2019 | $8,579 | $82,005 | $21,870 | $60,135 |
| 2018 | $8,761 | $82,225 | $0 | $0 |
| 2017 | $8,773 | $82,719 | $19,895 | $62,824 |
| 2016 | $1,281 | $12,100 | $12,100 | $0 |
Agents Affiliated with this Home
-
Seth Bullard

Seller's Agent in 2021
Seth Bullard
Keller Williams Central OK ED
(405) 650-7676
15 in this area
258 Total Sales
-
Tammy Davison
T
Buyer's Agent in 2021
Tammy Davison
Metro Group Brokers LLC
(405) 659-1844
2 in this area
11 Total Sales
-

Seller's Agent in 2018
Brooke McGee
Metro Brokers of Oklahoma
(405) 812-8997
-
Jennifer Fields

Seller's Agent in 2016
Jennifer Fields
RE/MAX
(405) 412-2273
82 in this area
442 Total Sales
Map
Source: MLSOK
MLS Number: 735154
APN: 180231060
- 2725 Piazza Ct
- 11537 Winding Lake Dr
- 3524 Winding Lake Cir
- 9951 Stone Gate Dr
- 9912 Stone Gate Way
- 0 N Post Rd
- 811 N Main St
- 3000 High Ranch Way
- 3357 High Ranch Way
- 321 E 8th St
- 2801 High Ranch Way
- 3341 High Ranch Way
- 124 E 7th St
- 128 E 7th St
- 3356 High View Dr
- 406 E 7th St
- 402 E 7th St
- 10908 E Danforth Rd
- 124 W 5th St
- 421 E 7th St
