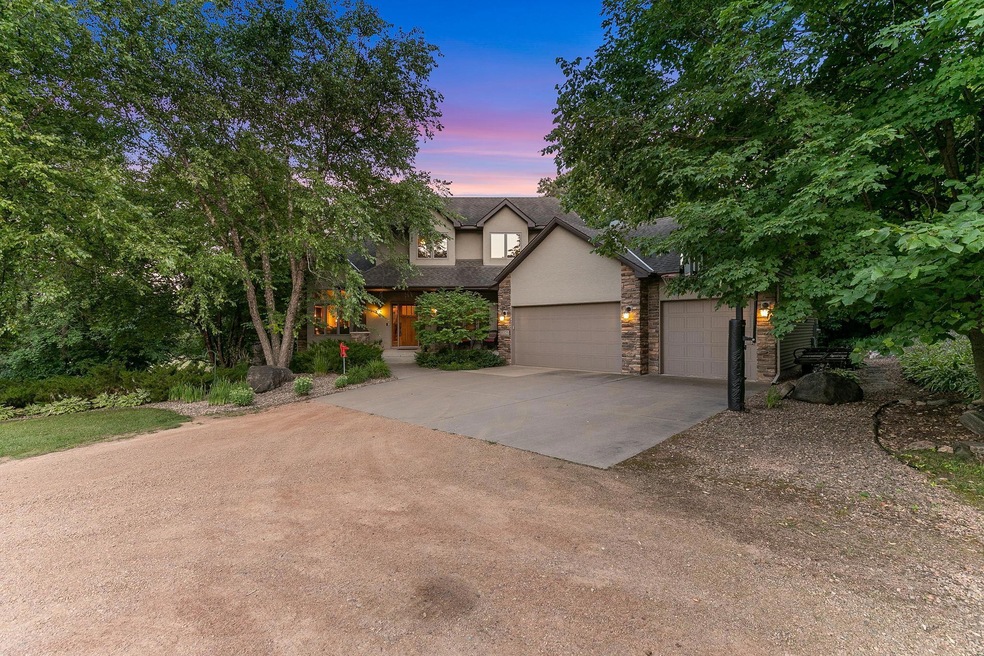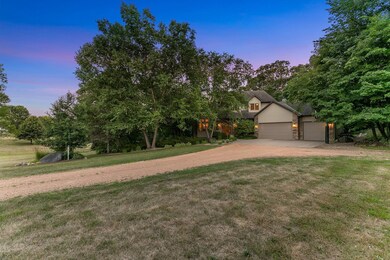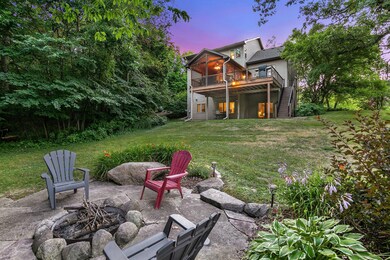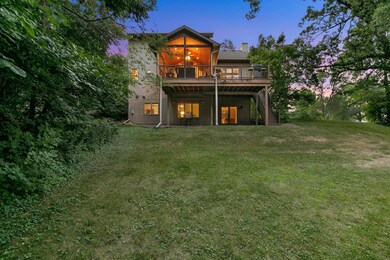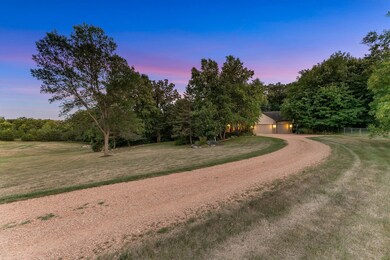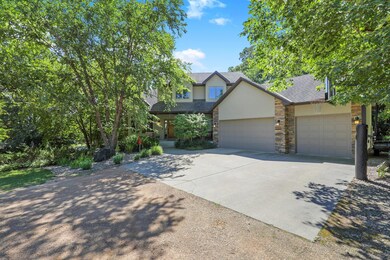
11325 Wetzel Ln Chaska, MN 55318
Estimated Value: $772,000 - $1,021,000
Highlights
- 88,862 Sq Ft lot
- No HOA
- Billiard Room
- Carver Elementary School Rated A-
- Screened Porch
- Home Office
About This Home
As of September 2022Your own private retreat! Incredible executive home, situated on just over two acres, with breathtaking wooded and stream views! The moment you walk in you’ll be blown away by the light filled living spaces, vaulted ceilings, open floor plan and impressive design elements and updates. Main floor features a spacious kitchen with quartz countertops, ss appliances and ample storage. Home boasts 3 beds on upper level, including primary bedroom en suite. Updated baths, three season porch and more! Conveniently located minutes from downtown Chaska's shops, restaurants, parks, trails and easy freeway access.
Home Details
Home Type
- Single Family
Est. Annual Taxes
- $7,984
Year Built
- Built in 1995
Lot Details
- 2.04 Acre Lot
- Irregular Lot
Parking
- 3 Car Attached Garage
- Heated Garage
Interior Spaces
- 2-Story Property
- Central Vacuum
- Brick Fireplace
- Family Room with Fireplace
- Combination Dining and Living Room
- Home Office
- Screened Porch
Kitchen
- Range
- Microwave
- Dishwasher
- The kitchen features windows
Bedrooms and Bathrooms
- 4 Bedrooms
Laundry
- Dryer
- Washer
Finished Basement
- Walk-Out Basement
- Natural lighting in basement
Eco-Friendly Details
- Air Exchanger
Utilities
- Forced Air Heating and Cooling System
- Humidifier
- Underground Utilities
- Propane
- Private Water Source
- Well
Listing and Financial Details
- Assessor Parcel Number 306940030
Community Details
Overview
- No Home Owners Association
- Wetzels Woods C Subdivision
Amenities
- Billiard Room
Ownership History
Purchase Details
Home Financials for this Owner
Home Financials are based on the most recent Mortgage that was taken out on this home.Purchase Details
Home Financials for this Owner
Home Financials are based on the most recent Mortgage that was taken out on this home.Purchase Details
Purchase Details
Similar Homes in Chaska, MN
Home Values in the Area
Average Home Value in this Area
Purchase History
| Date | Buyer | Sale Price | Title Company |
|---|---|---|---|
| Hayes Jeffrey | $720,000 | -- | |
| Hayes Jeffrey R | $720,000 | New Title Company Name | |
| Judd James D | $450,000 | -- | |
| Hamlin Philip E | $68,000 | -- |
Mortgage History
| Date | Status | Borrower | Loan Amount |
|---|---|---|---|
| Open | Hayes Jeffrey | $713,000 | |
| Closed | Hayes Jeffrey R | $647,200 | |
| Previous Owner | Judd James D | $134,500 | |
| Previous Owner | Judd James D | $258,850 |
Property History
| Date | Event | Price | Change | Sq Ft Price |
|---|---|---|---|---|
| 09/07/2022 09/07/22 | Sold | $720,000 | -0.7% | $203 / Sq Ft |
| 07/29/2022 07/29/22 | Pending | -- | -- | -- |
| 07/29/2022 07/29/22 | For Sale | $725,000 | -- | $204 / Sq Ft |
Tax History Compared to Growth
Tax History
| Year | Tax Paid | Tax Assessment Tax Assessment Total Assessment is a certain percentage of the fair market value that is determined by local assessors to be the total taxable value of land and additions on the property. | Land | Improvement |
|---|---|---|---|---|
| 2025 | $10,554 | $834,000 | $305,000 | $529,000 |
| 2024 | $10,260 | $814,000 | $285,000 | $529,000 |
| 2023 | $9,528 | $810,800 | $285,000 | $525,800 |
| 2022 | $8,566 | $789,900 | $267,000 | $522,900 |
| 2021 | $7,984 | $632,700 | $207,900 | $424,800 |
| 2020 | $7,906 | $632,700 | $207,900 | $424,800 |
| 2019 | $7,666 | $583,800 | $189,200 | $394,600 |
| 2018 | $7,170 | $583,800 | $189,200 | $394,600 |
| 2017 | $6,838 | $556,300 | $186,700 | $369,600 |
| 2016 | $6,778 | $518,900 | $0 | $0 |
| 2015 | $5,606 | $485,900 | $0 | $0 |
| 2014 | $5,606 | $428,800 | $0 | $0 |
Agents Affiliated with this Home
-
Jilayna Arcoren

Seller's Agent in 2022
Jilayna Arcoren
Real Broker, LLC
(612) 756-2283
7 in this area
79 Total Sales
-
Parker Pemberton

Seller Co-Listing Agent in 2022
Parker Pemberton
eXp Realty
(612) 386-8575
21 in this area
1,059 Total Sales
-
Sally Scrimgeour

Buyer's Agent in 2022
Sally Scrimgeour
eXp Realty
(952) 200-9461
47 in this area
220 Total Sales
Map
Source: NorthstarMLS
MLS Number: 6242019
APN: 30.6940030
- 6661 Harvest Trail
- 6669 Harvest Trail
- 6565 Timber Arch Dr
- 6544 Timber Arch Dr
- 6455 Timber Arch Dr
- XXX Guernsey Ave
- 6528 Timber Arch Dr
- 6422 Timber Arch Dr
- 6520 Timber Arch Dr
- 4018 Savanna Ct
- 4150 Big Woods Blvd
- NWC of Chaska Blvd and Engler Blvd Blvd
- 4509 Savanna Trail
- 4761 Camden Cir
- 4742 Camden Cir
- 1978 Clover Ridge Dr
- 1968 Siefert St
- 12120 Jonathan Carver Pkwy
- 4020 Holasek Path
- 3959 Founders Path
- 11325 Wetzel Ln
- 11335 Wetzel Ln
- 11315 Wetzel Ln
- 11345 Wetzel Ln
- 11305 Wetzel Ln
- 4675 Creek Rd
- 4825 Creek Rd
- XXXX Cavallo Pass
- XXXX Pascolo Bend
- 0 Unassigned Address Unit 3683254
- xxxx Xxxx Le Rive-Way-
- 345 345 Highwood Drive-Circle-
- XXX Xxx Boldt St
- XXX Xxx Brickyard-Drive-
- 0 Unassigned Address Unit 3483580
- 0 Xxxx S County Road 43 Rd S Unit 3454162
- XXL4B2 Prato-Lane-
- XXL6B2 Prato-Lane-
- XXL6B3 Prato-Lane-
- XXL5B3 Prato-Lane-
