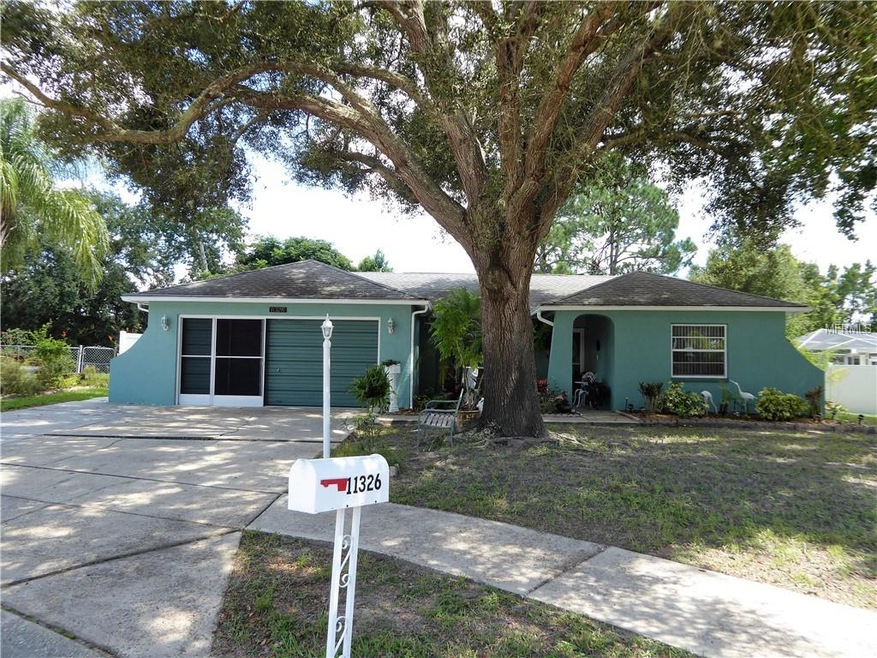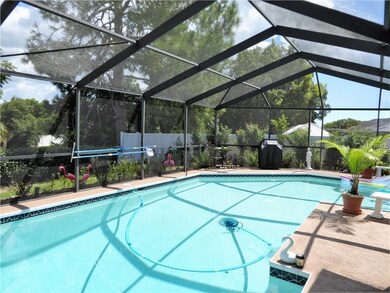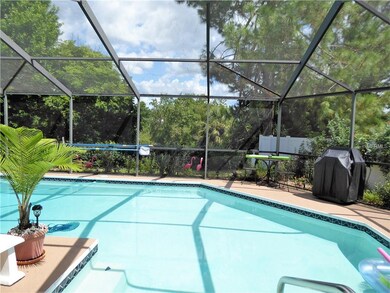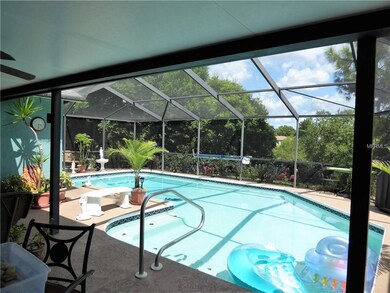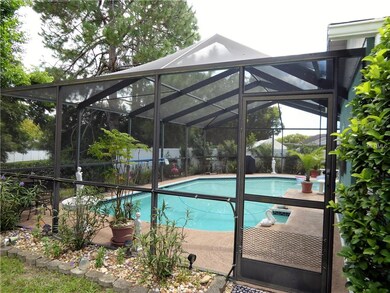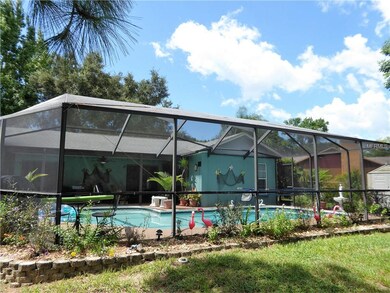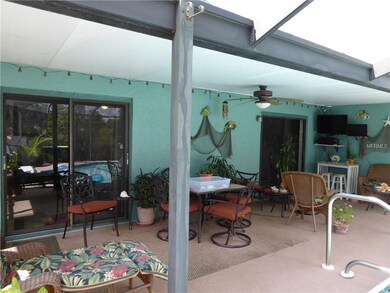
11326 Pond Ct Port Richey, FL 34668
Bear Creek NeighborhoodEstimated Value: $266,000 - $291,155
Highlights
- Screened Pool
- 0.51 Acre Lot
- Wooded Lot
- View of Trees or Woods
- Open Floorplan
- Ranch Style House
About This Home
As of September 2018PRIVACY PREVAILS IN THIS 3 /2 /2 POOL HOME! This immaculate home resides on a .50 acre lot with no direct rear neighbors, just lots of trees & privacy. If you're looking for a huge beautiful pool then your search is over! The pool & covered lanai is great for those who like to entertain or just enjoy the beautiful surroundings. Features inside include a large eat in kitchen with a bay window where you can enjoy lush tropical oasis as your having your meals. Updated kitchen boasts rich granite counter tops, stainless steel appliances, undermount stainless sink, refreshed kitchen cabinets & ceramic tile floors. The great room features ceramic tile floors, 2 sets of sliding glass doors leading out to your lanai/pool, crown molding, ceiling fan & newer dining room chandelier. Master bedroom is very large & enjoys a walk in closet, neutral carpet, ceiling fan & several windows. The master bath has an updated vanity, sink, toilet & large shower. On the other side of the home you will find 2 more bedrooms which feature neutral carpet, large closets & ceiling fans. Second bath has updated sink & toilet as well. The entire back yard is fenced so no worry about pets or family members. You'll love the large 2 car garage (almost 500 sq ft) & seller is leaving the washer & dryer. Washer & hot water heater is newer too. Exterior was painted 4 yrs ago, pool pump 3 years new, garage screen doors newer, & ac compressor replaced in 2011. Draperies, pool sweep & 3 sheds in back do not stay with home. HURRY!
Last Agent to Sell the Property
Victoria Gingle Fogg
License #676551 Listed on: 08/07/2018
Last Buyer's Agent
Helen Palama
License #3184522

Home Details
Home Type
- Single Family
Est. Annual Taxes
- $737
Year Built
- Built in 1986
Lot Details
- 0.51 Acre Lot
- Street terminates at a dead end
- Mature Landscaping
- Metered Sprinkler System
- Wooded Lot
- Landscaped with Trees
- Property is zoned R4
Parking
- 2 Car Attached Garage
Home Design
- Ranch Style House
- Slab Foundation
- Shingle Roof
- Block Exterior
Interior Spaces
- 1,360 Sq Ft Home
- Open Floorplan
- Crown Molding
- Ceiling Fan
- Blinds
- Sliding Doors
- Combination Dining and Living Room
- Views of Woods
Kitchen
- Eat-In Kitchen
- Range
- Microwave
- Dishwasher
- Stone Countertops
Flooring
- Carpet
- Ceramic Tile
Bedrooms and Bathrooms
- 3 Bedrooms
- Split Bedroom Floorplan
- Walk-In Closet
- 2 Full Bathrooms
Laundry
- Laundry in Garage
- Dryer
- Washer
Pool
- Screened Pool
- In Ground Pool
- Gunite Pool
- Fence Around Pool
Outdoor Features
- Covered patio or porch
Utilities
- Central Heating and Cooling System
- Cable TV Available
Community Details
- No Home Owners Association
- Bear Creek Sub Subdivision
- Greenbelt
Listing and Financial Details
- Down Payment Assistance Available
- Homestead Exemption
- Visit Down Payment Resource Website
- Tax Lot 467
- Assessor Parcel Number 11-25-16-0130-00000-4670
Ownership History
Purchase Details
Home Financials for this Owner
Home Financials are based on the most recent Mortgage that was taken out on this home.Purchase Details
Home Financials for this Owner
Home Financials are based on the most recent Mortgage that was taken out on this home.Purchase Details
Purchase Details
Home Financials for this Owner
Home Financials are based on the most recent Mortgage that was taken out on this home.Similar Homes in the area
Home Values in the Area
Average Home Value in this Area
Purchase History
| Date | Buyer | Sale Price | Title Company |
|---|---|---|---|
| Garrett Harley | $151,900 | Tropical Title Insurance Llc | |
| Tornatore James E | $77,050 | Rels Title | |
| Wells Fargo Bank Na | $136,951 | Attorney | |
| Hesse Terri B | -- | Attorney |
Mortgage History
| Date | Status | Borrower | Loan Amount |
|---|---|---|---|
| Open | Garrett Harley | $170,000 | |
| Closed | Garrett Harley | $120,000 | |
| Closed | Garrett Harley | $121,520 | |
| Previous Owner | Tornatore James E | $79,550 | |
| Previous Owner | Hesse Terri | $143,203 | |
| Previous Owner | Hesse Albert H | $92,000 | |
| Previous Owner | Hesse Albert H | $87,500 |
Property History
| Date | Event | Price | Change | Sq Ft Price |
|---|---|---|---|---|
| 09/25/2018 09/25/18 | Sold | $151,900 | +1.3% | $112 / Sq Ft |
| 08/12/2018 08/12/18 | Pending | -- | -- | -- |
| 08/07/2018 08/07/18 | For Sale | $149,900 | -- | $110 / Sq Ft |
Tax History Compared to Growth
Tax History
| Year | Tax Paid | Tax Assessment Tax Assessment Total Assessment is a certain percentage of the fair market value that is determined by local assessors to be the total taxable value of land and additions on the property. | Land | Improvement |
|---|---|---|---|---|
| 2024 | $1,720 | $132,640 | -- | -- |
| 2023 | $1,645 | $128,780 | $0 | $0 |
| 2022 | $1,539 | $125,030 | $0 | $0 |
| 2021 | $1,500 | $121,390 | $20,744 | $100,646 |
| 2020 | $1,470 | $119,720 | $12,944 | $106,776 |
| 2019 | $1,436 | $117,030 | $12,944 | $104,086 |
| 2018 | $733 | $71,207 | $0 | $0 |
| 2017 | $737 | $71,207 | $0 | $0 |
| 2016 | $697 | $68,308 | $0 | $0 |
| 2015 | $708 | $67,833 | $0 | $0 |
| 2014 | $688 | $67,295 | $12,689 | $54,606 |
Agents Affiliated with this Home
-
V
Seller's Agent in 2018
Victoria Gingle Fogg
-

Buyer's Agent in 2018
Helen Palama
(352) 684-7371
6 Total Sales
Map
Source: Stellar MLS
MLS Number: U8013592
APN: 11-25-16-0130-00000-4670
- 8737 Beaver Ln
- 11305 Brown Bear Ln
- 11318 Stoneybrook Path
- 8531 Woodcrest Dr
- 11430 Nature Trail
- 11520 Bear Paw Ln
- 8518 Huntsman Ln
- 11414 Fox Run
- 8600 Briar Patch Dr
- 11337 Versailles Ln Unit F
- 11351 Edison Ave
- 8350 High Point Cir Unit 3
- 11010 Salt Tree Dr
- 9020 Rye St
- 11121 Linkside Dr Unit 11121
- 11445 Orleans Ln Unit 12C
- 11141 Sandtrap Dr Unit 16
- 11001 Peppertree Ln
- 11231 Dollar Lake Dr Unit 1
- 11231 Dollar Lake Dr Unit 6
- 11326 Pond Ct
- 11320 Pond Ct
- 11330 Pond Ct
- 11314 Pond Ct
- 11334 Pond Ct
- 11308 Pond Ct
- 8715 Wolf Den Trail
- 11327 Pond Ct
- 11331 Pond Ct
- 11335 Pond Ct
- 11321 Pond Ct
- 8719 Wolf Den Trail
- 11315 Pond Ct
- 8720 Schrader Blvd
- 8714 Schrader Blvd
- 11309 Pond Ct
- 8710 Schrader Blvd
- 8708 Wolf Den Trail
- 8723 Wolf Den Trail
- 8630 Vixen Ln
