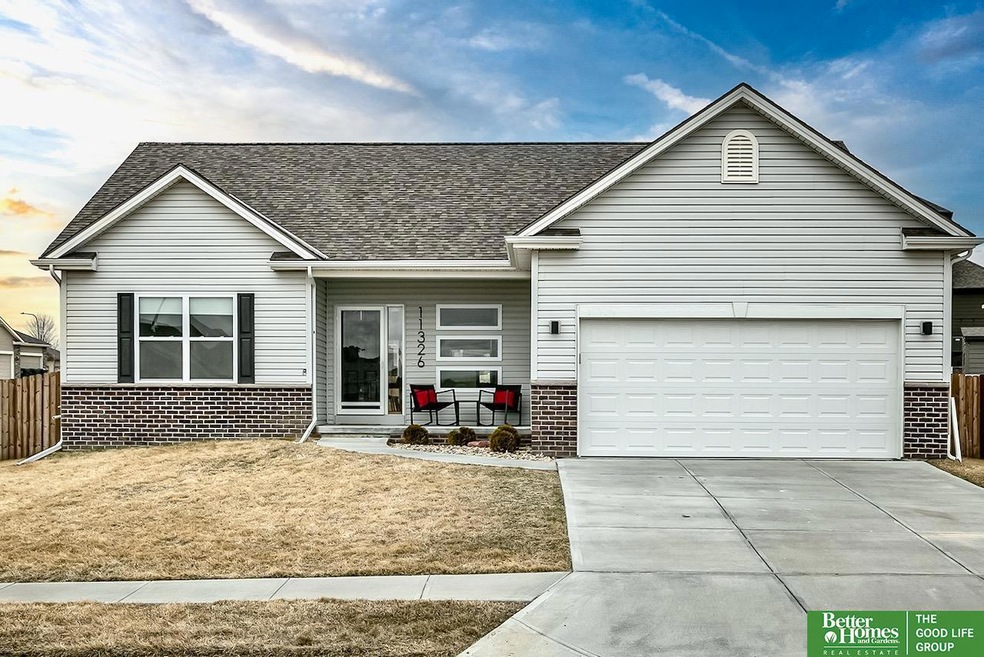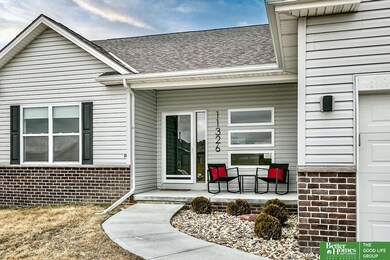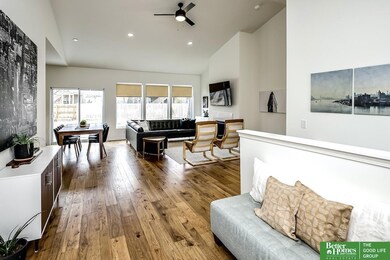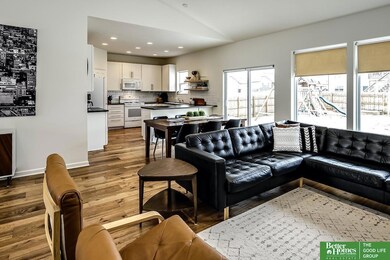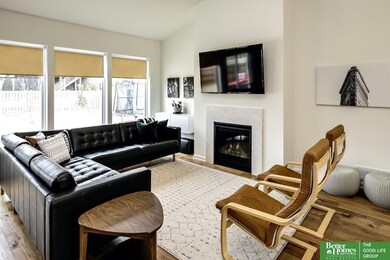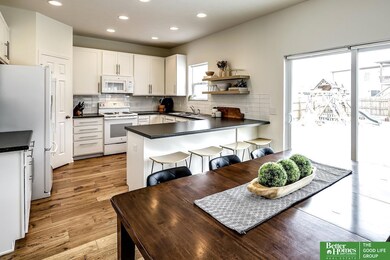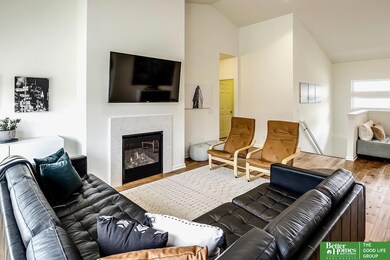
11326 S 169th Ave Gretna, NE 68028
Pebblebrooke NeighborhoodHighlights
- Ranch Style House
- Engineered Wood Flooring
- No HOA
- Palisades Elementary School Rated A-
- Cathedral Ceiling
- Cul-De-Sac
About This Home
As of December 2024The absolute cutest, one of a kind, house on the block! Everything about this home will make you want to live here! 3 bedrooms on the main level with fresh new interior paint and impeccable design taste! Gorgeous wood floors greet you in the beautiful entry into the open floor plan. Great room w/vaulted ceilings & gas fireplace & wonderful natural light are an inviting place to enjoy & plenty of room to entertain. The kitchen includes a contemporary appliance vibe, walk-in pantry and eating space for barstools. The primary bedroom is spacious w/private ¾ bath w/double sink vanity & very spacious walk-in closet. The basement is unfinished for you to finish for instant equity! The backyard has a storage shed to not clutter your garage & is fenced for privacy. Gretna school district (elementary school brand new!) and is great location for interstate access!
Last Agent to Sell the Property
Better Homes and Gardens R.E. License #20090394 Listed on: 03/27/2023

Last Buyer's Agent
Better Homes and Gardens R.E. License #20090394 Listed on: 03/27/2023

Home Details
Home Type
- Single Family
Est. Annual Taxes
- $7,075
Year Built
- Built in 2019
Lot Details
- 9,364 Sq Ft Lot
- Lot Dimensions are 24.2 x 44.3 x 136.8 x 77.0 x 122.8
- Cul-De-Sac
- Property is Fully Fenced
- Vinyl Fence
- Wood Fence
- Sprinkler System
Parking
- 2 Car Attached Garage
- Garage Door Opener
Home Design
- Ranch Style House
- Composition Roof
- Vinyl Siding
- Concrete Perimeter Foundation
Interior Spaces
- 1,613 Sq Ft Home
- Cathedral Ceiling
- Ceiling Fan
- Window Treatments
- Sliding Doors
- Living Room with Fireplace
- Dining Area
- Unfinished Basement
- Basement Windows
Kitchen
- Oven or Range
- Microwave
- Dishwasher
- Disposal
Flooring
- Engineered Wood
- Wall to Wall Carpet
- Vinyl
Bedrooms and Bathrooms
- 3 Bedrooms
- Walk-In Closet
- Dual Sinks
Outdoor Features
- Patio
- Shed
- Porch
Schools
- Harvest Hills Elementary School
- Gretna Middle School
- Gretna High School
Utilities
- Forced Air Heating and Cooling System
- Heating System Uses Gas
Community Details
- No Home Owners Association
- Pebblebrooke Subdivision
Listing and Financial Details
- Assessor Parcel Number 011601087
Ownership History
Purchase Details
Home Financials for this Owner
Home Financials are based on the most recent Mortgage that was taken out on this home.Purchase Details
Home Financials for this Owner
Home Financials are based on the most recent Mortgage that was taken out on this home.Purchase Details
Home Financials for this Owner
Home Financials are based on the most recent Mortgage that was taken out on this home.Similar Homes in Gretna, NE
Home Values in the Area
Average Home Value in this Area
Purchase History
| Date | Type | Sale Price | Title Company |
|---|---|---|---|
| Warranty Deed | $380,000 | Professional Title | |
| Warranty Deed | $380,000 | Professional Title | |
| Warranty Deed | $357,000 | Green Title & Escrow | |
| Warranty Deed | $266,000 | Nebraska Title Company |
Mortgage History
| Date | Status | Loan Amount | Loan Type |
|---|---|---|---|
| Open | $377,000 | New Conventional | |
| Closed | $377,000 | New Conventional | |
| Previous Owner | $339,150 | New Conventional | |
| Previous Owner | $205,000 | New Conventional | |
| Previous Owner | $207,352 | New Conventional | |
| Previous Owner | $4,000,000 | Construction |
Property History
| Date | Event | Price | Change | Sq Ft Price |
|---|---|---|---|---|
| 12/10/2024 12/10/24 | Sold | $380,000 | 0.0% | $236 / Sq Ft |
| 10/27/2024 10/27/24 | Pending | -- | -- | -- |
| 09/30/2024 09/30/24 | For Sale | $380,000 | +6.4% | $236 / Sq Ft |
| 05/22/2023 05/22/23 | Sold | $357,000 | +2.0% | $221 / Sq Ft |
| 03/29/2023 03/29/23 | Pending | -- | -- | -- |
| 03/27/2023 03/27/23 | For Sale | $350,000 | -- | $217 / Sq Ft |
Tax History Compared to Growth
Tax History
| Year | Tax Paid | Tax Assessment Tax Assessment Total Assessment is a certain percentage of the fair market value that is determined by local assessors to be the total taxable value of land and additions on the property. | Land | Improvement |
|---|---|---|---|---|
| 2024 | $7,446 | $314,174 | $52,000 | $262,174 |
| 2023 | $7,446 | $271,685 | $52,000 | $219,685 |
| 2022 | $7,075 | $255,442 | $50,000 | $205,442 |
| 2021 | $6,797 | $248,789 | $50,000 | $198,789 |
| 2020 | $6,676 | $245,356 | $42,000 | $203,356 |
| 2019 | $435 | $23,940 | $23,940 | $0 |
| 2018 | $27 | $1,518 | $1,518 | $0 |
| 2017 | $27 | $1,518 | $1,518 | $0 |
Agents Affiliated with this Home
-
Stacey Reid

Seller's Agent in 2024
Stacey Reid
Better Homes and Gardens R.E.
(402) 707-9953
3 in this area
212 Total Sales
-
Lisa McGuire Kelly
L
Buyer's Agent in 2024
Lisa McGuire Kelly
NP Dodge Real Estate Sales, Inc.
(402) 301-3204
1 in this area
105 Total Sales
Map
Source: Great Plains Regional MLS
MLS Number: 22305942
APN: 011601087
- 16952 Jessica Ln
- 17205 Jessica Ln
- 17307 Morgan Ave
- 11103 S 173rd St
- 10921 S 172nd St
- 17105 Cypress Dr
- 11018 S 174th St
- 10703 S 168th Ave
- 10810 S 172nd St
- 18055 Sycamore Dr
- 10403 S 165th St
- 17477 Riviera Dr
- 18067 Sycamore Dr
- 18058 Sycamore Dr
- 11305 S 181st Cir
- 10315 S 165 St
- 18074 Cooper St
- 18078 Cooper St
- 18082 Cooper St
- 18086 Cooper St
