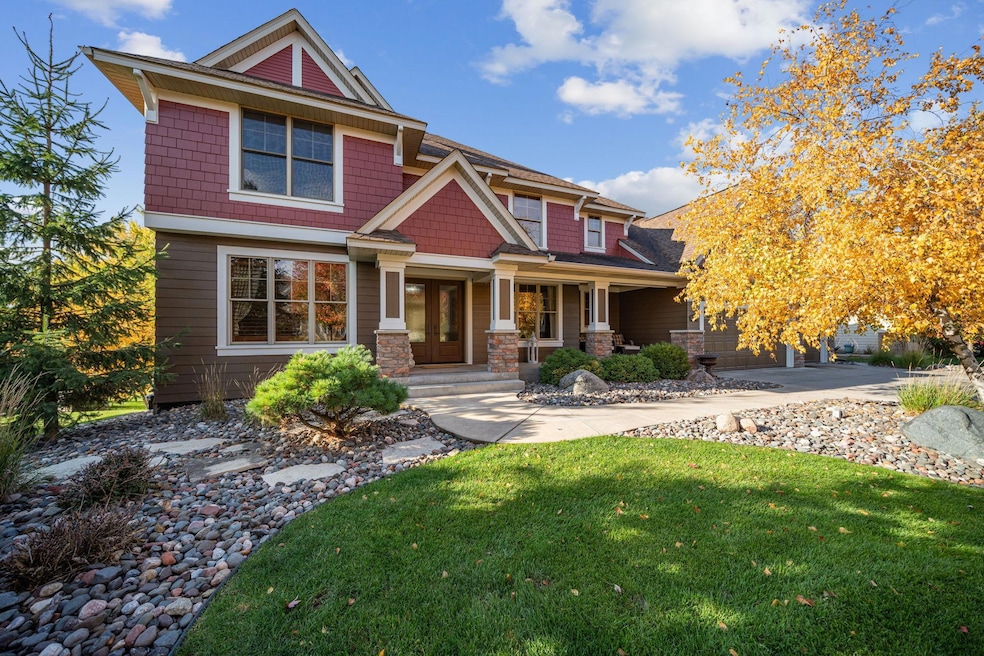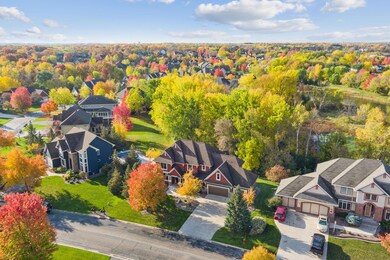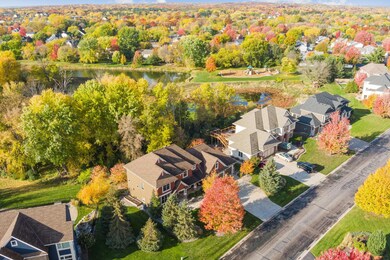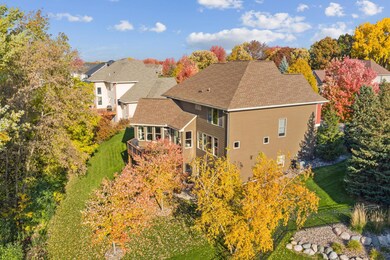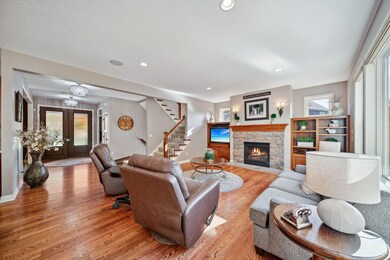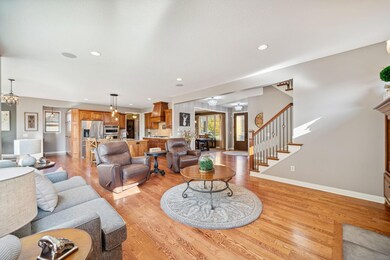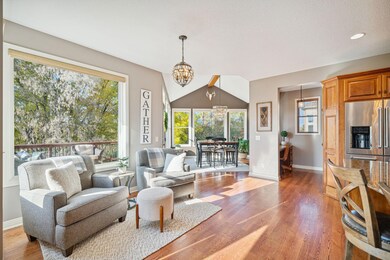
11327 Apennine Way Inver Grove Heights, MN 55077
Highlights
- Home fronts a pond
- Family Room with Fireplace
- Game Room
- Red Pine Elementary School Rated A
- No HOA
- 3-minute walk to Broadmoor Park
About This Home
As of June 2024This executive gem sits on a spacious 1/2 acre lot, with an open floor plan designed for convenience and entertaining. With high end finishes throughout this home has been well maintained and shines luxury throughout. Main level and kitchen boasts hardwood floors, cherry cabinetry & enameled doors/trim, a main level office, sun room and a fantastic deck with a serene pond view. Upstairs provides an in demand floor plan with 5 bedrooms, including two rooms with en suite baths. The primary bedroom fills with natural light through large picture window overlooking the nature in the backyard, and offers a walk in closet with built in organization system. In the lower level enjoy a dedicated game room area, bonus room for an extra touch of versatility, built in bar and walkout to patio space. All settled in within the beautiful Broadmoor neighborhood & district 196 - Pinewood, Dakota Hills & Eagan HS.
Last Agent to Sell the Property
Coldwell Banker Realty Brokerage Phone: 651-983-9924 Listed on: 01/12/2024

Home Details
Home Type
- Single Family
Est. Annual Taxes
- $11,328
Year Built
- Built in 2005
Lot Details
- 0.51 Acre Lot
- Lot Dimensions are 96x521x100x215
- Home fronts a pond
Parking
- 3 Car Attached Garage
- Garage Door Opener
Interior Spaces
- 2-Story Property
- Wet Bar
- Brick Fireplace
- Family Room with Fireplace
- 2 Fireplaces
- Home Office
- Game Room
- Home Gym
Kitchen
- Built-In Oven
- Cooktop
- Microwave
- Dishwasher
- Disposal
Bedrooms and Bathrooms
- 5 Bedrooms
Finished Basement
- Walk-Out Basement
- Sump Pump
- Drain
- Natural lighting in basement
Eco-Friendly Details
- Air Exchanger
Utilities
- Forced Air Heating and Cooling System
- Humidifier
- Cable TV Available
Community Details
- No Home Owners Association
- Broadmoor Subdivision
Listing and Financial Details
- Assessor Parcel Number 201517502050
Ownership History
Purchase Details
Home Financials for this Owner
Home Financials are based on the most recent Mortgage that was taken out on this home.Purchase Details
Purchase Details
Home Financials for this Owner
Home Financials are based on the most recent Mortgage that was taken out on this home.Similar Homes in Inver Grove Heights, MN
Home Values in the Area
Average Home Value in this Area
Purchase History
| Date | Type | Sale Price | Title Company |
|---|---|---|---|
| Deed | $875,000 | -- | |
| Warranty Deed | $587,500 | Burnet Title | |
| Warranty Deed | $587,500 | Burnet Title | |
| Warranty Deed | $879,088 | -- |
Mortgage History
| Date | Status | Loan Amount | Loan Type |
|---|---|---|---|
| Open | $875,000 | New Conventional | |
| Previous Owner | $493,000 | New Conventional | |
| Previous Owner | $504,000 | New Conventional | |
| Previous Owner | $65,000 | Credit Line Revolving | |
| Previous Owner | $385,000 | New Conventional | |
| Previous Owner | $121,132 | Credit Line Revolving | |
| Previous Owner | $648,000 | Adjustable Rate Mortgage/ARM | |
| Previous Owner | $100,000 | Credit Line Revolving | |
| Previous Owner | $1,561,000 | Unknown |
Property History
| Date | Event | Price | Change | Sq Ft Price |
|---|---|---|---|---|
| 06/14/2024 06/14/24 | Sold | $875,000 | 0.0% | $193 / Sq Ft |
| 02/13/2024 02/13/24 | Pending | -- | -- | -- |
| 01/12/2024 01/12/24 | For Sale | $875,000 | -- | $193 / Sq Ft |
Tax History Compared to Growth
Tax History
| Year | Tax Paid | Tax Assessment Tax Assessment Total Assessment is a certain percentage of the fair market value that is determined by local assessors to be the total taxable value of land and additions on the property. | Land | Improvement |
|---|---|---|---|---|
| 2023 | $11,944 | $881,900 | $212,100 | $669,800 |
| 2022 | $10,598 | $886,000 | $211,900 | $674,100 |
| 2021 | $10,186 | $774,500 | $184,200 | $590,300 |
| 2020 | $9,628 | $741,500 | $175,500 | $566,000 |
| 2019 | $9,745 | $688,800 | $167,100 | $521,700 |
| 2018 | $9,670 | $710,400 | $159,100 | $551,300 |
| 2017 | $9,627 | $705,200 | $151,600 | $553,600 |
| 2016 | $9,790 | $678,500 | $144,400 | $534,100 |
| 2015 | $9,029 | $693,300 | $140,900 | $552,400 |
| 2014 | -- | $657,100 | $135,700 | $521,400 |
| 2013 | -- | $620,100 | $126,500 | $493,600 |
Agents Affiliated with this Home
-
Lisa Endersbe

Seller's Agent in 2024
Lisa Endersbe
Coldwell Banker Burnet
(651) 983-9924
5 in this area
167 Total Sales
-
Annamarie Sellman

Seller Co-Listing Agent in 2024
Annamarie Sellman
Coldwell Banker Burnet
(651) 338-9468
5 in this area
152 Total Sales
-
Brady Kroll

Buyer's Agent in 2024
Brady Kroll
Edina Realty, Inc.
(612) 770-7230
1 in this area
102 Total Sales
Map
Source: NorthstarMLS
MLS Number: 6455117
APN: 20-15175-02-050
- 11560 Ashley Ct
- 11635 Aileron Ct
- 598 Todd Ave
- 11700 Azure Ln
- 11735 Azure Cir
- 11798 Azure Ln
- 644 McFaddens Trail
- 10786 Amherst Way
- 4884 Avery Ct
- 4892 Avery Ct
- 4532 Alicia Dr
- 4902 Brooklyn Ln
- 675 Farm Rd
- 625 Remington Ct
- 635 Parkside Ct
- 636 Parkside Ct
- 4955 Parkside Cir
- 4939 Parkside Cir
- 4943 Parkside Cir
- 4927 Parkside Cir
