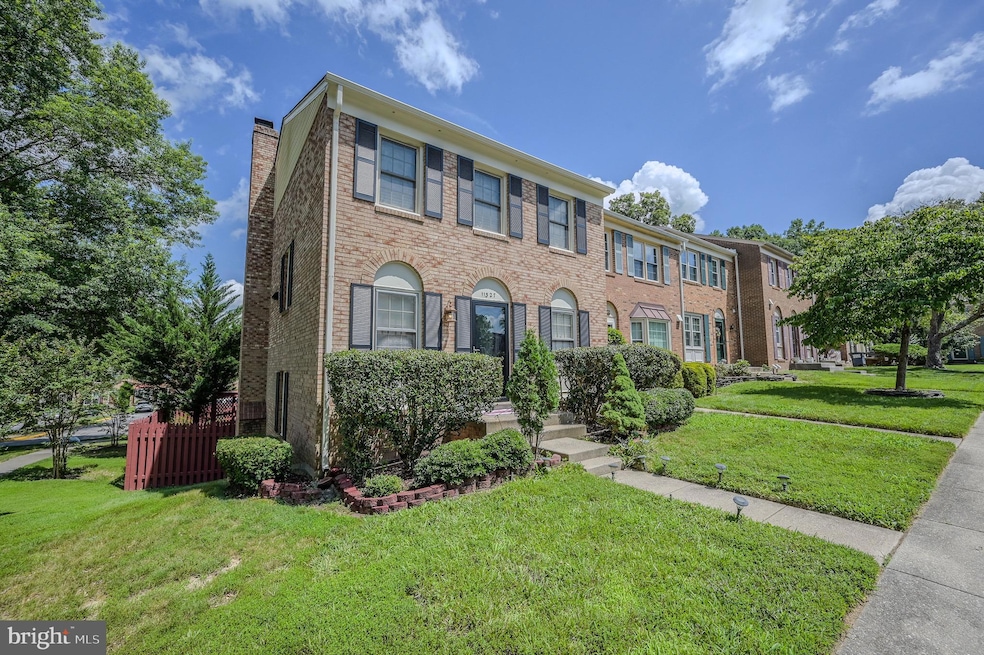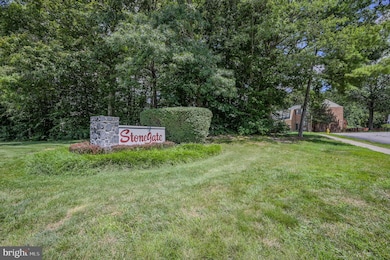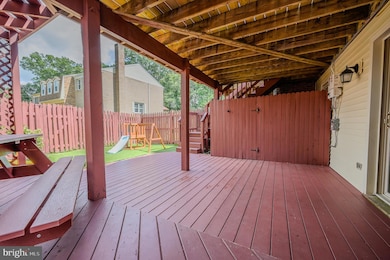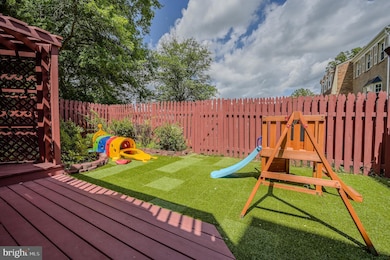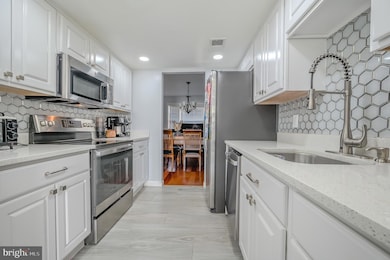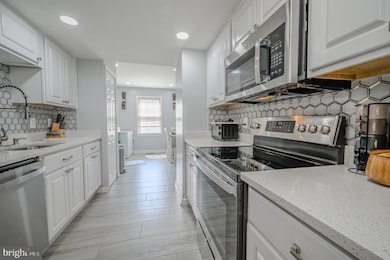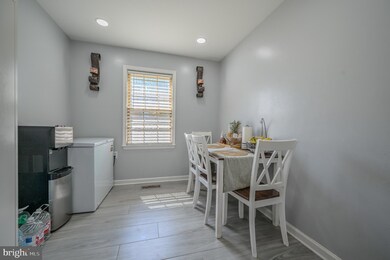11327 Cromwell Ct Woodbridge, VA 22192
Highlights
- Boat Ramp
- Deck
- Traditional Architecture
- Woodbridge High School Rated A
- Traditional Floor Plan
- Wood Flooring
About This Home
Welcome to this beautifully updated, all-brick end-unit townhome nestled in the heart of the desirable Lake Ridge community. This spacious and stylish home offers comfort, charm, and convenience with modern updates and exceptional outdoor living.
Step inside to discover stunning Brazilian hardwood floors throughout the main level, setting a warm and inviting tone. The updated kitchen boasts granite countertops, stainless steel appliances, and plenty of cabinet space—perfect for everyday living or entertaining.
Enjoy not one, but two serene outdoor areas: a private patio for relaxing or grilling, and an elevated deck ideal for morning coffee or evening gatherings.
Upstairs, the owner’s suite features his and her closets, a renovated en-suite bathroom, and 2 additional bedrooms offering versatility for family, guests, or a home office. The finished basement includes a half bath, laundry room, and abundant storage space, making it as functional as it is comfortable.
Located in a quiet cul-de-sac within the Lake Ridge community, you'll have access to fantastic amenities like pools, tot lots, walking trails, and more.
To top it off, the home is professionally managed, ensuring a seamless and responsive rental experience.
Don't miss your chance to live in this move-in ready gem in one of Woodbridge’s most popular neighborhoods!
Listing Agent
Hawkins Moore & Company Real Estate LLC License #0225218174 Listed on: 07/07/2025
Townhouse Details
Home Type
- Townhome
Est. Annual Taxes
- $4,338
Year Built
- Built in 1983 | Remodeled in 2023
Lot Details
- 2,614 Sq Ft Lot
- Privacy Fence
- Property is in good condition
Home Design
- Traditional Architecture
- Brick Exterior Construction
- Slab Foundation
Interior Spaces
- Property has 3 Levels
- Traditional Floor Plan
- 1 Fireplace
- Basement Fills Entire Space Under The House
Kitchen
- Eat-In Kitchen
- Stove
- Disposal
Flooring
- Wood
- Tile or Brick
Bedrooms and Bathrooms
- 3 Bedrooms
Laundry
- Dryer
- Washer
Parking
- On-Street Parking
- 2 Assigned Parking Spaces
Outdoor Features
- Deck
- Patio
Schools
- Woodbridge High School
Utilities
- Central Air
- Heat Pump System
- Electric Water Heater
Additional Features
- Solar owned by seller
- Suburban Location
Listing and Financial Details
- Residential Lease
- Security Deposit $2,900
- Tenant pays for cable TV, electricity, exterior maintenance, gas, heat, lawn/tree/shrub care, light bulbs/filters/fuses/alarm care, all utilities, water
- Rent includes trash removal
- No Smoking Allowed
- 12-Month Min and 24-Month Max Lease Term
- Available 9/1/25
- $35 Application Fee
- Assessor Parcel Number 8293-48-2688
Community Details
Overview
- Property has a Home Owners Association
- Association fees include common area maintenance, pool(s), trash, snow removal
- Lake Ridge HOA
- Lake Ridge Subdivision
- Property Manager
Amenities
- Community Center
Recreation
- Boat Ramp
- Tennis Courts
- Community Basketball Court
- Volleyball Courts
- Community Playground
- Community Pool
Pet Policy
- No Pets Allowed
Map
Source: Bright MLS
MLS Number: VAPW2098928
APN: 8293-48-2688
- 11876 Catoctin Dr
- 12006 Pebble Brooke Ct
- 2942 Fox Tail Ct
- 3200 Foothill St
- 12060 Willowood Dr
- 12062 Cardamom Dr Unit 12062
- 3313 Weymouth Ct
- 2906 Marsala Ct
- 11998 Cardamom Dr
- 11707 Critton Cir
- 11751 Critton Cir
- 3299 Corcyra Ct
- 11993 Brice House Ct
- 12236 Ivy League Ct
- 12126 Cardamom Dr Unit 12126
- 12157 Pineneedle Ct
- 12140 Cardamom Dr
- 3382 Flint Hill Place
- 11590 Mohican Rd
- 3468 Aviary Way
- 12037 Stoneford Dr
- 12044 Cardamom Dr Unit 12044
- 12070 Cardamom Dr
- 2732 Bordeaux Place Unit 25B2
- 11967 Cardamom Dr
- 2792 Marsala Ct Unit 2792 Marsala Ct
- 2792 Marsala Ct
- 2774 Marsala Ct
- 12183 Cardamom Dr Unit 12183
- 3501 Aviary Way
- 3503 Aviary Way
- 3216 Bluff View Ct
- 2912 Seminole Rd
- 2508 Deepford Dr
- 12280 Creekview Cir
- 11991 San Ysidro Ct
- 11616 Amara Place
- 3842 Clore Place
- 12165 Salemtown Dr
- 12149 Salemtown Dr
