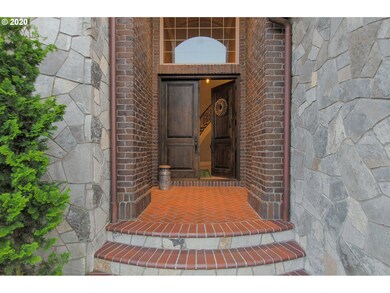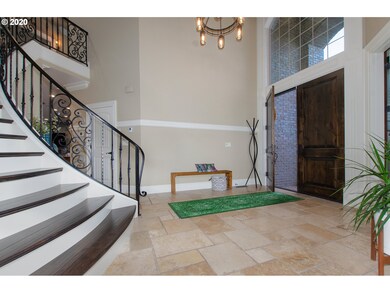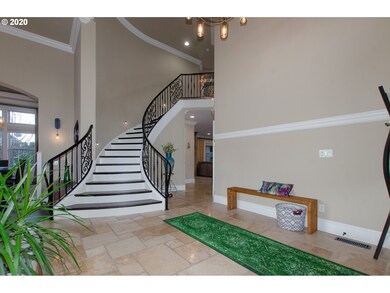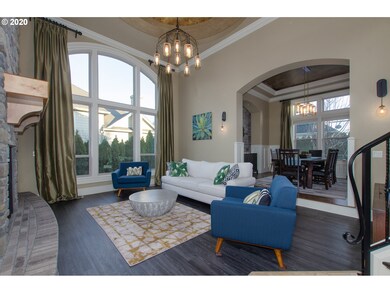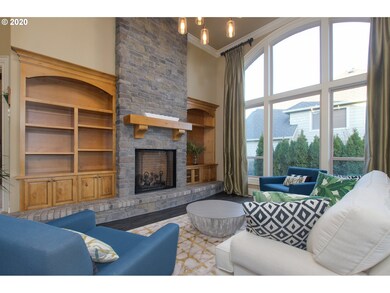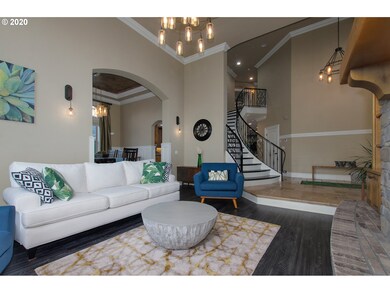
$1,080,000
- 6 Beds
- 3.5 Baths
- 5,186 Sq Ft
- 12712 SE 137th Dr
- Happy Valley, OR
Modern Elegance with a San Francisco Vibe – 5,186 SF of Elevated LivingIf you love the charm and character of San Francisco’s iconic hillside streets, this extraordinary home brings that energy to Oregon—offering breathtaking views, elevated privacy, and timeless design in one unforgettable package.Perched proudly above the neighborhood, this 5,186 SF luxury residence, built in 2002, is more than
Lizbeth Hale Tree City Real Estate

