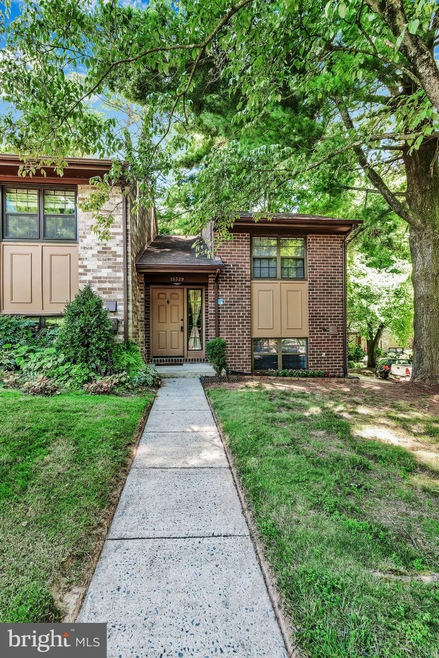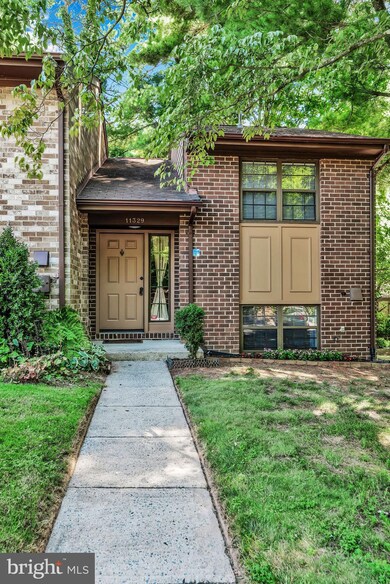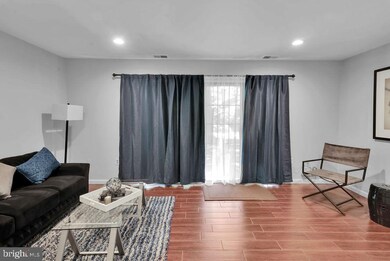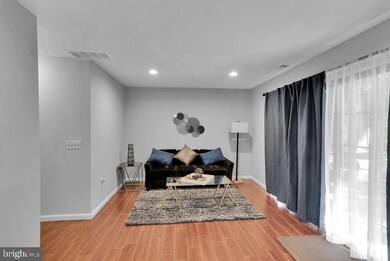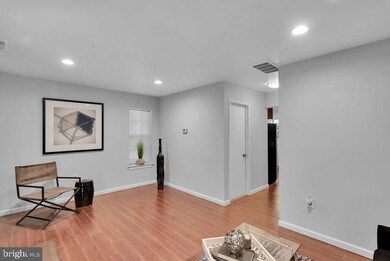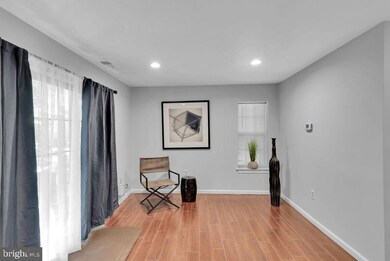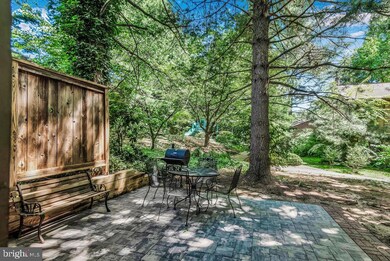
11329 Headlands Ct Reston, VA 20191
Highlights
- Community Pool
- Central Air
- Heat Pump System
- Sunrise Valley Elementary Rated A
About This Home
As of August 2020WELCOME HOME! Premier location - walk to Wiehle-Reston East Metro Station! This END-UNIT townhouse has been beautifully maintained! Fresh paint throughout the entire home! Floor plan features living / dining rooms, master bedroom with en-suite bath and plenty of storage! Private patio backing to wooded area is perfect for entertaining and relaxing alike! Plenty of parking for you and your guests. Unbeatable Reston community amenities and fantastic location - walk to metro, easy access to Dulles Toll Road, minutes to RTC and more!BRAND NEW FRIDGE & OVEN TO BE REPLACED FRIDAY 7/17/2020.
Townhouse Details
Home Type
- Townhome
Est. Annual Taxes
- $4,099
Year Built
- Built in 1979
Lot Details
- 2,000 Sq Ft Lot
HOA Fees
- $108 Monthly HOA Fees
Parking
- Unassigned Parking
Home Design
- Split Foyer
- Brick Exterior Construction
- Stone Siding
Interior Spaces
- 1,112 Sq Ft Home
- Property has 2 Levels
- Stove
Bedrooms and Bathrooms
- 2 Bedrooms
Laundry
- Dryer
- Washer
Utilities
- Central Air
- Heat Pump System
- Electric Water Heater
Listing and Financial Details
- Tax Lot 18
- Assessor Parcel Number 0262 131A0018
Community Details
Overview
- Boston Ridge Subdivision
Recreation
- Community Pool
Ownership History
Purchase Details
Home Financials for this Owner
Home Financials are based on the most recent Mortgage that was taken out on this home.Purchase Details
Home Financials for this Owner
Home Financials are based on the most recent Mortgage that was taken out on this home.Purchase Details
Home Financials for this Owner
Home Financials are based on the most recent Mortgage that was taken out on this home.Purchase Details
Home Financials for this Owner
Home Financials are based on the most recent Mortgage that was taken out on this home.Similar Homes in Reston, VA
Home Values in the Area
Average Home Value in this Area
Purchase History
| Date | Type | Sale Price | Title Company |
|---|---|---|---|
| Deed | $410,000 | First American Title Ins Co | |
| Interfamily Deed Transfer | -- | Champion Title & Settlements | |
| Warranty Deed | $290,000 | -- | |
| Deed | $105,000 | -- |
Mortgage History
| Date | Status | Loan Amount | Loan Type |
|---|---|---|---|
| Open | $287,000 | New Conventional | |
| Previous Owner | $283,000 | New Conventional | |
| Previous Owner | $2,584,747 | FHA | |
| Previous Owner | $94,500 | No Value Available |
Property History
| Date | Event | Price | Change | Sq Ft Price |
|---|---|---|---|---|
| 08/17/2020 08/17/20 | Sold | $410,000 | +2.5% | $369 / Sq Ft |
| 07/18/2020 07/18/20 | Pending | -- | -- | -- |
| 07/16/2020 07/16/20 | For Sale | $399,900 | +37.9% | $360 / Sq Ft |
| 05/07/2014 05/07/14 | Sold | $290,000 | 0.0% | $261 / Sq Ft |
| 04/12/2014 04/12/14 | Pending | -- | -- | -- |
| 04/10/2014 04/10/14 | For Sale | $289,900 | -- | $261 / Sq Ft |
Tax History Compared to Growth
Tax History
| Year | Tax Paid | Tax Assessment Tax Assessment Total Assessment is a certain percentage of the fair market value that is determined by local assessors to be the total taxable value of land and additions on the property. | Land | Improvement |
|---|---|---|---|---|
| 2024 | $4,938 | $409,610 | $165,000 | $244,610 |
| 2023 | $4,776 | $406,280 | $165,000 | $241,280 |
| 2022 | $4,519 | $395,160 | $155,000 | $240,160 |
| 2021 | $4,503 | $368,970 | $150,000 | $218,970 |
| 2020 | $4,124 | $335,170 | $135,000 | $200,170 |
| 2019 | $4,100 | $333,190 | $135,000 | $198,190 |
| 2018 | $3,562 | $309,750 | $121,000 | $188,750 |
| 2017 | $3,669 | $303,750 | $115,000 | $188,750 |
| 2016 | $3,662 | $303,750 | $115,000 | $188,750 |
| 2015 | $3,533 | $303,750 | $115,000 | $188,750 |
| 2014 | $3,467 | $298,750 | $110,000 | $188,750 |
Agents Affiliated with this Home
-
Yony Kifle

Seller's Agent in 2020
Yony Kifle
EXP Realty, LLC
(703) 405-5182
2 in this area
507 Total Sales
-
datacorrect BrightMLS
d
Buyer's Agent in 2020
datacorrect BrightMLS
Non Subscribing Office
-
Mary O'Gorman

Seller's Agent in 2014
Mary O'Gorman
Long & Foster
(703) 860-8025
19 in this area
41 Total Sales
Map
Source: Bright MLS
MLS Number: VAFX1139926
APN: 0262-131A0018
- 11301 Gatesborough Ln
- 1925 Upper Lake Dr
- 11303 Harborside Cluster
- 11308 Gatesborough Ln
- 2045 Headlands Cir
- 11405 Purple Beech Dr
- 11416 Turnmill Ln
- 1975 Lakeport Way
- 11237 Beaker St
- 2003 Lakebreeze Way
- 11200 Reston Station Blvd Unit 207
- 1867 Michael Faraday Dr Unit 4
- 2029 Lakebreeze Way
- 1820 Reston Row Plaza Unit 1604
- 2085 Cobblestone Ln
- 1951 Sagewood Ln Unit 122
- 1951 Sagewood Ln Unit 118
- 11184 Silentwood Ln
- 11050 Granby Ct
- 2015 Soapstone Dr
