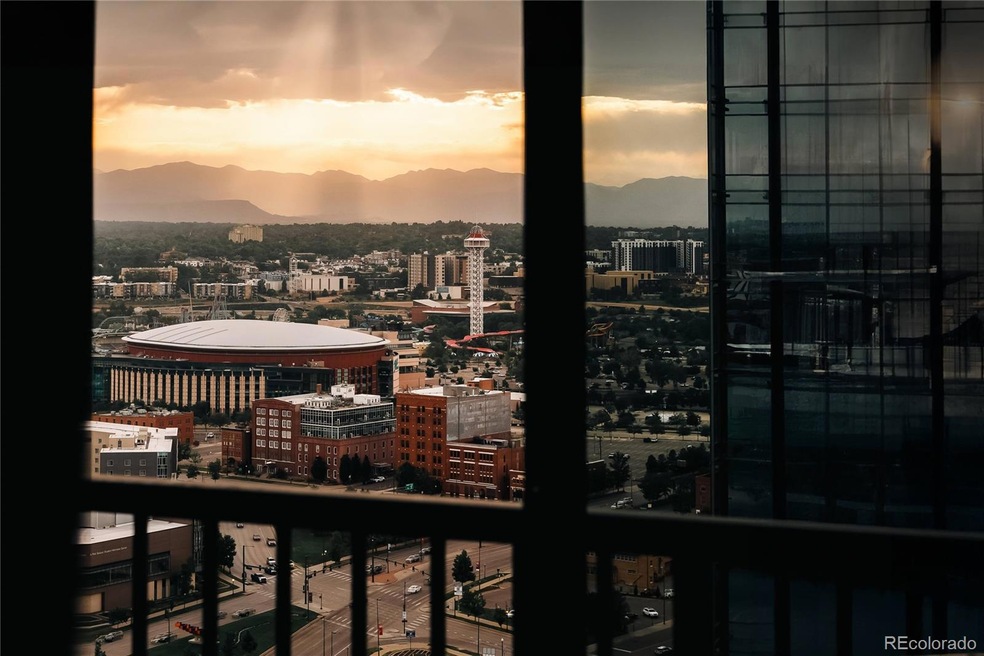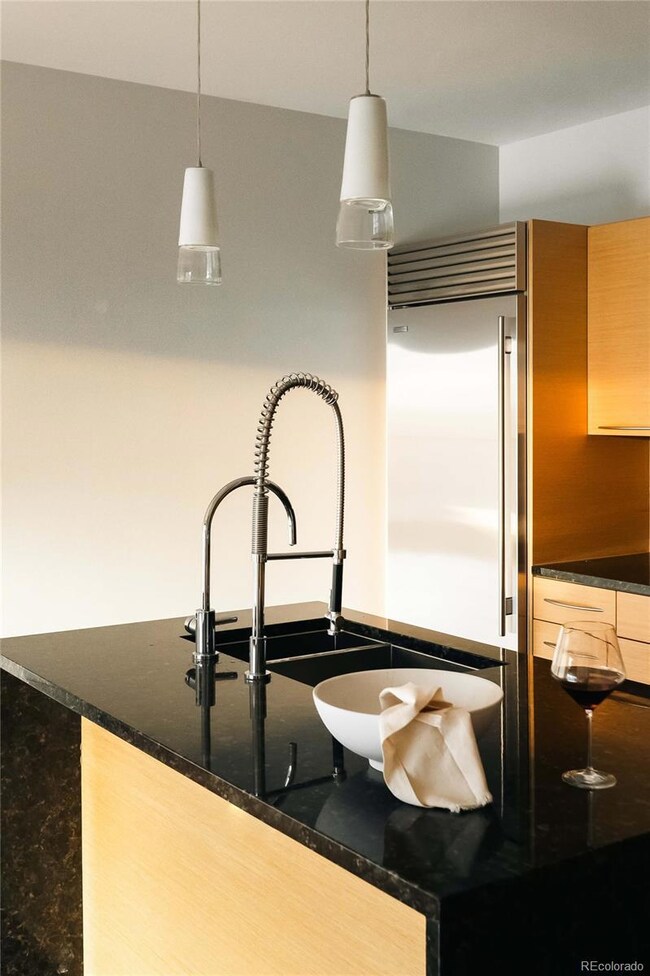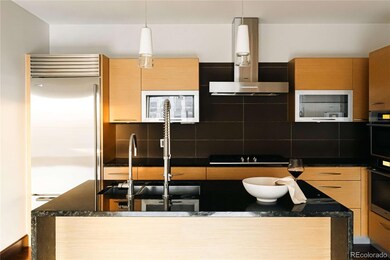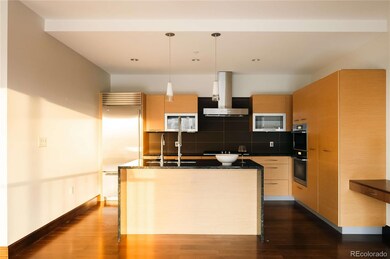Denver Private Residences 1133 14th St Unit 2110 Denver, CO 80202
Central Business District NeighborhoodEstimated payment $7,233/month
Highlights
- Concierge
- 24-Hour Security
- Open Floorplan
- Fitness Center
- City View
- 5-minute walk to Sculpture Park
About This Home
Four Seasons Residences #2110 is the very definition of the perfect pied-a-terre located in Denver's most prestigious building. At just under 1000 square feet, this gorgeous home offers a large, gourmet kitchen, with built-in desk. Gleaming walnut floors stretch throughout the living room, dining room and kitchen, and the custom fireplace in the living room adds warmth and a sense of calm after a busy day. However the true value of living in this remarkable property is found in having the Four Seasons and their team of experts support you – on a very personal basis. You’ll enjoy 24-hour concierge, valet, engineering and security services, and more. In addition, you’ll have full access to a host of amenities, including two fitness centers, year-round outdoor swimming pool, spa facilities, residents-only house car, plus a la carte services such as room service, housekeeping and more. Also available for lease. Please ask Broker.
Listing Agent
Fantastic Frank Colorado Brokerage Email: stan@fantasticfrank.co License #040012276 Listed on: 06/23/2025
Property Details
Home Type
- Condominium
Est. Annual Taxes
- $4,299
Year Built
- Built in 2010
Lot Details
- Two or More Common Walls
- West Facing Home
HOA Fees
- $1,308 Monthly HOA Fees
Parking
- Subterranean Parking
- Smart Garage Door
Property Views
- Mountain
Home Design
- Contemporary Architecture
- Entry on the 21st floor
- Tar and Gravel Roof
- Concrete Block And Stucco Construction
Interior Spaces
- 964 Sq Ft Home
- 1-Story Property
- Open Floorplan
- Gas Fireplace
- Triple Pane Windows
- Smart Window Coverings
- Living Room with Fireplace
Kitchen
- Eat-In Kitchen
- Convection Oven
- Range Hood
- Microwave
- Dishwasher
- Kitchen Island
- Quartz Countertops
- Disposal
Flooring
- Wood
- Carpet
- Tile
Bedrooms and Bathrooms
- 1 Main Level Bedroom
- Walk-In Closet
Laundry
- Laundry in unit
- Dryer
Home Security
Schools
- Greenlee Elementary School
- Grant Middle School
- West High School
Additional Features
- Garage doors are at least 85 inches wide
- Smoke Free Home
- Forced Air Heating and Cooling System
Listing and Financial Details
- Exclusions: All Seller's personal property and/or staging furniture and artwork.
- Assessor Parcel Number 163698215
Community Details
Overview
- Association fees include reserves, electricity, gas, heat, ground maintenance, maintenance structure, recycling, security, sewer, snow removal, trash, water
- Four Seasons Association, Phone Number (303) 389-3040
- High-Rise Condominium
- Built by Swinerton
- Four Seasons Private Residences Community
- Downtown Denver Subdivision
- Community Parking
Amenities
- Concierge
- Valet Parking
- Sauna
- Elevator
Recreation
- Community Pool
- Community Spa
Pet Policy
- Dogs and Cats Allowed
Security
- 24-Hour Security
- Front Desk in Lobby
- Resident Manager or Management On Site
- Carbon Monoxide Detectors
- Fire and Smoke Detector
Map
About Denver Private Residences
Home Values in the Area
Average Home Value in this Area
Tax History
| Year | Tax Paid | Tax Assessment Tax Assessment Total Assessment is a certain percentage of the fair market value that is determined by local assessors to be the total taxable value of land and additions on the property. | Land | Improvement |
|---|---|---|---|---|
| 2024 | $5,285 | $66,730 | $1,410 | $65,320 |
| 2023 | $5,171 | $66,730 | $1,410 | $65,320 |
| 2022 | $5,385 | $67,710 | $1,470 | $66,240 |
| 2021 | $5,385 | $69,660 | $1,510 | $68,150 |
| 2020 | $4,423 | $59,610 | $1,390 | $58,220 |
| 2019 | $4,299 | $59,610 | $1,390 | $58,220 |
| 2018 | $4,380 | $56,620 | $1,300 | $55,320 |
| 2017 | $4,367 | $56,620 | $1,300 | $55,320 |
| 2016 | $4,050 | $49,660 | $1,194 | $48,466 |
| 2015 | $3,880 | $49,660 | $1,194 | $48,466 |
| 2014 | $2,477 | $29,820 | $1,361 | $28,459 |
Property History
| Date | Event | Price | Change | Sq Ft Price |
|---|---|---|---|---|
| 06/30/2025 06/30/25 | For Rent | $4,800 | 0.0% | -- |
| 06/23/2025 06/23/25 | For Sale | $1,050,000 | -- | $1,089 / Sq Ft |
Purchase History
| Date | Type | Sale Price | Title Company |
|---|---|---|---|
| Quit Claim Deed | -- | None Listed On Document | |
| Special Warranty Deed | $960,000 | First American Title | |
| Special Warranty Deed | $880,000 | Land Title Guarantee Company |
Mortgage History
| Date | Status | Loan Amount | Loan Type |
|---|---|---|---|
| Previous Owner | $768,000 | New Conventional | |
| Previous Owner | $660,000 | New Conventional |
Source: REcolorado®
MLS Number: 8813346
APN: 2345-37-038
- 1133 14th St Unit 4050
- 1133 14th St Unit 2330
- 1133 14th St Unit 2820
- 1133 14th St Unit 3700
- 1133 14th St Unit 4150
- 1133 14th St Unit 3420
- 1133 14th St Unit 2000
- 1133 14th St Unit 1820
- 1133 14th St Unit 3320
- 1133 14th St Unit 2300
- 1020 15th St Unit 27K
- 1020 15th St Unit 30K
- 1020 15th St Unit 27B
- 1020 15th St Unit 22A
- 1020 15th St Unit 214
- 1020 15th St Unit 17C
- 1020 15th St Unit 36I
- 1020 15th St
- 1020 15th St Unit 34H
- 1020 15th St Unit 42A
- 1133 14th St Unit 2620
- 1133 14th St Unit 1850
- 1133 14th St Unit 2720
- 1133 14th St Unit 2040
- 1051 14th St
- 1020 15th St Unit 15e
- 1020 15th St Unit 12
- 1020 15th St Unit 35FL
- 1020 15th St Unit 3A
- 1020 15th St Unit 10G
- 1020 15th St Unit 33-E
- 1020 15th St Unit 21I
- 1020 15th St Unit 27D
- 1020 15th St Unit 25J
- 1020 15th St Unit 38C
- 1020 15th St Unit 12B
- 1020 15th St Unit 3F
- 1020 15th St Unit 12C
- 1020 15th St Unit 27B
- 1020 15th St Unit 19C







