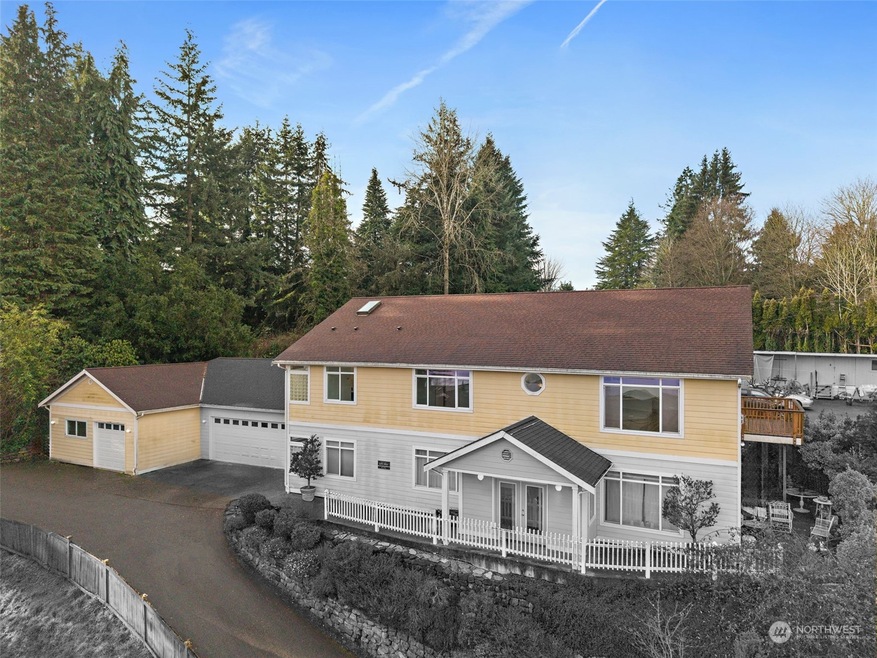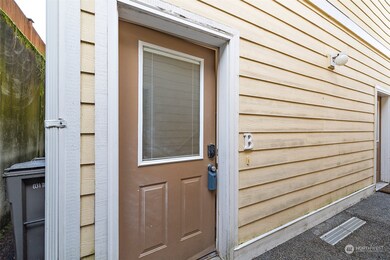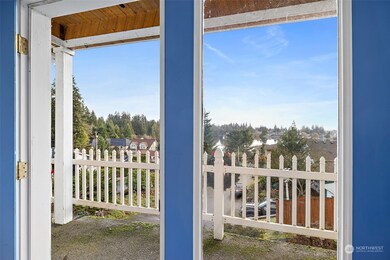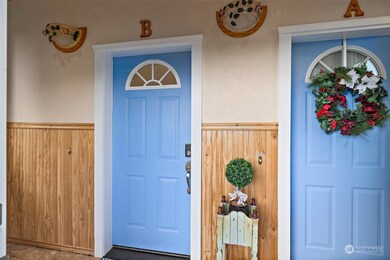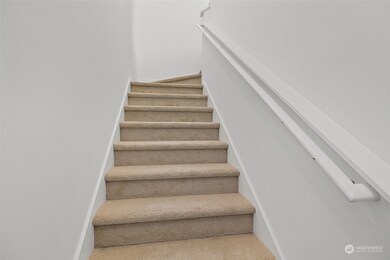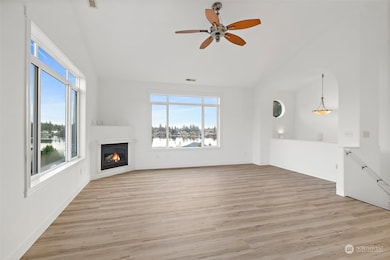
$599,990
- 3 Beds
- 3 Baths
- 1,583 Sq Ft
- 1420 153rd Place SW
- Lynnwood, WA
Beautifully maintained detached tri-level home in a sought-after neighborhood! This inviting home offers 3 bedrooms, 3 bathrooms, plus a den. On the main floor includes one bedroom, a fully equipped kitchen, and a cozy gas fireplace that enhances the open-concept living and dining space—perfect for hosting guests. Upstairs, you'll find two generously sized bedrooms, including a primary suite with
Phung Ly Keller Williams Realty Bothell
