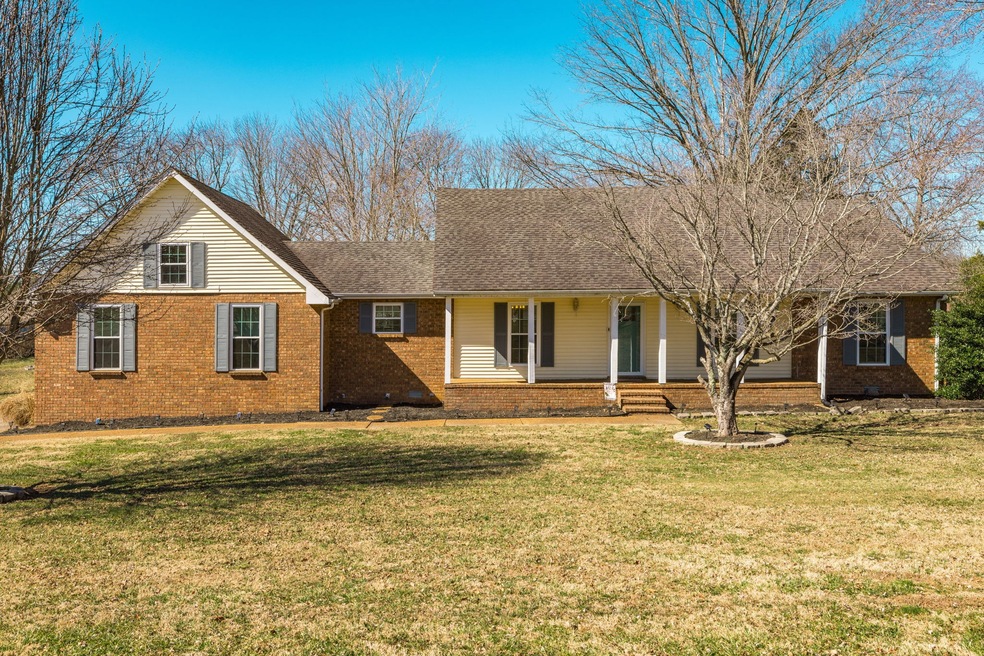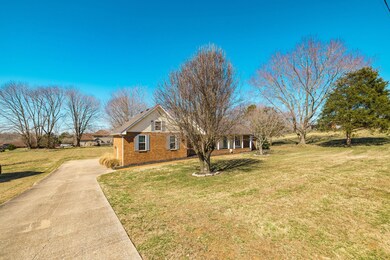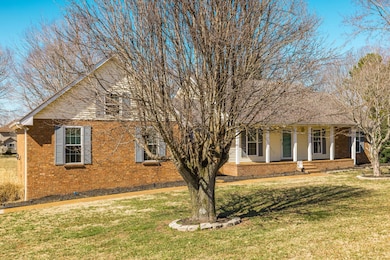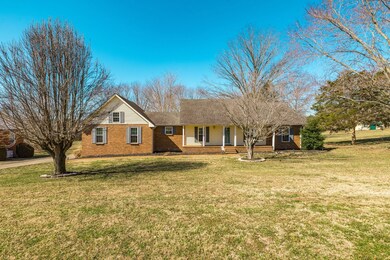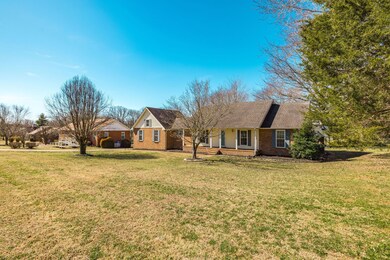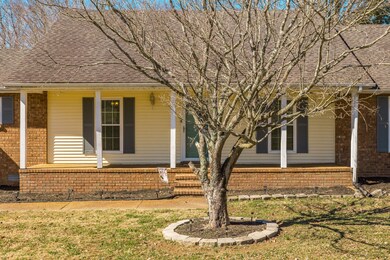
1133 Adam Dr Cottontown, TN 37048
Highlights
- 0.73 Acre Lot
- 1 Fireplace
- No HOA
- Deck
- Separate Formal Living Room
- Porch
About This Home
As of April 2025This beautifully remodeled 3-bedroom, 2-bath home sits on over half an acre. This home offers both peace and privacy, while still being conveniently close to shopping, dining, schools, and the White House Greenway. Upon entering, you’re welcomed by warm hardwood floors in the living room, paired with a neutral decor that invites relaxation. The kitchen features granite countertops, ample natural light, and a functional layout perfect for preparing family meals or entertaining guests. The primary bedroom is a tranquil retreat, complete with a walk-in closet and a newly remodeled ensuite bath. The two additional bedrooms are generously sized, sharing a second full bathroom just across the hallway. A large bonus room above the attached two-car garage provides extra space for a home office, playroom, or whatever your heart desires. Step outside to enjoy the 16' x 24' treated and stained deck, ideal for entertaining, dining, or simply unwinding while enjoying the serene views of your expansive yard. Don't miss this opportunity to call this charming home yours! This home has new, lifetime warrantied windows that were installed in 2017; new front door in 2019; new 12' x 20' shed in 2020. HVAC and 50 gallon hot heater were replaced in 2024.
Last Agent to Sell the Property
Benchmark Realty, LLC Brokerage Phone: 6154034019 License # 313021 Listed on: 02/27/2025

Home Details
Home Type
- Single Family
Est. Annual Taxes
- $1,589
Year Built
- Built in 1990
Lot Details
- 0.73 Acre Lot
Parking
- 2 Car Attached Garage
Home Design
- Brick Exterior Construction
- Vinyl Siding
Interior Spaces
- 2,191 Sq Ft Home
- Property has 1 Level
- Ceiling Fan
- 1 Fireplace
- Separate Formal Living Room
- Interior Storage Closet
- Crawl Space
- Dishwasher
Flooring
- Carpet
- Vinyl
Bedrooms and Bathrooms
- 3 Main Level Bedrooms
- Walk-In Closet
- 2 Full Bathrooms
Outdoor Features
- Deck
- Porch
Schools
- Robert F. Woodall Elementary School
- White House Heritage High Middle School
- White House Heritage High School
Utilities
- Cooling Available
- Central Heating
- Septic Tank
Community Details
- No Home Owners Association
- Overview Sec 1 Subdivision
Listing and Financial Details
- Assessor Parcel Number 096G A 02900 000
Ownership History
Purchase Details
Home Financials for this Owner
Home Financials are based on the most recent Mortgage that was taken out on this home.Purchase Details
Home Financials for this Owner
Home Financials are based on the most recent Mortgage that was taken out on this home.Purchase Details
Purchase Details
Purchase Details
Purchase Details
Similar Homes in Cottontown, TN
Home Values in the Area
Average Home Value in this Area
Purchase History
| Date | Type | Sale Price | Title Company |
|---|---|---|---|
| Warranty Deed | $440,000 | Momentum Title | |
| Warranty Deed | $440,000 | Momentum Title | |
| Warranty Deed | $2,400,000 | None Available | |
| Deed | -- | -- | |
| Warranty Deed | $92,000 | -- | |
| Warranty Deed | $11,500 | -- | |
| Deed | -- | -- |
Mortgage History
| Date | Status | Loan Amount | Loan Type |
|---|---|---|---|
| Open | $315,000 | New Conventional | |
| Closed | $315,000 | New Conventional | |
| Previous Owner | $192,000 | New Conventional | |
| Previous Owner | $101,475 | No Value Available | |
| Previous Owner | $32,500 | No Value Available | |
| Previous Owner | $109,935 | No Value Available |
Property History
| Date | Event | Price | Change | Sq Ft Price |
|---|---|---|---|---|
| 04/11/2025 04/11/25 | Sold | $440,000 | -4.3% | $201 / Sq Ft |
| 03/11/2025 03/11/25 | Pending | -- | -- | -- |
| 02/27/2025 02/27/25 | For Sale | $460,000 | +1218.1% | $210 / Sq Ft |
| 11/13/2019 11/13/19 | Pending | -- | -- | -- |
| 11/11/2019 11/11/19 | For Sale | $34,900 | -85.5% | $16 / Sq Ft |
| 07/17/2017 07/17/17 | Sold | $240,000 | -- | $110 / Sq Ft |
Tax History Compared to Growth
Tax History
| Year | Tax Paid | Tax Assessment Tax Assessment Total Assessment is a certain percentage of the fair market value that is determined by local assessors to be the total taxable value of land and additions on the property. | Land | Improvement |
|---|---|---|---|---|
| 2024 | $1,589 | $88,300 | $22,500 | $65,800 |
| 2023 | $1,589 | $88,300 | $22,500 | $65,800 |
| 2022 | $1,485 | $57,650 | $6,475 | $51,175 |
| 2021 | $1,485 | $57,650 | $6,475 | $51,175 |
| 2020 | $1,485 | $57,650 | $6,475 | $51,175 |
| 2019 | $1,485 | $57,650 | $6,475 | $51,175 |
| 2018 | $1,485 | $57,650 | $6,475 | $51,175 |
| 2017 | $1,182 | $38,300 | $5,525 | $32,775 |
| 2016 | $1,182 | $38,300 | $5,525 | $32,775 |
| 2015 | $1,134 | $38,300 | $5,525 | $32,775 |
| 2014 | $1,134 | $38,300 | $5,525 | $32,775 |
Agents Affiliated with this Home
-
Kyle Graves

Seller's Agent in 2025
Kyle Graves
Benchmark Realty, LLC
(615) 403-4019
1 in this area
51 Total Sales
-
Christian Hollis
C
Buyer's Agent in 2025
Christian Hollis
The Adcock Group
(615) 926-3291
20 in this area
28 Total Sales
-
Angela Neely

Seller's Agent in 2017
Angela Neely
Benchmark Realty, LLC
(615) 678-9450
8 in this area
73 Total Sales
-
Julie Gurel

Seller Co-Listing Agent in 2017
Julie Gurel
Benchmark Realty, LLC
(434) 944-7421
2 in this area
15 Total Sales
-
Michael Jackson

Buyer's Agent in 2017
Michael Jackson
Finch Real Estate Co.
(615) 957-5064
4 in this area
7 Total Sales
Map
Source: Realtracs
MLS Number: 2796355
APN: 096G-A-029.00
- 111 Renee Ct
- 533 Lee Rd
- 2344 Brokeshire Dr
- 4146 Burton Dr
- 4150 Burton Dr
- 4188 Burton Dr
- 2170 Meredith Dr
- 2166 Meredith Dr
- 2088 Meredith Dr
- 2076 Meredith Dr
- 2066 Meredith Dr
- 2048 Meredith Dr
- 1274 Tisdale Dr
- 1270 Tisdale Dr
- 2016 Meredith Dr
- 1267 Tisdale Dr
- 1263 Tisdale Dr
- 2655 Burton Dr
- 2130 Brokeshire Dr
- 1212 Tisdale Dr
