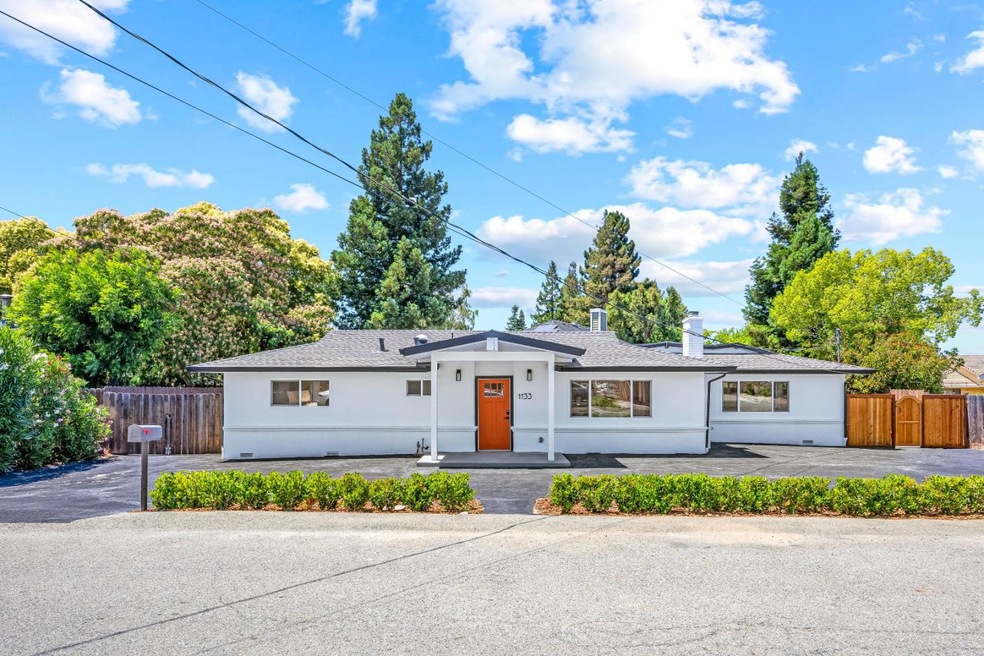
1133 Crowe Place Concord, CA 94518
Cowell Terrace NeighborhoodHighlights
- High Ceiling
- Formal Dining Room
- Walk-In Closet
- Quartz Countertops
- Bathtub
- Breakfast Bar
About This Home
As of July 2025Welcome to 1133 Crowe Place! This stunning remodeled home is in the sought-after Galindo Estates neighborhood, just minutes from Lime Ridge Trails. It features a newer roof with soaring ceilings that amplify the open-concept design and flood the interior with natural light. The chefs kitchen boasts a dual quartz island, new appliances, and modern finishes, perfect for entertaining or everyday living. Recent upgrades include remodeled bathrooms, new HVAC system, tankless water heater, fireplace, luxury vinyl flooring, interior and exterior paint, new driveway, drought-friendly landscape with irrigation, and much more! Enjoy thoughtful touches like new trim and baseboards, recessed lighting, and all-new hardware throughout. Located near Lime Ridge trails with over 25 miles of open space, this home is also close to parks, shopping, BART, and freeways. Galindo Estates is known for its upscale ambiance and peaceful surroundings. This move-in-ready home offers the perfect blend of comfort, style, and everyday convenience. Don't miss the opportunity to make this home your sanctuary. Schedule your private showing today!
Last Agent to Sell the Property
eXp Realty of Northern California, Inc. License #02133346 Listed on: 07/10/2025

Home Details
Home Type
- Single Family
Est. Annual Taxes
- $2,748
Year Built
- Built in 1960
Lot Details
- 10,454 Sq Ft Lot
- Gated Home
- Wood Fence
- Grass Covered Lot
- Back Yard Fenced
Home Design
- Shingle Roof
- Composition Roof
- Concrete Perimeter Foundation
Interior Spaces
- 2,112 Sq Ft Home
- 1-Story Property
- High Ceiling
- Family Room with Fireplace
- Formal Dining Room
- Laundry in unit
Kitchen
- Breakfast Bar
- Gas Oven
- Range Hood
- Dishwasher
- Kitchen Island
- Quartz Countertops
- Tile Countertops
Flooring
- Stone
- Tile
- Vinyl
Bedrooms and Bathrooms
- 3 Bedrooms
- Walk-In Closet
- 2 Full Bathrooms
- Dual Sinks
- Bathtub
- Walk-in Shower
Utilities
- Zoned Cooling
- Heat Pump System
Listing and Financial Details
- Assessor Parcel Number 130-390-010-2
Ownership History
Purchase Details
Home Financials for this Owner
Home Financials are based on the most recent Mortgage that was taken out on this home.Purchase Details
Home Financials for this Owner
Home Financials are based on the most recent Mortgage that was taken out on this home.Purchase Details
Similar Homes in Concord, CA
Home Values in the Area
Average Home Value in this Area
Purchase History
| Date | Type | Sale Price | Title Company |
|---|---|---|---|
| Grant Deed | $776,500 | First Integrity Title Company | |
| Grant Deed | $731,000 | First Integrity Title Company | |
| Grant Deed | -- | -- |
Mortgage History
| Date | Status | Loan Amount | Loan Type |
|---|---|---|---|
| Open | $621,192 | Construction |
Property History
| Date | Event | Price | Change | Sq Ft Price |
|---|---|---|---|---|
| 07/22/2025 07/22/25 | Sold | $930,000 | +3.3% | $440 / Sq Ft |
| 07/11/2025 07/11/25 | Pending | -- | -- | -- |
| 07/10/2025 07/10/25 | For Sale | $900,000 | +23.1% | $426 / Sq Ft |
| 01/28/2025 01/28/25 | Sold | $731,000 | -13.0% | $346 / Sq Ft |
| 01/07/2025 01/07/25 | Pending | -- | -- | -- |
| 10/23/2024 10/23/24 | For Sale | $840,000 | -- | $398 / Sq Ft |
Tax History Compared to Growth
Tax History
| Year | Tax Paid | Tax Assessment Tax Assessment Total Assessment is a certain percentage of the fair market value that is determined by local assessors to be the total taxable value of land and additions on the property. | Land | Improvement |
|---|---|---|---|---|
| 2025 | $2,748 | $172,198 | $25,548 | $146,650 |
| 2024 | $2,748 | $168,823 | $25,048 | $143,775 |
| 2023 | $2,675 | $165,513 | $24,557 | $140,956 |
| 2022 | $2,616 | $162,269 | $24,076 | $138,193 |
| 2021 | $2,533 | $159,088 | $23,604 | $135,484 |
| 2019 | $1,570 | $74,820 | $22,904 | $51,916 |
| 2018 | $1,495 | $73,354 | $22,455 | $50,899 |
| 2017 | $1,425 | $71,916 | $22,015 | $49,901 |
| 2016 | $1,419 | $70,507 | $21,584 | $48,923 |
| 2015 | $1,299 | $69,449 | $21,260 | $48,189 |
| 2014 | $1,242 | $68,090 | $20,844 | $47,246 |
Agents Affiliated with this Home
-
Miriam Cruz

Seller's Agent in 2025
Miriam Cruz
eXp Realty of Northern California, Inc.
(408) 374-9500
1 in this area
58 Total Sales
-
N
Seller's Agent in 2025
Nicole Cameron
E3 Realty & Loans
-
Emilio Leypon

Buyer's Agent in 2025
Emilio Leypon
EXP Realty
(925) 494-4136
1 in this area
20 Total Sales
Map
Source: MLSListings
MLS Number: ML82014105
APN: 130-390-010-2
- 1006 Court Ln
- 3800 Bouwina Ct
- 1120 Keith Dr
- 1167 Kaski Ln
- 4001 Browning Dr
- 3698 De Rosa Ct
- 3692 Rosebrook Ct
- 4065 Cowell Rd
- 1158 Saint Matthew Place Unit 107
- 4252 El Cerrito Rd
- 1051 Tilley Cir
- 1181 Ridgewood Dr
- 4058 Treat Blvd
- 1234 Cheshire Ct
- 4362 Lynn Dr
- 3731 Merridan Dr
- 1200 Stonecrest Ln
- 1381 Rosal Ln
- 886 San Miguel Rd
- 1376 Rosal Ln
